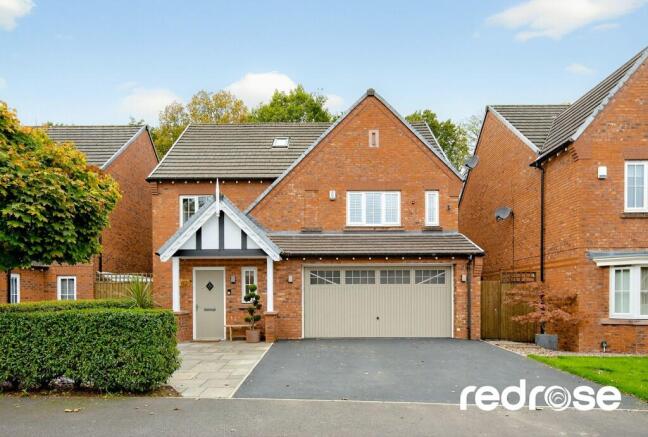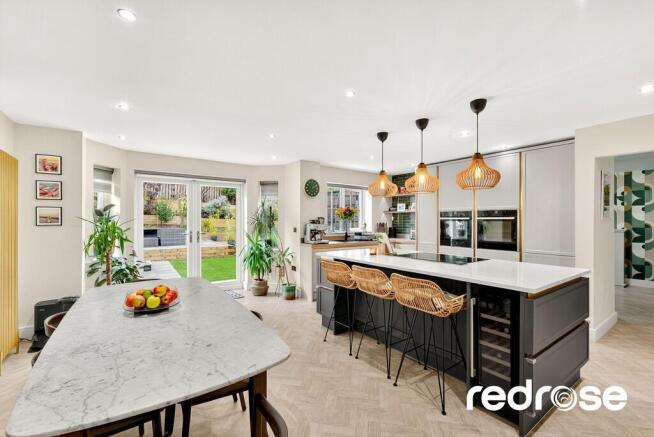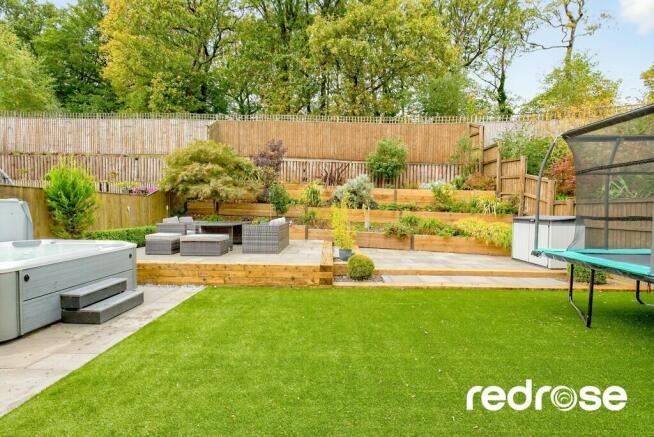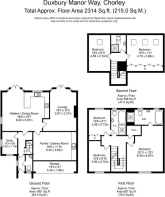
Duxbury Manor Way, Chorley

- PROPERTY TYPE
Detached
- BEDROOMS
5
- BATHROOMS
3
- SIZE
Ask agent
Key features
- Prestigious Duxbury Manor Development
- Over 2,600 sq.ft of Executive Family Living Across Three Floors
- Recently Renovated Throughout and Beautifully Decorated
- New Fully Integrated Kitchen with Quartz Island, Wine, Fridge and Quooker Tap
- Premium Amtico Flooring
- Spacious 19' Open-plan Kitchen/Diner/Family Room
- Study and Utility/fgames room
- Five Bedrooms including Master Suite with Luxury Ensuite
- Large Landscaped Gardens with Private Patio and Tranquil Back Drop
- Double Driveway and Garage
Description
At the heart of the home is a breathtaking 19' open-plan kitchen/diner/family room, showcasing a newly fitted, fully integrated kitchen with Quartz island, wine fridge, Quooker tap, and premium Amtico flooring. The ground floor also features a spacious lounge with double doors opening onto the garden and a stunning feature fireplace, a versatile study, a stylish WC, and a utility/games room, ideal for modern family life.
Upstairs, the impressive master suite offers a luxurious four-piece ensuite with double vanity unit, while four further bedrooms are served by a sleek four-piece family bathroom and an additional three-piece shower room.
Externally, the home enjoys beautifully landscaped gardens, a private patio, and a double driveway with garage, all set against a serene woodland backdrop. Tucked away on a quiet cul-de-sac within this tree-lined, family-friendly development with its own private park, the setting offers privacy, style, and tranquillity in abundance.
Ideally located close to Ofsted Outstanding schools, Chorley town centre, and excellent transport links, this remarkable property epitomises the very best in modern executive family living.
HALLWAY A welcoming and spacious hallway with double glazed window to the front, setting the tone for the home with its contemporary décor and quality flooring. Bright and airy, it provides a smooth transition to the ground floor rooms and creates an inviting first impression for residents and visitors alike.
DOWNSTAIRS W.C A sleek and well-presented two-piece cloakroom featuring a wash basin with tiled splash back and low level W.C. Designed with modern convenience in mind, it offers a functional yet elegant space that complements the home's contemporary style. Double glazed frosted window to the front aspect and radiator.
STUDY 9' 3" x 5' 6" (2.82m x 1.68m) A stylish and contemporary study, perfectly suited for remote working or a peaceful reading space. Finished with modern décor and ample natural light, it complements the home's sophisticated design while providing a practical and inviting area for everyday use. Two double glazed window and radiator.
FAMILY ROOM/GAMES ROOM 18' 0" x 11' 10" (5.49m x 3.61m) This generous and versatile family room provides an ideal space for relaxation, entertainment, or spending quality time together. Beautifully presented with contemporary décor and ample natural light, it offers a warm and inviting atmosphere that adapts perfectly to your lifestyle needs. Whether used as a games room, home cinema, or additional lounge, the room provides excellent flexibility for modern family living. Its spacious layout allows for a comfortable seating area or entertainment setup, making it the perfect hub for both everyday enjoyment and social gatherings.
LOUNGE 16' 7" x 11' 0" (5.05m x 3.35m) A bright and spacious lounge enjoying a delightful outlook over the rear garden. This beautifully presented room offers the perfect balance of comfort and style, featuring modern décor, generous proportions, and French doors and windows that flood the space with natural light. The garden views create a calm and relaxing atmosphere, making it an ideal setting for both family living and entertaining guests.
KITCHEN/DINER/BREAKFAST ROOM A luxurious, bespoke kitchen/diner, newly fitted to the highest standard. Featuring sleek contemporary units, premium work surfaces, and integrated appliances comprising of this elegant space seamlessly combines style and functionality. The open-plan layout, flooded with natural light, creates a sophisticated environment for both dining and entertaining, making it the heart of this exceptional home. Double glazed French Doors leading to the rear garden and double glazed window to the side and rear aspect. Radiator.
1ST FLOOR LANDING A bright and welcoming first-floor landing providing access to the principal bedrooms and family bathroom. Finished with modern décor and quality flooring, it creates a seamless flow between the living spaces and offers a spacious, airy feel throughout.
MASTER BEDROOM 20' 11" x 15' 3" (6.38m x 4.65m) A beautifully presented and generously proportioned master bedroom, designed to offer both comfort and style. Flooded with natural light from a double-glazed window to the front aspect, radiator, it features fitted wardrobes and a serene, airy atmosphere, creating the perfect private retreat within this elegant home.
ENSUITE A luxurious ensuite bathroom designed to the highest standard, featuring a walk-in shower, elegant wash basin, and low-level W.C. Finished with sophisticated tiling, premium fixtures, and contemporary fittings, it provides a serene and indulgent space, offering the ultimate private retreat adjoining the master bedroom. Two double glazed window to the rear aspect.
BEDROOM 12' 9" x 8' 10" (3.89m x 2.69m) A well-proportioned double bedroom, bright and inviting with ample space for furnishings. Finished with contemporary décor, it offers a comfortable and versatile space suitable for family, guests, or a home office. Double glazed window to the front aspect and radiator.
BEDROOM 10' 8" x 8' 11" (3.25m x 2.72m) A generously proportioned double bedroom, bright and inviting, with ample space for furnishings. Finished to a high standard with contemporary décor, it offers a versatile and comfortable space, ideal for family members, guests, or use as a home office. Double glazed window to the rear aspect and radiator.
ENSUITE A sumptuous four-piece bathroom, featuring a freestanding bath, separate walk-in shower, elegant wash basin, and low-level W.C. Finished to the highest standard with bespoke tiling, contemporary fittings, and stylish fixtures, it provides a serene and indulgent space, combining luxury with practicality for family use. Double glazed frosted window to the rear aspect and radiator.
SECOND FLOOR LANDING A bright and spacious second-floor landing providing access to the bedrooms and family bathroom. Finished with modern décor and quality flooring, it creates a welcoming and airy transition space that complements the home's contemporary design.
BEDROOM 15' 5" x 13' 1" (4.7m x 3.99m) A bright and generously proportioned second-floor bedroom, featuring a Velux window that floods the room with natural light. Finished with contemporary décor and quality flooring, this versatile space offers comfort and style, ideal as a bedroom, guest room, or home office. Three double glazed Velux windows and radiator.
BEDROOM 15' 0" x 8' 11" (4.57m x 2.72m) A well-proportioned bedroom offering ample space for furnishings and flexible use. Bright and inviting, with contemporary décor, it provides a comfortable and versatile space ideal for family, guests, or a home office. Double glazed Velux window and radiator.
ENSUITE A stylish and contemporary shower room featuring a walk-in shower, wash basin, and low-level W.C. Finished with high-quality tiling and modern fixtures, it provides a practical yet elegant space, ideal for family use or accommodating guests.
EXTERNALLY A beautifully landscaped rear garden, offering privacy and seclusion as it is not overlooked. Featuring a generous paved patio for outdoor dining and entertaining, alongside a well-maintained lawn ideal for relaxation or family activities. Fully enclosed with fencing and secure gated access, the garden provides a peaceful and private outdoor retreat, enhanced by mature planting and thoughtfully arranged borders.
LOCATION Duxbury Manor is a highly sought-after residential neighborhood in Chorley, Lancashire, renowned for its modern, high-specification detached homes and family-friendly atmosphere. The area offers spacious properties, many with integral garages, landscaped gardens, and contemporary interiors, making it ideal for both growing families and professionals. Residents benefit from excellent local amenities, including reputable primary and secondary schools, convenient shopping, and leisure facilities. Duxbury Park and surrounding green spaces provide scenic walking trails and outdoor recreational opportunities, while the area enjoys easy access to the M6 motorway and Chorley railway station, offering direct links to Manchester and Preston.
MORTGAGES
Brochures
Full brochureA3 Window card- COUNCIL TAXA payment made to your local authority in order to pay for local services like schools, libraries, and refuse collection. The amount you pay depends on the value of the property.Read more about council Tax in our glossary page.
- Band: F
- PARKINGDetails of how and where vehicles can be parked, and any associated costs.Read more about parking in our glossary page.
- Garage,Off street
- GARDENA property has access to an outdoor space, which could be private or shared.
- Yes
- ACCESSIBILITYHow a property has been adapted to meet the needs of vulnerable or disabled individuals.Read more about accessibility in our glossary page.
- Ask agent
Duxbury Manor Way, Chorley
Add an important place to see how long it'd take to get there from our property listings.
__mins driving to your place
Get an instant, personalised result:
- Show sellers you’re serious
- Secure viewings faster with agents
- No impact on your credit score
Your mortgage
Notes
Staying secure when looking for property
Ensure you're up to date with our latest advice on how to avoid fraud or scams when looking for property online.
Visit our security centre to find out moreDisclaimer - Property reference 101627005034. The information displayed about this property comprises a property advertisement. Rightmove.co.uk makes no warranty as to the accuracy or completeness of the advertisement or any linked or associated information, and Rightmove has no control over the content. This property advertisement does not constitute property particulars. The information is provided and maintained by RedRose, Chorley. Please contact the selling agent or developer directly to obtain any information which may be available under the terms of The Energy Performance of Buildings (Certificates and Inspections) (England and Wales) Regulations 2007 or the Home Report if in relation to a residential property in Scotland.
*This is the average speed from the provider with the fastest broadband package available at this postcode. The average speed displayed is based on the download speeds of at least 50% of customers at peak time (8pm to 10pm). Fibre/cable services at the postcode are subject to availability and may differ between properties within a postcode. Speeds can be affected by a range of technical and environmental factors. The speed at the property may be lower than that listed above. You can check the estimated speed and confirm availability to a property prior to purchasing on the broadband provider's website. Providers may increase charges. The information is provided and maintained by Decision Technologies Limited. **This is indicative only and based on a 2-person household with multiple devices and simultaneous usage. Broadband performance is affected by multiple factors including number of occupants and devices, simultaneous usage, router range etc. For more information speak to your broadband provider.
Map data ©OpenStreetMap contributors.





