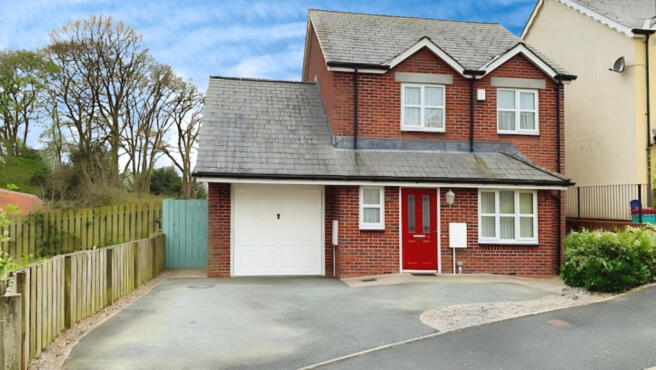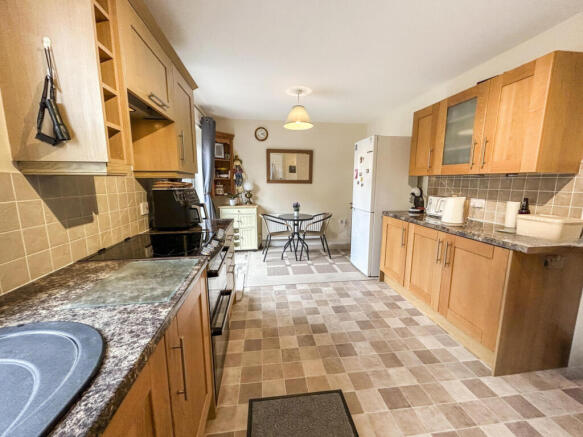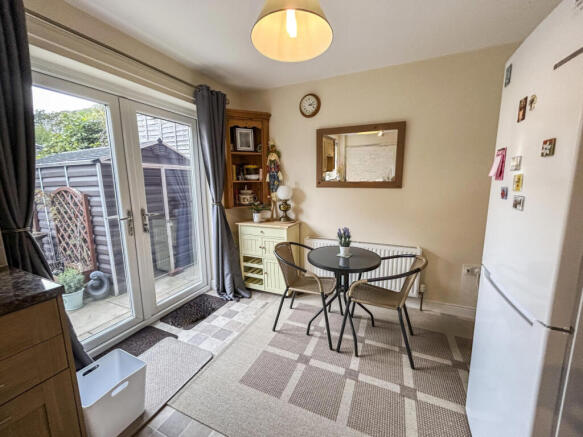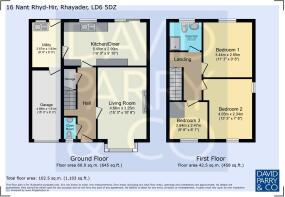16 Nant Rhyd-Hir RHAYADER LD6 5DZ
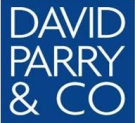
- PROPERTY TYPE
Detached
- BEDROOMS
3
- BATHROOMS
2
- SIZE
Ask agent
- TENUREDescribes how you own a property. There are different types of tenure - freehold, leasehold, and commonhold.Read more about tenure in our glossary page.
Freehold
Key features
- Detached Modern Property
- Pleasant Location on modern development
- 3 Bedrooms
- Outskirts of the market town of Rhayader
- At the Gateway to the beautiful Elan Valley
- Gas Fired Central Heating
- Low maintenance paved garden enjoying a sunny southern aspect
- Integral Garage & Store
Description
A detached modern house with 3 bedrooms, gas fired central heating, set on the outskirts of the town. The property is approached via a wide driveway which can easily accommodate at least two vehicles and is within level walking distance to the busy historic market town of Rhayader, which is also renowned as the outdoor capital of Wales and the gateway to the gorgeous Elan Valley, which is a magnet for walkers, cyclists, and outdoor enthusiasts. The town offers a good range of amenities, including shops, a post office, a leisure centre, a primary school, local butchers, doctor?s surgery, chemist and good bus services to surrounding towns.
The market town spa town of Llandrindod Wells is 10 ½ miles with the market town of Builth Wells 14 miles away, Both towns offer further facilities, including shops, golf clubs, and hospitals. The breathtaking West Wales coastline and university town of Aberystwyth are just over 35 miles away, and there are rail links from Llandrindod Wells to some of the main UK cities.
The accommodation is arranged as follows:
Half glazed entrance door to:
Reception Hallway
Radiator, understairs storage space.
Cloakroom
With low level flush w.c, vanity unit with wash handbasin inset, radiator, window to front, extractor fan.
Sitting Room
With feature fireplace having electric coal-effect fire, bay window to front, wall and ceiling lights, radiator.
Kitchen/Dining Room
With range of fitted units with single drainer sink inset into worktop surrounds, having mixer tap over, tiled splashbacks base and eye level units, electric cooker point, spot and pendant lighting, French doors to rear paved garden, door to
Utility Room
With sink inset into worktop surrounds, eye and base units, plumbing and planned space for washing machine and space for tumble dryer, wall mounted gas boiler, radiator. Window and half glazed door to rear. connecting door to the garage.
Staircase rise up to the first floor onto the Landing With radiator, access to loft space, doors off to:
Bedroom 1
With radiator, window to rear elevation.
Bedroom 2
Radiator, dual aspect windows to front and side.
Bedroom 3
Built-in cupboard with shelving, radiator and window to front.
Bathroom
arranged with a fully tiled shower having a sliding door, w.c . vanity unit with inset wash hand basin, extractor fan, heated towel radiator, and window to rear.
Outside
The property is approached over a tarmacadam drive to the integral Garage with up and over door and, integral door connecting to the utility room. There is a parking area to the front with shrub borders. Pathways to each side lead to the rear of the property. The rear garden enjoys a south-facing aspect and has been paved for easy maintenance, enclosed by a wooden fence. Steel Garden Store.
Services
Mains electricity, gas, water and drainage.
Heating
Gas central heating.
Tenure
We are informed that the property is freehold.
Local Authority
Powys County Council. Council tax: Band D.
Fixtures
The agent has not tested any apparatus equipment, fixtures, fittings or services and so cannot verify that they are in working order, or fit for their purpose. The buyer is advised to obtain verification from their solicitor or surveyor.
Agents Notes
Whilst we endeavor to make our sales particulars accurate and reliable, if there is any point which is of particular importance to you, then please contact our office and we will be pleased to check the information. Do so particularly if contemplating travelling some distance to view the property.
- COUNCIL TAXA payment made to your local authority in order to pay for local services like schools, libraries, and refuse collection. The amount you pay depends on the value of the property.Read more about council Tax in our glossary page.
- Ask agent
- PARKINGDetails of how and where vehicles can be parked, and any associated costs.Read more about parking in our glossary page.
- Garage
- GARDENA property has access to an outdoor space, which could be private or shared.
- Yes
- ACCESSIBILITYHow a property has been adapted to meet the needs of vulnerable or disabled individuals.Read more about accessibility in our glossary page.
- Ask agent
16 Nant Rhyd-Hir RHAYADER LD6 5DZ
Add an important place to see how long it'd take to get there from our property listings.
__mins driving to your place
Get an instant, personalised result:
- Show sellers you’re serious
- Secure viewings faster with agents
- No impact on your credit score
Your mortgage
Notes
Staying secure when looking for property
Ensure you're up to date with our latest advice on how to avoid fraud or scams when looking for property online.
Visit our security centre to find out moreDisclaimer - Property reference NANTRHYDHIR. The information displayed about this property comprises a property advertisement. Rightmove.co.uk makes no warranty as to the accuracy or completeness of the advertisement or any linked or associated information, and Rightmove has no control over the content. This property advertisement does not constitute property particulars. The information is provided and maintained by David Parry & Co, Presteigne. Please contact the selling agent or developer directly to obtain any information which may be available under the terms of The Energy Performance of Buildings (Certificates and Inspections) (England and Wales) Regulations 2007 or the Home Report if in relation to a residential property in Scotland.
*This is the average speed from the provider with the fastest broadband package available at this postcode. The average speed displayed is based on the download speeds of at least 50% of customers at peak time (8pm to 10pm). Fibre/cable services at the postcode are subject to availability and may differ between properties within a postcode. Speeds can be affected by a range of technical and environmental factors. The speed at the property may be lower than that listed above. You can check the estimated speed and confirm availability to a property prior to purchasing on the broadband provider's website. Providers may increase charges. The information is provided and maintained by Decision Technologies Limited. **This is indicative only and based on a 2-person household with multiple devices and simultaneous usage. Broadband performance is affected by multiple factors including number of occupants and devices, simultaneous usage, router range etc. For more information speak to your broadband provider.
Map data ©OpenStreetMap contributors.
