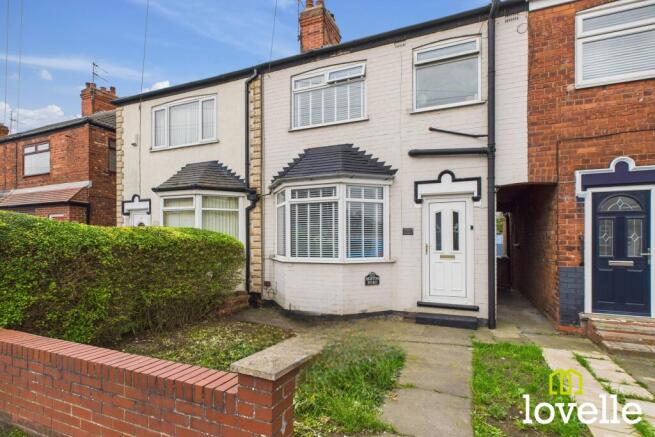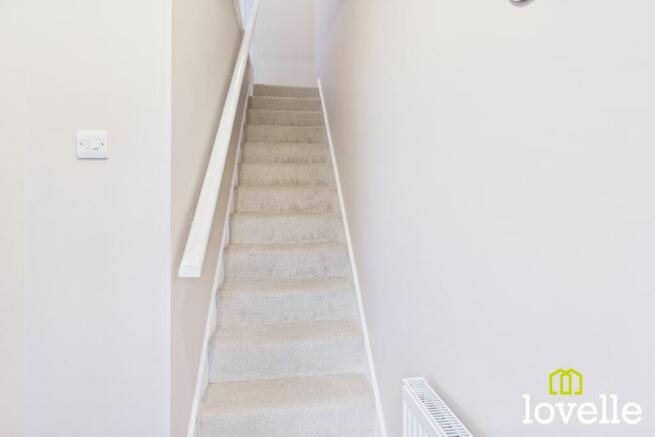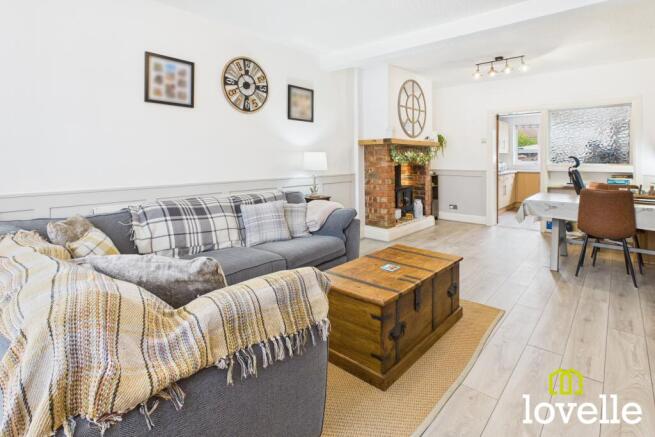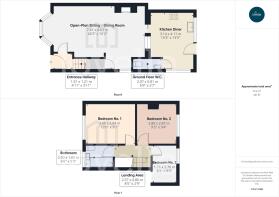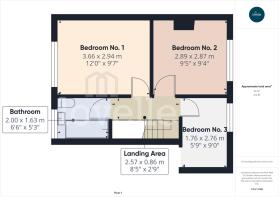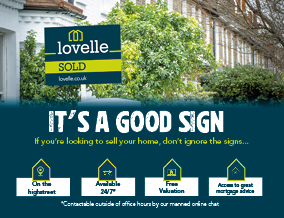
3 bedroom terraced house for sale
Seaton Road, Hessle, East Riding of Yorkshire, HU13

- PROPERTY TYPE
Terraced
- BEDROOMS
3
- BATHROOMS
1
- SIZE
787 sq ft
73 sq m
- TENUREDescribes how you own a property. There are different types of tenure - freehold, leasehold, and commonhold.Read more about tenure in our glossary page.
Freehold
Key features
- Stunning Mid Terrace Property
- Excellently Presented
- Ground Floor W.C
- Kitchen Diner
- Three Bedrooms
- Open Plan Lounge & Dining Area
- Large Private & Low Maintenance Garden
- Recently redecorated and re-carpeted
- Neutral Decor
- South Facing Garden
Description
On approaching the property you are presented with the high level of maintenance that it benefits from, recent external redecoration and the freshly landscaped front garden set the scene for the finish you are about to experience within.
The program of renovation and upgrade works continues internally which can be fully appreciated upon viewing, the current owners' eye for detail and high quality of finish sets this property above others on the market we have seen in this price bracket.
You enter the property through a welcoming hallway that has been recently redecorated and re-carpeted, it provides access to the open-plan sitting / dining room and stairs to the first floor accommodation.
The sitting room is light, spacious and airy and features a large walk-in bay window to the front, which floods the room in natural daylight. Your attention is immediately drawn to the high ceiling but also the stylish panelling to the walls, painted in Dove grey this compliments the light Ash wooden flooring perfectly. This room is open to the dining area and kitchen beyond, allowing a seamless flow through the ground floor.
The neutral and inviting colour palette continues through into the dining area, there is natural brick open fireplace which presents an impressive log burner-style heater, this is a working fireplace which would allow for a solid-fuel log burner to be installed, if required. There is a window to the side of the property, access to the under-stair storage and the door and window through to the spacious kitchen diner.
The kitchen diner is a spacious and bright room with dual aspect windows offering views across the garden, there is access to the ground floor W.C and the large private garden. This room benefits from a wide range of beech-effect wall and base units, double high-level fan assisted ovens, an electric 4-ring hob and a wrap-around peninsular which provides ample work surface area, in a contrasting finish to the kitchen cupboards.
The downstairs W.C consists of a close-coupled W.C and hand basin and is spacious enough to provide a cloaks area.
You enter the first floor via a spacious and bright central landing area, there are two double bedrooms and a third bedroom/home office with a walk-in wardrobe, all rooms have been recently redecorated and re-carpeted to a high standard.
The recently refurbished bathroom offers a traditional three piece suite with contemporary matt-black fittings, Travertine-style wall panelling, a matt-black towel radiator, industrial-style glass shower screen and a thermostatic shower valve with dual shower heads complete the en-vogue styling.
Externally the property offers a large, south-facing, low maintenance garden with two spacious paved patio areas. There is a large lawned area and a raised border area to the rear of the garden, the opportunity to create a planted border is possible if required, it is currently laid to woodchip for ease of maintenance. There is an inset path which leads from the paved patio area adjacent the house and down to the large, stepped terrace area at the rear of the garden, the perfect setting to unwind at the end of the day.
This property is ready for a new owner to move in, unpack and enjoy immediately. Viewing is highly recommended to fully appreciate the quality of finish of this stunning home!
EE - Good
O2 - Good
Three - Good
Vodafone - Good
Entrance Hall
1.51m x 1.21m (4'11" x 4'0")
Entrance to the property is via a Upvc entrance door, with access to the open plan living / dinging area and stairs to the first floor accommodation, having a storage cupboard beneath.
Open-Plan Sitting & Dining Room
7.41m x 4.63m (24'4" x 15'2")
A spacious and inviting room with stylish wall panelling, there is a walk-in bay window flooing the room with natural daylight. With an open-plan configuration leading from the sitting room, offering a focal-point exposed brick working fire place, a window to the side of the property, access two the under-stairs storage cupboard and door to the kitchen-diner.
Kitchen Diner
3.14m x 4.11m (10'4" x 13'6")
A generous kitchen diner boasting a range of Beech-effect wall and base units, having contrasting work surfaces and a wrap-around peninsular. There are two high-level, fan assisted double ovens, a four-ring electric hob and a fully tiled splash back to the wall above the work surface. Dual-aspect uPVC windows to the side and rear elevation fool the room with light and a uPVC door provides access to the large private garden. A modern Ideal combination boiler is located in this room and there is access to the Ground floor W.C..
Ground Floor W.C
2.07m x 0.81m (6'9" x 2'8")
Consisting of a close-coupled W.C, hand basin and extractor, there is also space for cloaks storage.
First Floor Landing
2.57m x 0.86m (8'5" x 2'10")
An airy landing area providing access to the bedrooms, bathroom and loft storage, freshly decorated and carpeted.
Bedroom One
3.66m x 2.94m (12'0" x 9'8")
A generous double, recently redecorated and re-carpeted, this is a contemporary room with a large window to the front elevation and central heating radiator.
Bedroom Two
2.89m x 2.87m (9'6" x 9'5")
Another generous, bright double bedroom, there is a large uPVC window to the rear elevation with views over the garden and a central heating radiator.
Bedroom three
1.76m x 2.76m (5'9" x 9'1")
To the rear of the property and with a uPVC window with views over the garden, this room boasts a walk-in wardrobe and there is a central heating radiator.
Family Bathroom
2m x 1.63m (6'7" x 5'4")
Fitted with a traditional three-piece suite comprising of a large bath with thermostatic dual-head shower over and an industrial-style glass shower screen. There is a wash basin within a vanity cabinet and close-coupled W.C. Travertine-style panels flank all walls and an obscured uPVC window beings daylight from the front elevation. A matt-black heated towel radiator compliments the matt-black shower and tap fittings.
Rear Private Garden
With two generous paved patio areas and a large lawned area, this stylish and low-maintenance garden is presented in immaculate condition.
Front Garden
The property stands behind a low level brick wall with low maintenance gravelled frontage and inset path which has just been fully re-landscaped.
Brochures
Brochure- COUNCIL TAXA payment made to your local authority in order to pay for local services like schools, libraries, and refuse collection. The amount you pay depends on the value of the property.Read more about council Tax in our glossary page.
- Band: B
- PARKINGDetails of how and where vehicles can be parked, and any associated costs.Read more about parking in our glossary page.
- No parking
- GARDENA property has access to an outdoor space, which could be private or shared.
- Private garden
- ACCESSIBILITYHow a property has been adapted to meet the needs of vulnerable or disabled individuals.Read more about accessibility in our glossary page.
- Ask agent
Seaton Road, Hessle, East Riding of Yorkshire, HU13
Add an important place to see how long it'd take to get there from our property listings.
__mins driving to your place
Get an instant, personalised result:
- Show sellers you’re serious
- Secure viewings faster with agents
- No impact on your credit score
Your mortgage
Notes
Staying secure when looking for property
Ensure you're up to date with our latest advice on how to avoid fraud or scams when looking for property online.
Visit our security centre to find out moreDisclaimer - Property reference P1449. The information displayed about this property comprises a property advertisement. Rightmove.co.uk makes no warranty as to the accuracy or completeness of the advertisement or any linked or associated information, and Rightmove has no control over the content. This property advertisement does not constitute property particulars. The information is provided and maintained by Lovelle Estate Agency, Cottingham. Please contact the selling agent or developer directly to obtain any information which may be available under the terms of The Energy Performance of Buildings (Certificates and Inspections) (England and Wales) Regulations 2007 or the Home Report if in relation to a residential property in Scotland.
*This is the average speed from the provider with the fastest broadband package available at this postcode. The average speed displayed is based on the download speeds of at least 50% of customers at peak time (8pm to 10pm). Fibre/cable services at the postcode are subject to availability and may differ between properties within a postcode. Speeds can be affected by a range of technical and environmental factors. The speed at the property may be lower than that listed above. You can check the estimated speed and confirm availability to a property prior to purchasing on the broadband provider's website. Providers may increase charges. The information is provided and maintained by Decision Technologies Limited. **This is indicative only and based on a 2-person household with multiple devices and simultaneous usage. Broadband performance is affected by multiple factors including number of occupants and devices, simultaneous usage, router range etc. For more information speak to your broadband provider.
Map data ©OpenStreetMap contributors.
