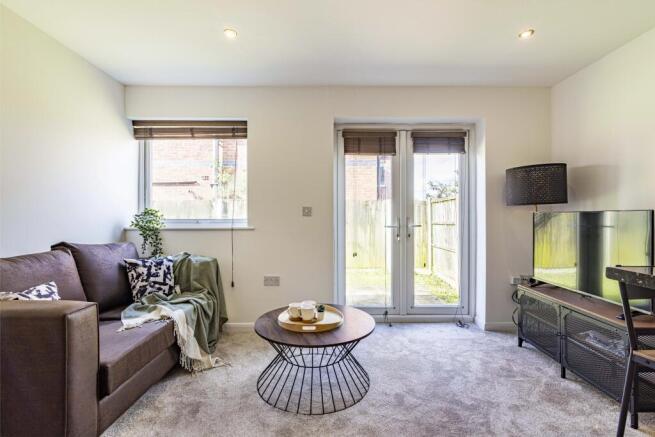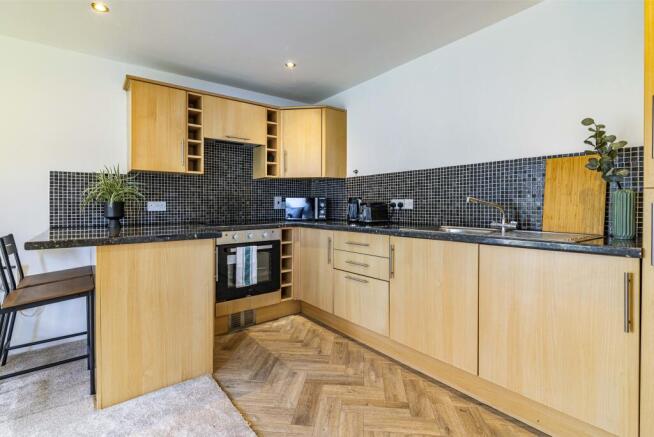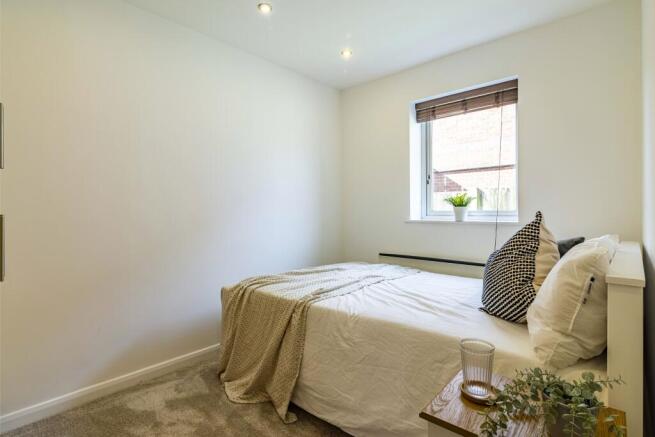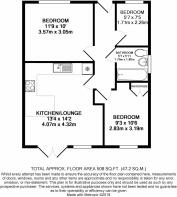Harrowby Mews, Lenton , Nottingham

Letting details
- Let available date:
- 19/08/2026
- Deposit:
- £700A deposit provides security for a landlord against damage, or unpaid rent by a tenant.Read more about deposit in our glossary page.
- Min. Tenancy:
- Ask agent How long the landlord offers to let the property for.Read more about tenancy length in our glossary page.
- Furnish type:
- Furnished
- Council Tax:
- Ask agent
- PROPERTY TYPE
Semi-Detached Bungalow
- BEDROOMS
2
- BATHROOMS
1
- SIZE
49 sq ft
5 sq m
Key features
- Bills Excluded
- 2 Double Bedrooms
- Integrated Appliances
- Gated Access
- Driveway
- Private Garden
- Prime Lenton Location
- Close to Local Shops
Description
A newly refurbished property located in a private gated mews which offers you a secluded location within walking distance to the City Centre and close to Sainsbury's and the iconic Savoy Cinema. With the close proximity to Nottingham Trent University and excellent transport links that can take you to the University of Nottingham, you don't want to miss out on a home that blends convenience with student community.
There is a kitchen with integrated appliances, a lounge and diner with patio doors to the private garden, two double bedrooms, a study room, and a bathroom. There is also the benefit of having a drive for 2 cars, which is very rare for how close the property is to the City Centre.
An Ideal location for students wanting to be at the heart of it all, just a 15-minute walk to Nottingham Trent University with lively pubs, cafés, and shops. Just a short walk from the City Centre and packed with student life.
Don’t miss out on making this stunning property your new home – book your viewing today!
Entrance/ Hallway
Enter via uPVC door to hallway, providing access to all rooms. Decorated in a neutral colour, light brown/beige carpet, burglar alarm, and spot lights.
Open Plan Dining and Living Area
4.06m ( 13'4'') x 4.31m ( 14'2'')
A large open plan kitchen that features an electric oven with beech coloured wall and base units with chrome handles, an electric oven with 4 ring electric hob and extractor hood over, a single stainless steel sink and drainer with mixer tap, a washing machine, and inbuilt fridge freezer, a toaster, microwave, kettle and 2 bar stools.
The lounge features a 2 seater sofa, a coffee table, a floor lamp, a TV and TV stand, and uPVC double glazed windows and double doors leading to the back garden.
Bedroom 1
3.05m ( 10'1'') x 3.58m ( 11'9'')
Bedroom 1 to the front of the house features neutral décor including a feature wall, carpets, electric heater, bedside table, chest of drawers, wardrobe, a study desk, office chair and uPVC window with wooden venetian blinds.
Bedroom 2
3.18m ( 10'6'') x 2.83m ( 9'4'')
Bedroom 2 to the back of the house features neutral décor including a feature wall, carpets, electric heater, bedside table, a wardrobe and uPVC window with wooden venetian blinds.
Bedroom 3
2.26m ( 7'5'') x 1.70m ( 5'7'')
Bedroom 3 is a study room that features a study desk, office chair and a chest of drawers. There is also a window to the front aspect with wooden venetian blinds. There are spotlights throughout and an electric heater.
Bathroom
1.79m ( 5'11'') x 1.69m ( 5'7'')
A spacious bathroom fitted with a white 3-piece-suite with electric shower over the bath and glass shower screen, low flush WC, and pedestal wash hand basin. Finished with lino tile flooring and magnolia walls, heated towel rail, spotlight fittings and a uPVC double glazed window with wooden venetian blind to the side aspect.
Garden
A small patio and lawn area with fence all round and gated access.
Accessibility
Pedestrian and car gate accessible via codes.
Utilities, rights and restrictions
Electric - Mains Supply
Water - Mains Supply
Heating - Electric Heating
Broadband - Ultrafast
Mobile Coverage - Signal likely with multiple providers
Sewage - Mains Supply
Restrictions - No
Easements, servitudes or wayleaves - No
Public rights of way - No
Conservation area - Yes
Coal Mining - Ask Agent
Risks;
Flood risk - Not known
Flood defences - Yes
Landlords - More Properties Wanted
Comfort Lettings require similar properties to meet current demand. If you have a property to let please contact us. We look forward to hearing from you.
Bills
The Tenant is responsible for arranging the supply and payment of all bills and utilities.
Brochures
Property Brochure- COUNCIL TAXA payment made to your local authority in order to pay for local services like schools, libraries, and refuse collection. The amount you pay depends on the value of the property.Read more about council Tax in our glossary page.
- Band: B
- PARKINGDetails of how and where vehicles can be parked, and any associated costs.Read more about parking in our glossary page.
- Off street,Gated,No disabled parking,Not allocated,No permit
- GARDENA property has access to an outdoor space, which could be private or shared.
- Patio,Back garden
- ACCESSIBILITYHow a property has been adapted to meet the needs of vulnerable or disabled individuals.Read more about accessibility in our glossary page.
- Ask agent
Harrowby Mews, Lenton , Nottingham
Add an important place to see how long it'd take to get there from our property listings.
__mins driving to your place
Notes
Staying secure when looking for property
Ensure you're up to date with our latest advice on how to avoid fraud or scams when looking for property online.
Visit our security centre to find out moreDisclaimer - Property reference 3822. The information displayed about this property comprises a property advertisement. Rightmove.co.uk makes no warranty as to the accuracy or completeness of the advertisement or any linked or associated information, and Rightmove has no control over the content. This property advertisement does not constitute property particulars. The information is provided and maintained by Comfort Estates, Nottingham. Please contact the selling agent or developer directly to obtain any information which may be available under the terms of The Energy Performance of Buildings (Certificates and Inspections) (England and Wales) Regulations 2007 or the Home Report if in relation to a residential property in Scotland.
*This is the average speed from the provider with the fastest broadband package available at this postcode. The average speed displayed is based on the download speeds of at least 50% of customers at peak time (8pm to 10pm). Fibre/cable services at the postcode are subject to availability and may differ between properties within a postcode. Speeds can be affected by a range of technical and environmental factors. The speed at the property may be lower than that listed above. You can check the estimated speed and confirm availability to a property prior to purchasing on the broadband provider's website. Providers may increase charges. The information is provided and maintained by Decision Technologies Limited. **This is indicative only and based on a 2-person household with multiple devices and simultaneous usage. Broadband performance is affected by multiple factors including number of occupants and devices, simultaneous usage, router range etc. For more information speak to your broadband provider.
Map data ©OpenStreetMap contributors.




