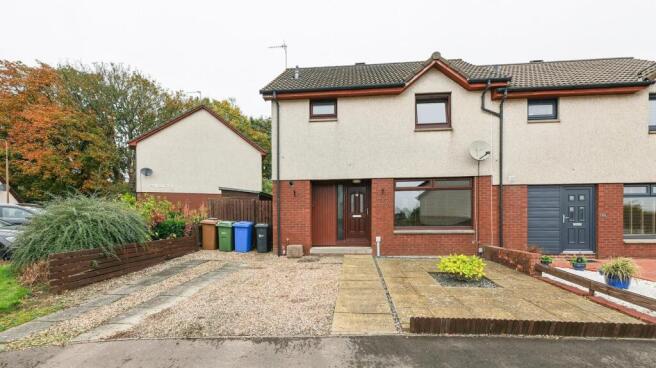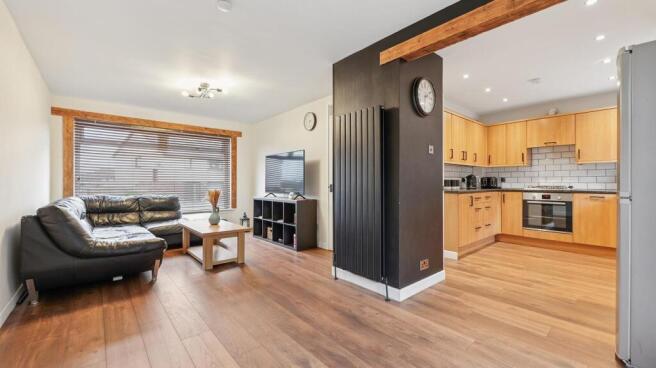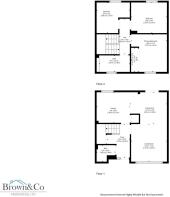
Wood Place, Livingston

- PROPERTY TYPE
End of Terrace
- BEDROOMS
3
- BATHROOMS
2
- SIZE
860 sq ft
80 sq m
- TENUREDescribes how you own a property. There are different types of tenure - freehold, leasehold, and commonhold.Read more about tenure in our glossary page.
Freehold
Key features
- Home Report Download On Our Own Website
- Video Tour Available
- Request A Viewing / Valuation Via Our Website
- Spacious Family Home
- Perfect For First Time Buyers
- Close To Schools
- Good Commuting Links Nearby
- Driveway
Description
Client Comments - "We’ve been happy living in this location. The area is peaceful and family-friendly, with a school, kindergarten, and playground nearby. There’s plenty of green space and parks perfect for walks. Shops, a shopping center, and a hospital are all close by. It's quiet and friendly, and during all the years we've lived here, there have never been any incidents on the street. Its a great place to live, away from all the noise of the city."
Description - The property offers well-proportioned room sizes and is presented to the market in ready move-in condition. The ground floor comprises a spacious open plan living, dining and kitchen area that is the heart of the home and perfect for everyday family life or hosting friends or family gatherings. A ground floor WC can be found off the main hallway and compliments the family bathroom at first floor level, offering facilities on both levels to meet the needs of a busy family. The 3 bedrooms are all upstairs and offer ample space for those with children or looking to utilise a study for home working arrangements. Fitted wardrobes can be found to the main bedroom for everyday storage. Gas central heating and double glazing offer further practical comfort with the combi boiler regularly serviced by the current owner. Externally, the front garden is adapted to allow off-street parking, whilst the enclosed rear is landscaped with easy maintenance in mind, featuring a patio and decked terrace for alfresco dining or enjoying the best of the sunny weather.
Location - Eliburn can be found close to the centre of Livingston and is ideally located for access to the wide array of amenities on offer within the town. A train station at nearby Livingston North provides excellent links to Edinburgh and Glasgow, whilst an M8 connection is easily accessible within a short drive. Schooling from primary to secondary level can be found in the area. A comprehensive range of recreational and shopping facilities are available within Livingston, with The Centre and multiplex cinema within easy reach. Eliburn is also within easy reach of St. Johns Hospital.
Lower Hallway - 2.99m x 2.03m (9'9" x 6'7") -
Living Room - 3.35m x 3.19m (10'11" x 10'5") -
Kitchen - 2.96m x 2.73m (9'8" x 8'11") -
Dining Room - 3.29m x 2.82m (10'9" x 9'3") -
Wc - 1.66m x 1.48m (5'5" x 4'10") -
Upper Hallway - 3.16m x 0.92m (10'4" x 3'0") -
Bedroom 1 - 3.36m x 3.19m (11'0" x 10'5") -
Bedroom 2 - 3.19m x 2.73m (10'5" x 8'11") -
Bedroom 3 - 2.96m x 2.73m (9'8" x 8'11") -
Bathroom - 2.73m x 1.48m (8'11" x 4'10") -
Extras - All blinds, light fittings, floor coverings, washing machine, fridge-freezer and oven included in the sale.
Key Info - Home Report Valuation: £220,000
Total Floor Area: 80m2 (860 ft2)
Parking: Driveway
Heating System: Gas
Council Tax: B - £1645.65 per year
EPC: D
Disclaimer - Early internal viewing is recommended. Viewings are available seven days a week and are subject to appointment with Brown & Co Properties. It is important your legal adviser notes your interest in this property or it may be sold without your knowledge. Free independent mortgage advice is available to all buyers via our in-house advisor JB Mortgage Solutions.
For further details, or to arrange a free market valuation of your property, please contact the office on or complete the enquiry form on our website A PDF copy of the home report can also be downloaded directly from our website. A 360° virtual tour can be found on our website and should be viewed at your earliest convenience.
These particulars are produced in good faith and do not form any part of contract. Measurements are approximates, taken via a laser device at their widest point and act as a guide only. The content of this advert and associated marketing material is copyright of Brown & Co Properties and no part shall be replicated without our prior written consent.
Brochures
Wood Place, LivingstonHome ReportBrochure- COUNCIL TAXA payment made to your local authority in order to pay for local services like schools, libraries, and refuse collection. The amount you pay depends on the value of the property.Read more about council Tax in our glossary page.
- Band: B
- PARKINGDetails of how and where vehicles can be parked, and any associated costs.Read more about parking in our glossary page.
- On street,Driveway
- GARDENA property has access to an outdoor space, which could be private or shared.
- Yes
- ACCESSIBILITYHow a property has been adapted to meet the needs of vulnerable or disabled individuals.Read more about accessibility in our glossary page.
- Ask agent
Wood Place, Livingston
Add an important place to see how long it'd take to get there from our property listings.
__mins driving to your place
Get an instant, personalised result:
- Show sellers you’re serious
- Secure viewings faster with agents
- No impact on your credit score
Your mortgage
Notes
Staying secure when looking for property
Ensure you're up to date with our latest advice on how to avoid fraud or scams when looking for property online.
Visit our security centre to find out moreDisclaimer - Property reference 34246968. The information displayed about this property comprises a property advertisement. Rightmove.co.uk makes no warranty as to the accuracy or completeness of the advertisement or any linked or associated information, and Rightmove has no control over the content. This property advertisement does not constitute property particulars. The information is provided and maintained by Brown & Co Properties Ltd, Whitburn. Please contact the selling agent or developer directly to obtain any information which may be available under the terms of The Energy Performance of Buildings (Certificates and Inspections) (England and Wales) Regulations 2007 or the Home Report if in relation to a residential property in Scotland.
*This is the average speed from the provider with the fastest broadband package available at this postcode. The average speed displayed is based on the download speeds of at least 50% of customers at peak time (8pm to 10pm). Fibre/cable services at the postcode are subject to availability and may differ between properties within a postcode. Speeds can be affected by a range of technical and environmental factors. The speed at the property may be lower than that listed above. You can check the estimated speed and confirm availability to a property prior to purchasing on the broadband provider's website. Providers may increase charges. The information is provided and maintained by Decision Technologies Limited. **This is indicative only and based on a 2-person household with multiple devices and simultaneous usage. Broadband performance is affected by multiple factors including number of occupants and devices, simultaneous usage, router range etc. For more information speak to your broadband provider.
Map data ©OpenStreetMap contributors.





