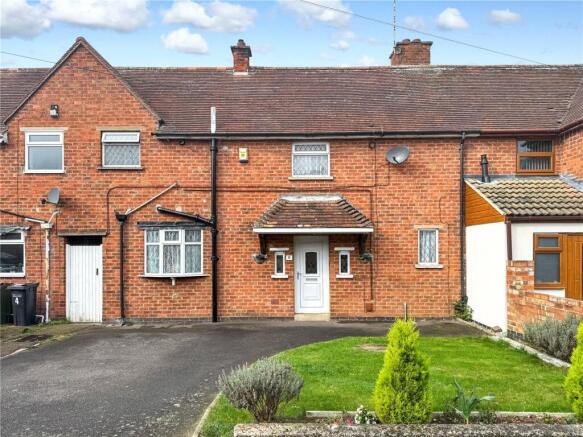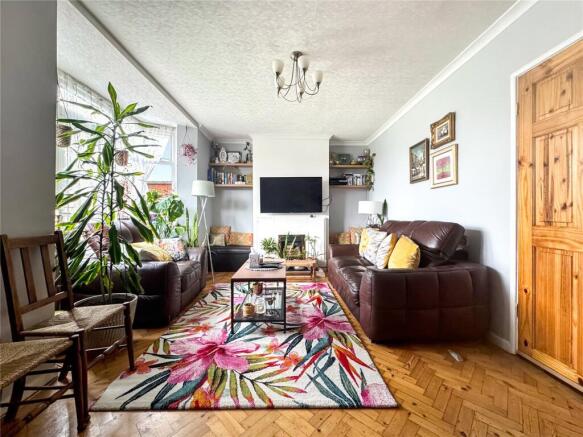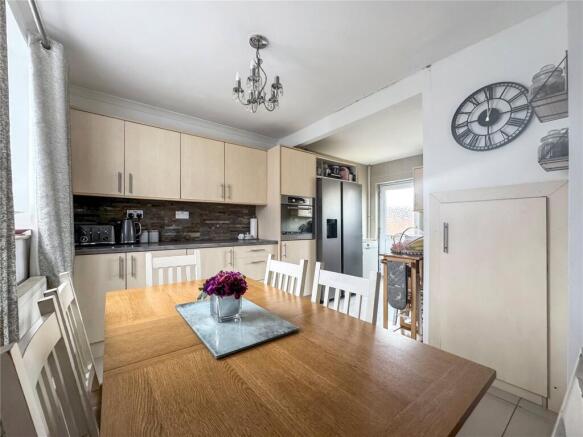Rutland Avenue, Wigston, Leicestershire, LE18

- PROPERTY TYPE
Terraced
- BEDROOMS
3
- BATHROOMS
1
- SIZE
Ask agent
- TENUREDescribes how you own a property. There are different types of tenure - freehold, leasehold, and commonhold.Read more about tenure in our glossary page.
Freehold
Key features
- Three Bedroom Terrace Townhouse
- Very Well Presented Throughout
- Spacious Living Accommodation
- Fabulous Plot with Scope to Extend (STLPP)
- Generous Lounge with Original Parquet Flooring
- Kitchen Diner
- Built-In Wardrobes to all Bedrooms
- First Floor Family Bathroom
- Off-Road Parking
- Large Rear Garden with Covered Pergola
Description
Access to the home is via a front door that opens into a good size entrance hall. the first feature you notice is the delightful herring bone parquet flooring that is not only found in the hallway but also runs into the lounge. The entrance hall has stairs rising to the first floor landing with a under stair recess that provides useful storage space. Doors from the entrance hall open to the lounge and kitchen diner.
The lounge is spacious and filled with plenty of natural light thanks to a feature bay window and patio door that leads out to the garden. Another focal point of the room is a feature fireplace that is set onto a central chimney breast. There is ample room for a variety of living room furniture with the space comfortably accommodating three sofas.
The kitchen diner was formally a small kitchen with separate dining room. The current owners removed the wall separating the two and created a more spacious dual aspect room with windows to both front and rear. The kitchen has a range of base and wall mounted fitted units with square-edge work surfaces and a porcelain sink and drainer. There is an integral gas hob with extractor over and built-in eye-level electric oven. There is a unit that houses and American style fridge/freezer and plumbing fora washing machine. The dining area comfortably accommodates a large table and chairs. A back door provides access to the garden.
To the first floor, the landing is well-proportioned and currently has two large book shelves, making most of the space on offer. Off the landing are doors to all bedrooms and the family bathroom.
Bedrooms One and Two are both double rooms with both having views over the garden to the rear. Bedroom One benefits from a built-in wardrobe and Bedroom Two from a range of fitted wardrobes and overhead storage. Bedroom Three is a generous single room which again has a built-in wardrobe and a view of the garden.
The family bathroom comprises a three piece suite to include a bath with shower over, low flush WC and wash hand basin that sits on top of a vanity unit. An airing cupboard hides the relatively recently fitted boiler.
To the front of the home a driveway provides ample off-road parking and adjacent to the driveway is a small front garden and planted bed which enhances the homes kerb appeal.
At the rear is a superb family garden with patio seating area and a large area of lawn. The owners have built a fantastic covered pergola seating area an ideal entertainment space for family and friends. the garden also has a useful timber-built storage shed.
This is a charming home with some wonderful features and with wide ranging appeal. First time purchasers, young families and even those looking to downsize should be giving this property serious consideration. Internal viewing is essential to appreciate the space it provides and the future potential it offers.
Wigston is a suburb situated to the South of Leicester City Centre. A popular local hub the main High Street provides a wide range of local shops, amenities, restaurants and eateries. The transport links for commuters are excellent heading into and out of the city by road either by car and regularly serviced bus routes or by rail via South Wigston train station. In addition, there are a number of reputable local schools for all age groups.
- COUNCIL TAXA payment made to your local authority in order to pay for local services like schools, libraries, and refuse collection. The amount you pay depends on the value of the property.Read more about council Tax in our glossary page.
- Band: A
- PARKINGDetails of how and where vehicles can be parked, and any associated costs.Read more about parking in our glossary page.
- Yes
- GARDENA property has access to an outdoor space, which could be private or shared.
- Yes
- ACCESSIBILITYHow a property has been adapted to meet the needs of vulnerable or disabled individuals.Read more about accessibility in our glossary page.
- Ask agent
Rutland Avenue, Wigston, Leicestershire, LE18
Add an important place to see how long it'd take to get there from our property listings.
__mins driving to your place
Get an instant, personalised result:
- Show sellers you’re serious
- Secure viewings faster with agents
- No impact on your credit score



Your mortgage
Notes
Staying secure when looking for property
Ensure you're up to date with our latest advice on how to avoid fraud or scams when looking for property online.
Visit our security centre to find out moreDisclaimer - Property reference WIG250409. The information displayed about this property comprises a property advertisement. Rightmove.co.uk makes no warranty as to the accuracy or completeness of the advertisement or any linked or associated information, and Rightmove has no control over the content. This property advertisement does not constitute property particulars. The information is provided and maintained by Spencers Estate Agency, Wigston. Please contact the selling agent or developer directly to obtain any information which may be available under the terms of The Energy Performance of Buildings (Certificates and Inspections) (England and Wales) Regulations 2007 or the Home Report if in relation to a residential property in Scotland.
*This is the average speed from the provider with the fastest broadband package available at this postcode. The average speed displayed is based on the download speeds of at least 50% of customers at peak time (8pm to 10pm). Fibre/cable services at the postcode are subject to availability and may differ between properties within a postcode. Speeds can be affected by a range of technical and environmental factors. The speed at the property may be lower than that listed above. You can check the estimated speed and confirm availability to a property prior to purchasing on the broadband provider's website. Providers may increase charges. The information is provided and maintained by Decision Technologies Limited. **This is indicative only and based on a 2-person household with multiple devices and simultaneous usage. Broadband performance is affected by multiple factors including number of occupants and devices, simultaneous usage, router range etc. For more information speak to your broadband provider.
Map data ©OpenStreetMap contributors.




