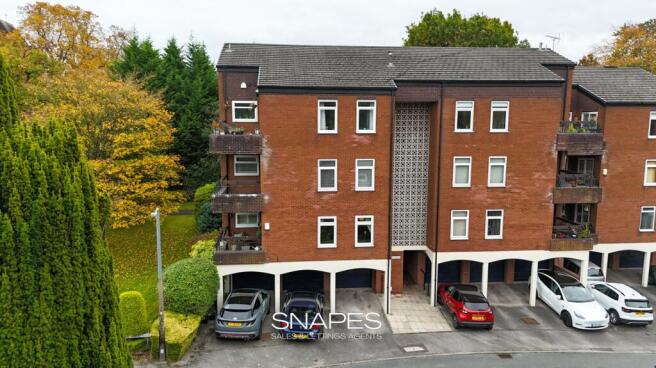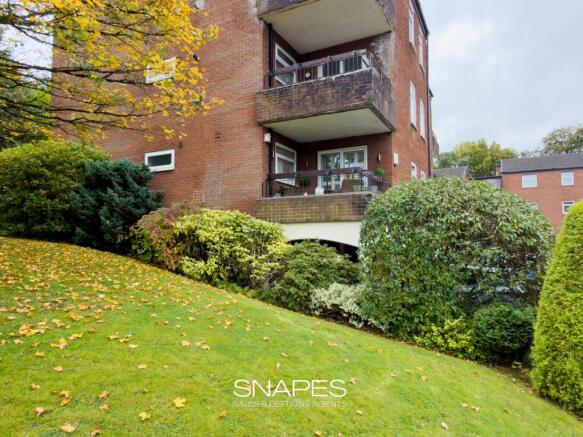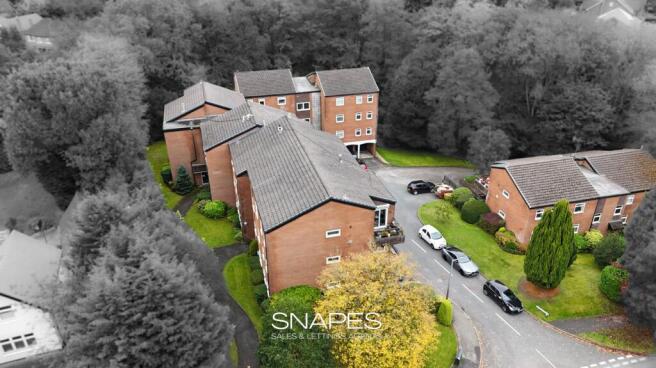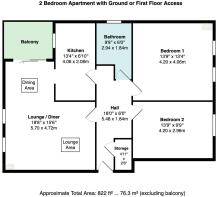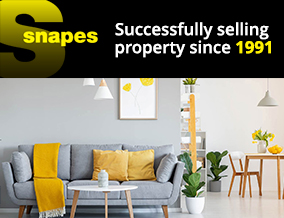
Stoke Abbot Close, Bramhall, SK7

- PROPERTY TYPE
Apartment
- BEDROOMS
2
- BATHROOMS
1
- SIZE
822 sq ft
76 sq m
Key features
- Ground Floor & First Floor Access
- Spacious 2 Bedroom Apartment
- Good Size Balcony
- Large Lounge + Dining Area
- Fitted Kitchen
- Modern Stylish Bathroom
- Utility Cupboard
- 2 Double Bedrooms
- Large Garage & Parking Space
- Superb Bramhall Location
Description
With ground floor access, but first floor benefits due to the lay of the land on Stoke Abbot close this superb spacious 2 double bedroom apartment is a must view for a buyer wanting “ready to move in to” accommodation, in a prime Bramhall location. Whether it is a short stroll into Bramhall Village to enjoy the many drinking and eating places, or general day to day services offered by the vast range of shops. Or perhaps it is a walk to the local beauty spots and yes BEAUTY… Bramhall Park or Happy Valley, but offering some of Stockport’s most scenic spaces and then the transport links… from bus routes, to trains, to motorway links leading you to the city centre or Manchester Airport if you love travelling, this area has it all.
Before reading this brief description we urge you to study the floor plans and photographs to get a good understanding of the size and layout of the accommodation and the design and style of both the interior and exterior spaces. In brief the accommodation comprises:
From the outside it may not be immediately obvious that this property has access into the building and straight to the apartment from ground floor level therefore not needing to use the stairs. The easy accessibility feature is complemented by the apartment having a spacious 28’3” x 8’4” garage beneath the accommodation, stretching the entire width of the accommodation beneath, and this large garage provides both parking and a place for extra storage or maybe hobby / workshop space. The garage has power and light plus houses the Gas Central Heating boiler which was installed in Q4 of 2024.
Once inside you will find a good size entrance hall which leads to all of the rooms within the apartment. There is also access to a utility cupboard with tiled walls and work unit, acting as fantastic extra storage space or mini-work cupboard. The lounge is a spacious and inviting area of the home with feature fireplace to one wall and two windows looking out over the close and leafy Robins Lane. The lounge opens to a dining area, which in turn leads out to the good size balcony, which offers the perfect space to step outside into fresh air but remain protected from the elements due to the build design. The dining area gives access into the kitchen, which can also be accessed via the hallway, so you could also say, the hall leads to the kitchen which in turn leads to the dining room! The kitchen as you will see if fitted with an extensive range of units with fitted appliances (see photos) and also has a window looking onto the balcony.
Finally you have the bedrooms and bathroom, with the 2 double bedrooms positioned on the opposite side of the hallway to the living area. The main bedroom has a bank of wardrobes across one wall and two windows looking out over the rear aspect, and the second bedroom also has fitted bedroom furniture and one window to the rear. The stylish bathroom was fitted with both style and practicality in mind. With a state of the art automated toiler, walk in shower and contemporary bowl design sink on display pedestal it would 100% be better to see the photos or better still see this beautiful room in real life.
So if you want ground floor living, over one level, but elevated views giving you privacy; double bedrooms, a modern kitchen, stylish bathroom, spacious living area and a space to get some fresh air, then look no further than what feels like a bungalow on stilts in terms of space and design.
Important - wherever you are reading this (online) please click on the link or tab which is named "Material Information" or “Important Information” This link offers more detailed and important information about the property and surrounding area including but not limited to; tenure, title information, local planning applications, schools, transport, flood risks etc.
Tenure: Leasehold
Lease Dates: 999 Years from 26.11.2016
Rent Charge: TBC
Service Charge: £111 Per Month
Other: Add or Delete.
Disclaimer: If you are reading this disclaimer on an advert either printed by us or yourself please visit the digital property page for the full marketing disclaimer on this property before committing to purchase or renting. Alternatively please request the disclaimer to be printed off separately. Certain websites may also promote our properties without our consent and we will not be held responsible for their omission of this disclaimer.
Material Information / Important Information is provided by Sprift, who in turn source their information from place as noted in the disclaimer section of the report. The information is provided in link format due to the ever changing data which is being reported and the volume of data which we would be unable to realistically write in the description above or recite verbally each time we speak to a potential buyer or tenant. The information is not to replace you taking advice from your solicitor, surveyor, or you doing your own research to ensure you are happy with the report. The various portals where you will read this disclaimer might rename the tab or even remove or change the link to this information. They might also display the link in a place not as easy to find as we would like it to be. We can provide the link on demand.
Marketing: Our floor plan may not show some small recess areas, usually measured into Bay Windows, may not show all support posts or chimney breasts and any floor area or total area measurements quoted will include all the areas shown on the floor plan, unless otherwise noted, inc but not limited to attached or integral garages. We do not recommend you use our floor plan to decide on buying carpets or furniture without measuring the space yourself, as skirting boards may alter the space you require because we measure above skirting board level. No appliances including heating and electrics have or will be tested by Snapes Estate Agents and we cannot be held responsible for a seller changing or removing fittings which are currently shown or mentioned in our marketing. Images Including Videos: Our photos and videos are provided to show the property in the best possible light and may have had some editing enhancements to improve the quality of the photo. The photos should not be used as an indication of what is included in the sale or rental lease, both internally and externally. If buying we strongly advise you consult with the Fixture and Fittings Form provided by the seller’s solicitor once a sale has been agreed, or when offering make it known to the office or your solicitor if there are any items you expect or want to be left, so this can be agreed prior to a sale progressing.
EPC Rating: C
Hallway
4.57m x 1.83m
Lounge Area
5.69m x 4.78m
Storage Cupboard
1.5m x 0.76m
Kitchen
4.06m x 1.83m
Bedroom 1
4.19m x 4.06m
Bedroom 2
4.19m x 2.97m
Communal Garden
The complex has several communal lawn areas and pathways, which are beautiful maintained as part of the services paid for by the residents in their service charge instalment.
Parking - Garage
This large tandem length garage might just be large enough for 2 cars end-to-end subject to length, however it would be fairer to say, space for 1 car and loads of extra storage space. There is power and light.
Parking - Car port
Car covered and part open air the space to the front of the garage is designated for the apartment so provides the 2nd, or 3rd space, car size dependent.
Brochures
IMPORTANT INFORMATION LINK- COUNCIL TAXA payment made to your local authority in order to pay for local services like schools, libraries, and refuse collection. The amount you pay depends on the value of the property.Read more about council Tax in our glossary page.
- Band: D
- PARKINGDetails of how and where vehicles can be parked, and any associated costs.Read more about parking in our glossary page.
- Garage,Covered
- GARDENA property has access to an outdoor space, which could be private or shared.
- Communal garden
- ACCESSIBILITYHow a property has been adapted to meet the needs of vulnerable or disabled individuals.Read more about accessibility in our glossary page.
- Ask agent
Stoke Abbot Close, Bramhall, SK7
Add an important place to see how long it'd take to get there from our property listings.
__mins driving to your place
Get an instant, personalised result:
- Show sellers you’re serious
- Secure viewings faster with agents
- No impact on your credit score



Your mortgage
Notes
Staying secure when looking for property
Ensure you're up to date with our latest advice on how to avoid fraud or scams when looking for property online.
Visit our security centre to find out moreDisclaimer - Property reference 9deee5ea-5777-4801-8beb-e449837b243b. The information displayed about this property comprises a property advertisement. Rightmove.co.uk makes no warranty as to the accuracy or completeness of the advertisement or any linked or associated information, and Rightmove has no control over the content. This property advertisement does not constitute property particulars. The information is provided and maintained by Snapes Estate & Letting Agents, Bramhall. Please contact the selling agent or developer directly to obtain any information which may be available under the terms of The Energy Performance of Buildings (Certificates and Inspections) (England and Wales) Regulations 2007 or the Home Report if in relation to a residential property in Scotland.
*This is the average speed from the provider with the fastest broadband package available at this postcode. The average speed displayed is based on the download speeds of at least 50% of customers at peak time (8pm to 10pm). Fibre/cable services at the postcode are subject to availability and may differ between properties within a postcode. Speeds can be affected by a range of technical and environmental factors. The speed at the property may be lower than that listed above. You can check the estimated speed and confirm availability to a property prior to purchasing on the broadband provider's website. Providers may increase charges. The information is provided and maintained by Decision Technologies Limited. **This is indicative only and based on a 2-person household with multiple devices and simultaneous usage. Broadband performance is affected by multiple factors including number of occupants and devices, simultaneous usage, router range etc. For more information speak to your broadband provider.
Map data ©OpenStreetMap contributors.
