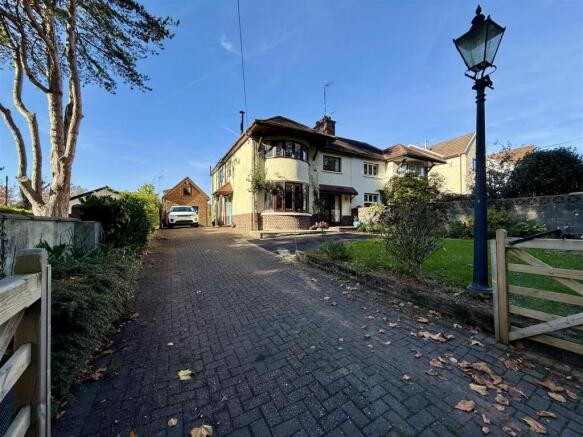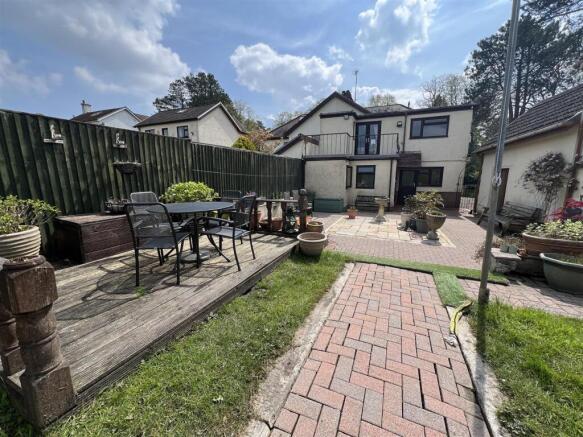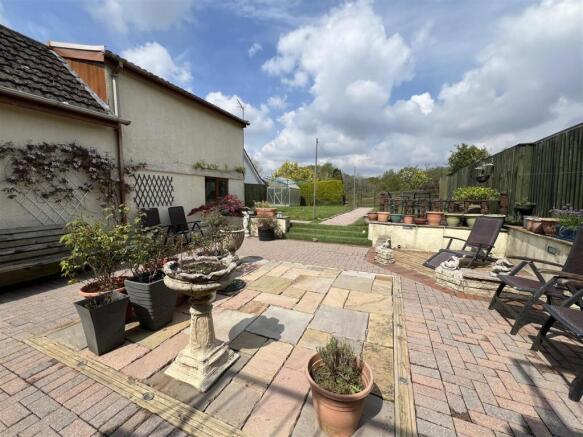Merthyr Road, Llwydcoed, Aberdare

- PROPERTY TYPE
Semi-Detached
- BEDROOMS
3
- BATHROOMS
2
- SIZE
Ask agent
- TENUREDescribes how you own a property. There are different types of tenure - freehold, leasehold, and commonhold.Read more about tenure in our glossary page.
Freehold
Description
Upon entering, you are greeted by an impressive entrance hall that sets the tone for the rest of the house. The modern fitted family-size kitchen, utility room, and downstairs cloakroom provide convenience and functionality for everyday living.
Upstairs, you will find three double bedrooms, dressing room and walk-in wardrobe including the main bedroom with patio doors leading out onto a balcony that offers stunning views of the picturesque countryside. The family-size upstairs bathroom and ensuite shower room add a touch of comfort to this lovely home.
Parking for three vehicles, making coming home a breeze. Additionally, the property features a large Garage & Workshop with fixed staircase leading to an attic room presents an exciting opportunity for studio, home office, games room and Gym. Good size well presented gardens with excellent size level paved seating area, lawned garden with rural views to rear aspect. Council Tax Band E
With gas central heating and double-glazed windows. We are advised that the property is Freehold
Entrance Hall - Stairs to first floor
Sitting Room - 3.40m x 4.57m (11'2 x 15') - Attractive upvc double glazed window bay window overlooking front garden. Radiator. Fire surround with gas fire insert.
Family Lounge - 7.59mx3.28m (24'11x10'9) - Double glazed patio window to front garden. 2 x Radiator. Log burner.
Dining Room - 3.76m x3.15m min 4.09m max into recess (12'4 x10'4 - Radiator.
Fitted Kitchen/Diner - 4.78m x 2.97m (15'8 x 9'9) - With a modern range of wall and base units incorporating range cooker, 1 1/2 bowl stainless steel sink unit, extractor hood, dishwasher,. Radiator. 3 upvc double glazed windows and door to rear aspect.
Uility Room - 3.43m x 2.69m (11'3 x 8'10) - Stainless steel sink unit. Double glazed window.
Downstairs Cloakroom - With modern suite comprising wash hand basin and w.c.,
Landing -
Walk-In Wardrobe - With a range of fitted shelves and hanging rails
Boiler Cupboard - Wall mounted gas boiler serving hot water and heating system.
Walk Through Dressing Room - 3.35m x 1.83m (11' x 6') - With a modern range of fitted wardrobes. Radiator.
Bedroom 1 - 2.95m x 2.95m (9'8 x 9'8) - Upvc double glazed patio doors leading to balcony enjoying countryside views.
En-Suite Shower Room - With shower cubicle. Upvc double glazed window to rear aspect.
Large Family Bathroom - 3.56m x 3.45m (11'8 x 11'4) - Modern suite in comprising corner bath, w.c., wash hand basin and bidet. Vertical radiator. Separate shower cubicle. Upvc double glazed window to rear aspect.
Separate W.C. - With modern suite comprising w.c., wash hand basin. Double glazed window to side aspect.
Bedroom 2 - 3.68m x 3.48m min 4.19m into bay (12'1 x 11'5 min - Upvc double glazed window to front aspect. Radiator.
Bedroom 3 - 3.05m x 4.22m (10' x 13'10) - Radiator. Fitted wardrobes. Upvc double glazed window to front aspect.
Disclaimer - N.B Whilst these particulars are intended to give a fair description of the property concerned, their accuracy is not guaranteed and any intending purchaser must satisfy himself by inspection or otherwise, as to the correctness of statements contained herein.
The particulars do not constitute an offer or contract, and statements herein are made without responsibility, or warranty on the part of the Vendor or Manning Estate Agents, neither of whom can hold themselves responsible for expenses incurred should the property no longer be available. Items shown in photographs are NOT included unless specifically mentioned in particulars. They may however be available by separate negotiation.
The Property Misdescription Act 1991
The Agent has not tested any apparatus, equipment, fixtures and fittings or services and so cannot verify that they are in working order or fit for the purpose. A buyer is advised to obtain verification from their Solicitor or Surveyor. References to the Tenure of the property are based on information supplied by the seller. The Agent has not sight of the title documents. A Buyer is advised to obtain verification from their Solicitor.
You may download, store and use the material for your own personal use and research. You may not republish, retransmit, redistribute or otherwise make the material available to any party or make the same available on any website
Brochures
Merthyr Road, Llwydcoed, AberdareBrochure- COUNCIL TAXA payment made to your local authority in order to pay for local services like schools, libraries, and refuse collection. The amount you pay depends on the value of the property.Read more about council Tax in our glossary page.
- Ask agent
- PARKINGDetails of how and where vehicles can be parked, and any associated costs.Read more about parking in our glossary page.
- Yes
- GARDENA property has access to an outdoor space, which could be private or shared.
- Yes
- ACCESSIBILITYHow a property has been adapted to meet the needs of vulnerable or disabled individuals.Read more about accessibility in our glossary page.
- Ask agent
Merthyr Road, Llwydcoed, Aberdare
Add an important place to see how long it'd take to get there from our property listings.
__mins driving to your place
Get an instant, personalised result:
- Show sellers you’re serious
- Secure viewings faster with agents
- No impact on your credit score
Your mortgage
Notes
Staying secure when looking for property
Ensure you're up to date with our latest advice on how to avoid fraud or scams when looking for property online.
Visit our security centre to find out moreDisclaimer - Property reference 34248297. The information displayed about this property comprises a property advertisement. Rightmove.co.uk makes no warranty as to the accuracy or completeness of the advertisement or any linked or associated information, and Rightmove has no control over the content. This property advertisement does not constitute property particulars. The information is provided and maintained by Manning Estate Agents, Aberdare. Please contact the selling agent or developer directly to obtain any information which may be available under the terms of The Energy Performance of Buildings (Certificates and Inspections) (England and Wales) Regulations 2007 or the Home Report if in relation to a residential property in Scotland.
*This is the average speed from the provider with the fastest broadband package available at this postcode. The average speed displayed is based on the download speeds of at least 50% of customers at peak time (8pm to 10pm). Fibre/cable services at the postcode are subject to availability and may differ between properties within a postcode. Speeds can be affected by a range of technical and environmental factors. The speed at the property may be lower than that listed above. You can check the estimated speed and confirm availability to a property prior to purchasing on the broadband provider's website. Providers may increase charges. The information is provided and maintained by Decision Technologies Limited. **This is indicative only and based on a 2-person household with multiple devices and simultaneous usage. Broadband performance is affected by multiple factors including number of occupants and devices, simultaneous usage, router range etc. For more information speak to your broadband provider.
Map data ©OpenStreetMap contributors.






