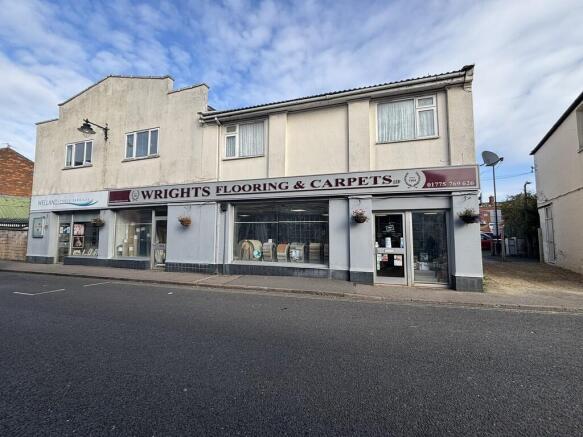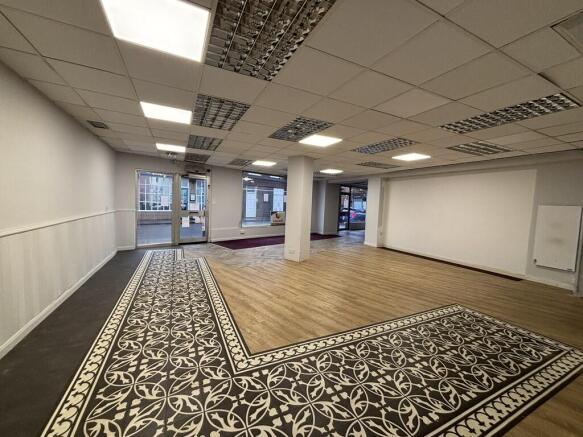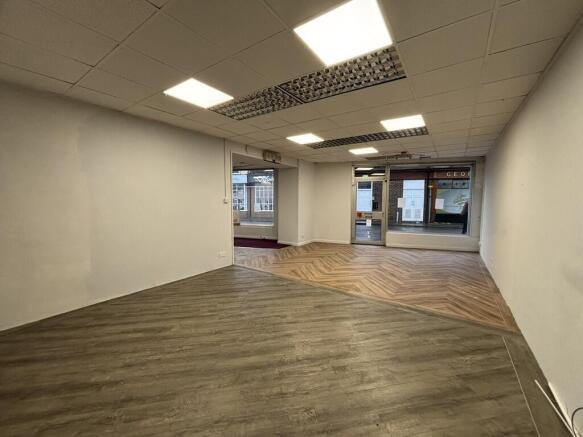Units 2-3, 14 The Crescent
- SIZE AVAILABLE
1,561 sq ft
145 sq m
- SECTOR
Office to lease
Lease details
- Lease available date:
- Ask agent
Description
LOCATION
** Ground Floor Retail Unit - Shop Width 43ft (13.18 m) max - Shop depth 29ft (8.98 m) max - Good secondary Trading location **
The property occupies a good retail location in Spalding´s ´The Crescent´, which is a short walk through from the main Market Place. It is not in the pedestrianised area, and parking is available on the street adjacent.
DESCRIPTION
The property has been occupied and trading by ´Wrights Carpets´ for over 40 years. It has new flooring and lighting, and offers flexible accommodation for various uses.
Note: All contents, fixtures and fittings shown in photographs belong to the existing tenant and are to be removed
ACCOMMODATION
Left Sales Area: 8.98m max depth x 5.06m narrowing to 4.6m to the rear
Right Sales Area: 8.45m max depth x 7.4m widening to 8.46m to the rear
Both areas with Painted walls, suspended ceilings with LED panel lighting, various tiling/carpets to floors, and electric panel wall heaters.
Door to:
Kitchen: 1.58m x 1.0m.
With unit, sink and water heater
WC off Low level WC
Office: 2.9m x 1.48m max
SERVICES
Mains water, electricity and drainage. Heating is via electric panel wall heaters
TERMS
The property is available to let by way of a new 5 year lease, contracted out of the Landlord and Tenant Act 1954 Part II security provisions. Rent is payable quarterly in advance.
OUTGOINGS
Rateable Value £13,500 (2023 List)
The tenant will be responsible for the payment of Business Rates and Spalding BID Levy due, and for all normal outgoings.
Interested parties are advised to make their own specific enquiries with South Holland District Council concerning any rate relief that may be available for small businesses.
LEGAL COSTS
Legal Costs: Each party to be responsible for their own legal costs.
PARKING NOTES
On street car parking nearby
OTHER
Use: The proposed use for the property will be subject to the Landlord´s consent.
Repairs: The tenant will be responsible for maintaining the interior of the property, and plate glass to windows and door, and for redecoration of the ground floor exterior walls
Insurance: Paid by the Landlord
Security Deposit/
References: The Landlord will require the Bank, Accountancy and Trade references and will be
required to pay a security deposit in advance, the equivalent of a quarter´s rent, at lease commencement.
VIEWING
By appointment with R Longstaff & Co LLP - Tel Email
Energy Performance Certificates
EPC 1Brochures
Units 2-3, 14 The Crescent
NEAREST STATIONS
Distances are straight line measurements from the centre of the postcode- Spalding Station0.2 miles
Notes
Disclaimer - Property reference 101505031804. The information displayed about this property comprises a property advertisement. Rightmove.co.uk makes no warranty as to the accuracy or completeness of the advertisement or any linked or associated information, and Rightmove has no control over the content. This property advertisement does not constitute property particulars. The information is provided and maintained by Longstaff Chartered Surveyors, Spalding. Please contact the selling agent or developer directly to obtain any information which may be available under the terms of The Energy Performance of Buildings (Certificates and Inspections) (England and Wales) Regulations 2007 or the Home Report if in relation to a residential property in Scotland.
Map data ©OpenStreetMap contributors.




