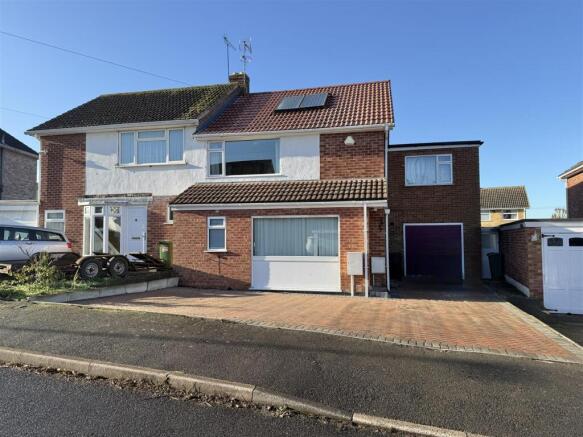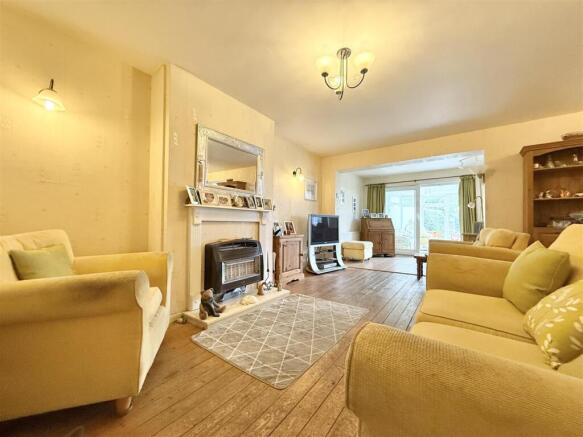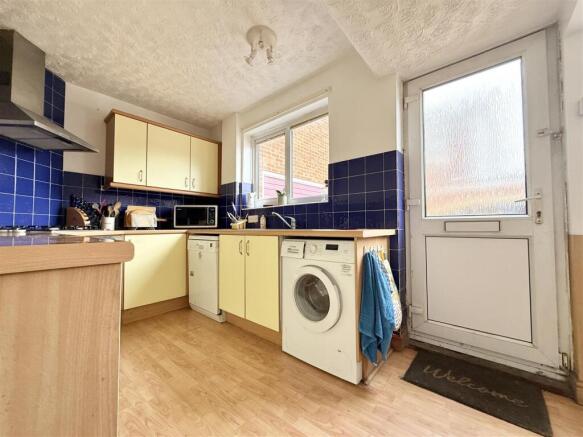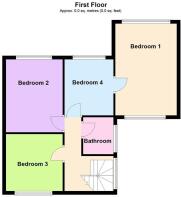
Barnet Close, Oadby

- PROPERTY TYPE
Semi-Detached
- BEDROOMS
4
- BATHROOMS
2
- SIZE
Ask agent
- TENUREDescribes how you own a property. There are different types of tenure - freehold, leasehold, and commonhold.Read more about tenure in our glossary page.
Freehold
Key features
- Extended Family Home
- Cul De Sac Location
- Porch & Entrance Hall
- Open Plan Living Room & Garden Room
- Kitchen & Downstairs Shower Room
- Four Bedrooms
- Family Bathroom
- Driveway, Garage & Garden
- Viewing Is Advised
- EER - D, Freehold, Council Tax Band -E
Description
Barnet Close in Oadby is a wonderfully peaceful cul-de-sac that perfectly captures the charm of suburban living while offering fantastic convenience for families & professionals alike. The area is highly regarded for its excellent schools, with Brocks Hill Primary and Glenmere Community Primary just a short walk away, and Gartree High School & Beauchamp College providing outstanding secondary & post-16 education. Nearby Brocks Hill Country Park is a real gem—offering wide open meadows, woodland walks, play areas & scenic trails—perfect for weekend strolls, picnics or simply enjoying the fresh air. Lucas Marsh nature reserve is also close by, adding to the sense of space & tranquillity that makes this location so special. For everyday living, Oadby Parade is just a short distance away, offering a great selection of shops, cafés, restaurants & supermarkets, so everything you need is right on your doorstep. Excellent transport links make getting around a breeze, with regular bus services into Leicester city centre and easy access to the A6 & ring road for commuters, plus South Wigston train station within easy reach for wider travel. This is a location that has a lovely, friendly community feel, with tree-lined streets and well-kept homes creating a welcoming environment. Barnet Close isn’t just a place to live—it’s a place to put down roots, enjoy the outdoors, and be part of a vibrant, well-connected neighbourhood.
Porch -
Entrance Hall -
Downstairs Shower Room - 3.48m x 1.37m (11'05 x 4'06) -
Kitchen - 4.57m 2.36m (15' 7'09) -
Open Plan Living Space - 7.92m x 5.84m max (26' x 19'02 max) -
Garden Room - 3.63m x 2.84m (11'11 x 9'04) -
Landing -
Bedroom One - 5.08m x 3.43m (16'08 x 11'03) -
Bedroom Two - 3.96m x 3.10m (13' x 10'02) -
Bedroom Three - 3.15m x 3.07m (10'04 x 10'01) -
Bedroom Four - 3.07m x 2.72m (10'01 x 8'11) -
Bathroom - 1.70m x 2.11m (5'07 x 6'11) -
Brochures
Barnet Close, Oadby- COUNCIL TAXA payment made to your local authority in order to pay for local services like schools, libraries, and refuse collection. The amount you pay depends on the value of the property.Read more about council Tax in our glossary page.
- Band: E
- PARKINGDetails of how and where vehicles can be parked, and any associated costs.Read more about parking in our glossary page.
- Yes
- GARDENA property has access to an outdoor space, which could be private or shared.
- Yes
- ACCESSIBILITYHow a property has been adapted to meet the needs of vulnerable or disabled individuals.Read more about accessibility in our glossary page.
- Ask agent
Barnet Close, Oadby
Add an important place to see how long it'd take to get there from our property listings.
__mins driving to your place
Get an instant, personalised result:
- Show sellers you’re serious
- Secure viewings faster with agents
- No impact on your credit score
Your mortgage
Notes
Staying secure when looking for property
Ensure you're up to date with our latest advice on how to avoid fraud or scams when looking for property online.
Visit our security centre to find out moreDisclaimer - Property reference 34248340. The information displayed about this property comprises a property advertisement. Rightmove.co.uk makes no warranty as to the accuracy or completeness of the advertisement or any linked or associated information, and Rightmove has no control over the content. This property advertisement does not constitute property particulars. The information is provided and maintained by Nestegg Properties, Wigston & Aylestone. Please contact the selling agent or developer directly to obtain any information which may be available under the terms of The Energy Performance of Buildings (Certificates and Inspections) (England and Wales) Regulations 2007 or the Home Report if in relation to a residential property in Scotland.
*This is the average speed from the provider with the fastest broadband package available at this postcode. The average speed displayed is based on the download speeds of at least 50% of customers at peak time (8pm to 10pm). Fibre/cable services at the postcode are subject to availability and may differ between properties within a postcode. Speeds can be affected by a range of technical and environmental factors. The speed at the property may be lower than that listed above. You can check the estimated speed and confirm availability to a property prior to purchasing on the broadband provider's website. Providers may increase charges. The information is provided and maintained by Decision Technologies Limited. **This is indicative only and based on a 2-person household with multiple devices and simultaneous usage. Broadband performance is affected by multiple factors including number of occupants and devices, simultaneous usage, router range etc. For more information speak to your broadband provider.
Map data ©OpenStreetMap contributors.






