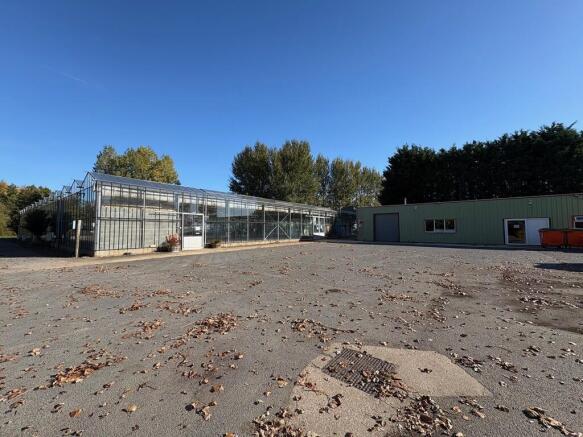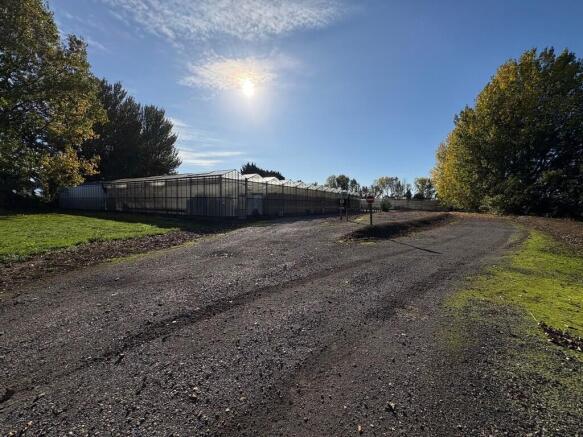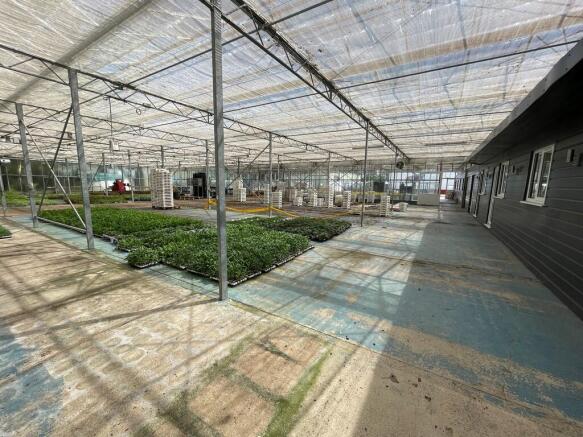Papworth Nursery, Washdyke Lane, Donington
- SIZE
Ask agent
- SECTOR
Farm for sale
Description
Papworth Nursery has been established over a number of years and provides an opportunity for extensive outdoor and indoor growing and growing on environments, together with a range of additional modern facilities, all in good order. It is located to the south east of Donington (1.5 miles), and 1.5 miles north of Quadring. It is within easy reach of the market towns of Spalding and Boston.
The South Lincolnshire area generally is very well renowned as being at the forefront of horticultural production and trading in the eastern part of the UK. This is coupled with an extensive and integrated transport system which is easily available to this particular nursery and the area generally.
The nursery has been comprehensively cleared and now provides the opportunity for an incoming purchaser to establish full occupation at an early stage.
It is located in a secluded and well treed/protected location on the south side of Washdyke Lane, a short distance from the A152 road between Quadring and Donington and is well laid out and established for its required purpose together with extensive parking and manoeuvring areas.
TENURE
Freehold with vacant possession. Early vacant possession can be available at completion.
SERVICES
Mains electricity (single and three phase) together which mains water (metered). There is a significant self saved water system off the glass into two irrigation reservoirs. Drainage to a private system.
DRAINAGE RATES:
2025/2026 Rating Year - £1,022.99
VAT:
There has been no ´opt to tax´ for VAT purposes. VAT will not be charged in addition to the purchase price.
LEGAL COSTS:
Each party will be responsible for their own legal and professional costs incurred in the sale/purchase.
FUNDING/ANTI MONEY LAUNDERING REGULATION COMPLIANCE:
A prospective purchaser will be required to provide confirmation of their source of funding and pass the necessary Anti Money Laundering Compliance checks undertaken by the Vendor´s Agents prior to instruction to Solicitors.
NURSERY EQUIPMENT AND OFFICE FITTINGS ETC.
It will be pointed out at the time of viewing as to which items are included in the sale. Some items are specifically excluded and will not be available.
BUILDINGS
Offices: -
There are Offices located within the structure of the Greenhouse. The external office, which is divided into sections, is of timber effect cladding construction. The offices, and the meeting rooms, have carpeted floors with the kitchen having vinyl flooring. The offices are decorated neutrally throughout. There are air conditioning units fixed to the walls of two of the offices.
Workshop: -
The Workshop is of steel portal frame construction with a mono-pitched roof and concrete floor. The Workshop benefits from a roller shutter door.
Within the Workshop building is the Canteen, along with W/Cs.
Open Fronted Store: -
Of steel portal frame construction with a mono-pitched roof and concrete floor.
GP Warehouse: -
Of steel portal frame construction with profile clad walling. The Warehouse benefits from two roller shutter doors, including a personnel door.
PARTICULARS AND PHOTOGRAPHS
These have been prepared and photographs taken in August and September 2025. Some of the photographs showing crops in production were taken at an earlier time. The nursery is now completely empty of growing stock.
Brochures
Papworth Nursery, Washdyke Lane, Donington
NEAREST STATIONS
Distances are straight line measurements from the centre of the postcode- Swineshead Station5.1 miles
Notes
Disclaimer - Property reference 101505031806. The information displayed about this property comprises a property advertisement. Rightmove.co.uk makes no warranty as to the accuracy or completeness of the advertisement or any linked or associated information, and Rightmove has no control over the content. This property advertisement does not constitute property particulars. The information is provided and maintained by Longstaff Chartered Surveyors, Spalding. Please contact the selling agent or developer directly to obtain any information which may be available under the terms of The Energy Performance of Buildings (Certificates and Inspections) (England and Wales) Regulations 2007 or the Home Report if in relation to a residential property in Scotland.
Map data ©OpenStreetMap contributors.




