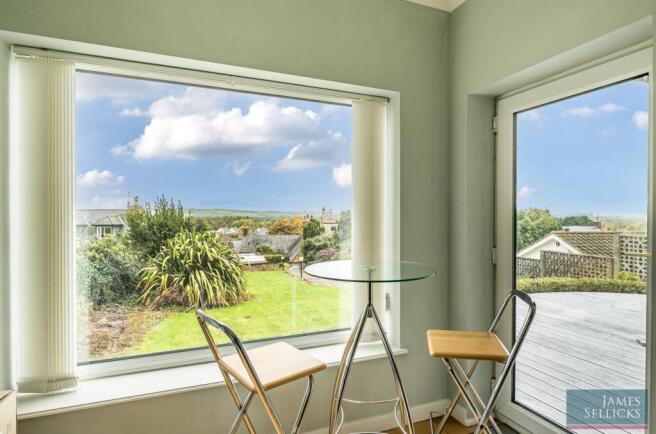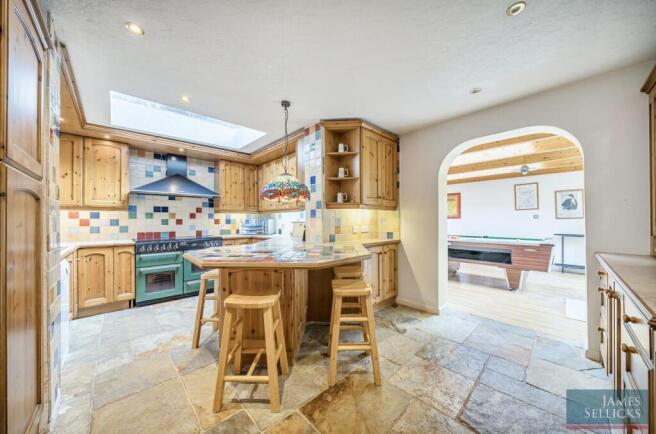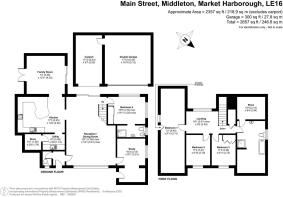
4 bedroom detached house for sale
Main Street, Middleton, Market Harborough

- PROPERTY TYPE
Detached
- BEDROOMS
4
- BATHROOMS
2
- SIZE
2,357 sq ft
219 sq m
- TENUREDescribes how you own a property. There are different types of tenure - freehold, leasehold, and commonhold.Read more about tenure in our glossary page.
Freehold
Key features
- Detached residence set in an elevated and secluded position
- Breathtaking views across the Welland Valley towards Neville Holt
- Sought-after village locatio, ideally located for commuters
- Spacious & versatile accommodation
- Ground-floor master bedroom & an en-suite
- Three additional double bedrooms & bathrooms
- Generous plot with beautiful landscaped gardens
- Detached double garage, car port & ample off-road parking
- Excellent potential for further development (subject to planning)
- EPC - D
Description
The property also offers excellent potential for further development (subject to the necessary planning consents) and occupies an outstanding location for commuters, conveniently positioned for both Market Harborough and Corby rail stations, with direct services to London St Pancras in approximately one hour.
With its combination of generous accommodation, stunning outlook, and rare potential for further development, this property presents a unique chance to create a truly exceptional home in one of Middleton’s most desirable locations.
Location - Middleton is a pretty rural village lying approximately eight and a half miles east of Market Harborough. The village offers a parish church, a local public house and is well placed for access into Market Harborough, Uppingham, Corby and Kettering town centres. Major road networks including A14, A1, M1/M6, considered by the UK Logistics sector as The Golden Triangle, are all readily accessible. The historic village of Rockingham is situated at two and half miles distance. An abundance of local walks, from the village into the Welland valley, as well as East Carlton Country Park are on the doorstep of the village.
Accommodation - The spacious and versatile accommodation is entered via a smart composite and glazed front door into an entrance hall with Parquet style flooring, housing a useful ground floor cloakroom. The impressive split-level sitting/dining room enjoys a dual-aspect with large picture windows that perfectly frame the stunning views, Parquet style flooring, a feature wood-burning stove set into a brick Inglenook and patio doors leading onto the rear garden. A study to the front enjoys beautiful valley views.
The heart of this home is the breakfast kitchen which is bright and spacious with beautiful slate flooring, enjoying natural light from a skylight, inset ceiling spotlights and feature pendant lighting, plus lighting set within the excellent range of eye and base level units which includes ample preparation surfaces, drawers, a sink and drainer, tiled surrounds and a matching breakfast bar area, space for a fridge, dishwasher and a range cooker with a chimney style extractor unit above. A utility room provides further cabinetry, sink and white appliance space plus access to a front porch, whilst through an archway off the kitchen is a generous family room with a beamed ceiling, skylight and pendant lighting, wooden flooring and patio doors opening directly onto the rear garden.
The ground floor also includes a well-proportioned master bedroom with built-in storage and windows to the rear and side providing garden views, plus a well-appointed en-suite shower room with a glazed corner shower enclosure, a wash hand basin set into a vanity storage unit with a mirror, a bidet, enclosed WC, tiled walls and flooring.
To the first floor, a spacious landing provides scope for a second study area and access to a huge bedroom with eaves storage, a side window and door, two further double bedrooms with front facing windows affording superb views, a store room and a large family bathroom with a corner bath, a wash hand basin set into a vanity storage unit, an enclosed WC and a glazed corner shower enclosure, tiled walls and flooring and a connecting storage room adding further practicality.
Outside - The property boasts a detached double garage, a car port, ample off-road parking and attractive gardens to both the front and rear, mainly laid to lawn with an array of shrubs, trees and plants providing year-round interest and paved patio entertaining areas, and taking best advantage of its stunning outlook. The property is fully detached and is only bordered by the grounds and gardens of the neighbouring properties.
Other Information - Tenure: Freehold
Local Authority: North Northamptonshire Council, Tax Band: G
Listed Status: None
Conservation Area: Cottingham and Middleton
Services: Offered to the market with all mains services and gas-fired central heating
Broadband delivered to the property: Unknown.
Construction: Believed to be Standard
Wayleaves, Rights of Way & Covenants: Nothing out of the ordinary for rural village properties.
Flooding issues in the last 5 years: None our Clients are Aware of.
Accessibility: Two-storey property, no specific accessibility modifications made.
Planning issues: None our Clients are Aware of.
Satnav Information: - The property’s postcode is LE16 8YU, and house number 14.
Brochures
Brochure.pdf- COUNCIL TAXA payment made to your local authority in order to pay for local services like schools, libraries, and refuse collection. The amount you pay depends on the value of the property.Read more about council Tax in our glossary page.
- Band: G
- PARKINGDetails of how and where vehicles can be parked, and any associated costs.Read more about parking in our glossary page.
- Garage
- GARDENA property has access to an outdoor space, which could be private or shared.
- Yes
- ACCESSIBILITYHow a property has been adapted to meet the needs of vulnerable or disabled individuals.Read more about accessibility in our glossary page.
- Ask agent
Main Street, Middleton, Market Harborough
Add an important place to see how long it'd take to get there from our property listings.
__mins driving to your place
Get an instant, personalised result:
- Show sellers you’re serious
- Secure viewings faster with agents
- No impact on your credit score

Your mortgage
Notes
Staying secure when looking for property
Ensure you're up to date with our latest advice on how to avoid fraud or scams when looking for property online.
Visit our security centre to find out moreDisclaimer - Property reference 34245343. The information displayed about this property comprises a property advertisement. Rightmove.co.uk makes no warranty as to the accuracy or completeness of the advertisement or any linked or associated information, and Rightmove has no control over the content. This property advertisement does not constitute property particulars. The information is provided and maintained by James Sellicks Estate Agents, Market Harborough. Please contact the selling agent or developer directly to obtain any information which may be available under the terms of The Energy Performance of Buildings (Certificates and Inspections) (England and Wales) Regulations 2007 or the Home Report if in relation to a residential property in Scotland.
*This is the average speed from the provider with the fastest broadband package available at this postcode. The average speed displayed is based on the download speeds of at least 50% of customers at peak time (8pm to 10pm). Fibre/cable services at the postcode are subject to availability and may differ between properties within a postcode. Speeds can be affected by a range of technical and environmental factors. The speed at the property may be lower than that listed above. You can check the estimated speed and confirm availability to a property prior to purchasing on the broadband provider's website. Providers may increase charges. The information is provided and maintained by Decision Technologies Limited. **This is indicative only and based on a 2-person household with multiple devices and simultaneous usage. Broadband performance is affected by multiple factors including number of occupants and devices, simultaneous usage, router range etc. For more information speak to your broadband provider.
Map data ©OpenStreetMap contributors.





