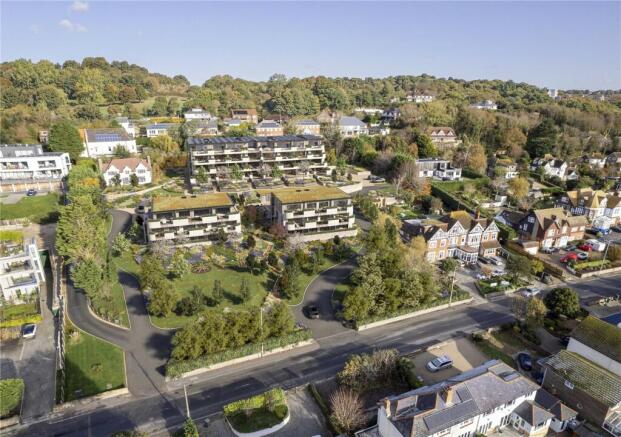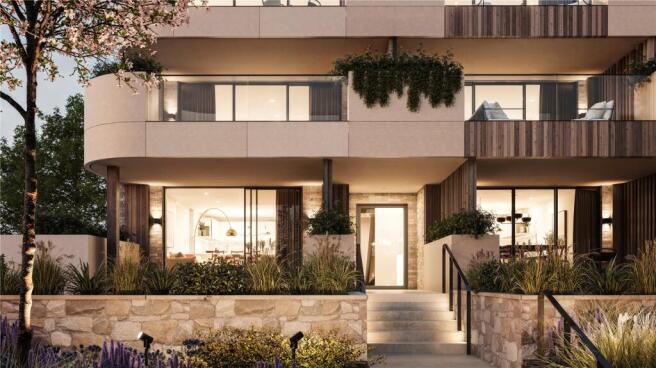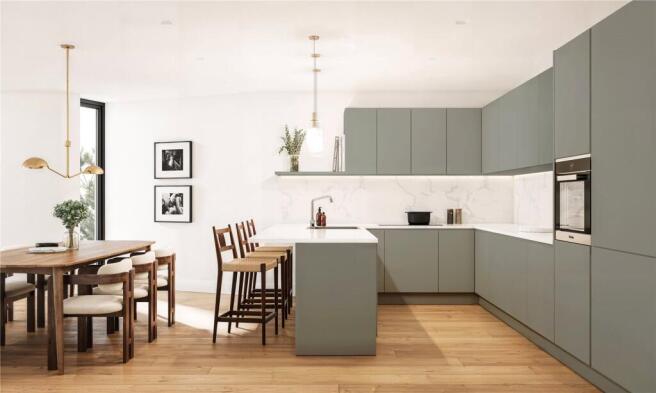
Seabrook Road, Hythe, Kent, CT21

- PROPERTY TYPE
Penthouse
- BEDROOMS
1
- SIZE
Ask agent
Key features
- Prime coastal location
- Panoramic sea views
- Private generous outdoor spaces - expansive private terraces
- Premium interior design with open-plan living areas and kitchens
- Seamless indoor-outdoor living with floor to ceiling sliding glass doors
- Landscaped gardens
- Exclusive guest cottage
- PEA to be advised
Description
Description
Looking for a luxurious coastal retreat in one of the South Easts premier seaside spots? Welcome to 71 Seabrook Road.
Surrounded by landscaped gardens, with views of the sea and approximately 1.1 miles to Hythe's bustling high street, 71 Seabrook Road offers a truly special lifestyle. Designed by award-winning architects Hollaway Studios, this best-in-class development consists of four pavilions housing a total of 51 homes, with a range of one, two, and three bedroom apartments.
Each apartment has a large terrace or balcony, accessed through full-height sliding glass doors, with far-reaching views of the Kent coast. Views vary from floor to floor, and many apartments are double aspect, with sweeping views of the sea-front golf course, the landscaped grounds or coastal panoramas, there is a perfect view waiting for everyone.
Interior features of the apartments include large, open-plan living spaces, light-filled kitchens designed by Gardiner of England, and bathroom fixtures by CP Hart. Engineered wood floors, solid-core doors and deep-pile carpets complete the interiors, and for peace of mind the apartments benefit from video-camera door phones and CCTV in the communal areas.
Externally, each apartment has a private balcony or terrace, which has been designed by the architects to offer seclusion without compromising the sea views. The homes at 71 Seabrook Road are set amongst meandering paths and landscaped gardens - giving the benefit of extensive grounds, without the headache of upkeep.
Additionally, residents will have access to a fully-equipped guest cottage facility in the style of an Air BNB, providing that extra bit of space and comfort for visiting guests and family.
Location
Hythe, neighbour to fashionable Folkestone boasts views of the English Channel and is accessible from London making it a perfect seaside escape.
Set along a wide harbour, Hythe offers breath taking sea views and a lively shoreline. Picture sailing groups gliding across the water, stunning coastline walks along the promenade, fishermen hauling in their catch at Fisherman’s Beach, and relaxed moments with a drink from one of the charming seaside cafés.
For those who love outdoor adventures, the 28-mile Military Canal is ideal for canoeing, kayaking, or paddleboarding—whether you launch from the river or an authorised towpath. Head inland and you’ll find Brockhill Country Park and the Kent Downs Area of Outstanding Natural Beauty, offering acres of open countryside just waiting to be explored.
By Car:
Hythe High Street approx. 1.3 miles (Waitrose 1.2 miles)
Folkestone Harbour Arm approx.4.1 miles
M20 approximately 2 miles
Sandling train station approximately 3 miles
Port Lympne Safari Park approximately 5.6 miles
Source google maps Oct 2025
Departing Sandling station by rail:
Folkestone Central approximately 8 minutes
Ashford International Approximately 12 minutes
Sevenoaks Approximately 57 minutes
London St Pancras approximately 54 minutes
London Bridge approximately 1 hour 25 minutes
Source Trainline Oct 2025
Additional Info
CGIs for guidance only
Reservation Fee: £2,000 If you change your mind before exchange of contracts, the developer can retain monies from your reservation fee to cover legal and admin costs incurred. Costs incurred will be confirmed to you on cancellation.
Electric: Mains
Water: Mains
Drainage: Mains
This development is covered by the Consumer Code
Build-Zone - Code of Conduct for Home Builders
URECO is an owner-managed property investment company combining expertise in both construction and investment. Their approach is simple; they take accountability for their investors capital whilst applying a collaborative and ethical approach. Their mission is to deliver well-designed, comfortable homes with a close focus on sustainability. Past projects include residential developments across the Home Counties and London.
We have been made aware of Japanese Knotweed at this development - This has been addressed and removed, with the affected area treated and subject to a 10-year warranty. A certificate of the warranty of work is available on request. Please speak to the agent for full details and information.
Brochures
Web Details- COUNCIL TAXA payment made to your local authority in order to pay for local services like schools, libraries, and refuse collection. The amount you pay depends on the value of the property.Read more about council Tax in our glossary page.
- Band: TBC
- PARKINGDetails of how and where vehicles can be parked, and any associated costs.Read more about parking in our glossary page.
- EV charging,Allocated
- GARDENA property has access to an outdoor space, which could be private or shared.
- Yes
- ACCESSIBILITYHow a property has been adapted to meet the needs of vulnerable or disabled individuals.Read more about accessibility in our glossary page.
- Ask agent
Energy performance certificate - ask agent
Seabrook Road, Hythe, Kent, CT21
Add an important place to see how long it'd take to get there from our property listings.
__mins driving to your place
Get an instant, personalised result:
- Show sellers you’re serious
- Secure viewings faster with agents
- No impact on your credit score
Your mortgage
Notes
Staying secure when looking for property
Ensure you're up to date with our latest advice on how to avoid fraud or scams when looking for property online.
Visit our security centre to find out moreDisclaimer - Property reference SED220297. The information displayed about this property comprises a property advertisement. Rightmove.co.uk makes no warranty as to the accuracy or completeness of the advertisement or any linked or associated information, and Rightmove has no control over the content. This property advertisement does not constitute property particulars. The information is provided and maintained by Savills New Homes, covering Southeast. Please contact the selling agent or developer directly to obtain any information which may be available under the terms of The Energy Performance of Buildings (Certificates and Inspections) (England and Wales) Regulations 2007 or the Home Report if in relation to a residential property in Scotland.
*This is the average speed from the provider with the fastest broadband package available at this postcode. The average speed displayed is based on the download speeds of at least 50% of customers at peak time (8pm to 10pm). Fibre/cable services at the postcode are subject to availability and may differ between properties within a postcode. Speeds can be affected by a range of technical and environmental factors. The speed at the property may be lower than that listed above. You can check the estimated speed and confirm availability to a property prior to purchasing on the broadband provider's website. Providers may increase charges. The information is provided and maintained by Decision Technologies Limited. **This is indicative only and based on a 2-person household with multiple devices and simultaneous usage. Broadband performance is affected by multiple factors including number of occupants and devices, simultaneous usage, router range etc. For more information speak to your broadband provider.
Map data ©OpenStreetMap contributors.




