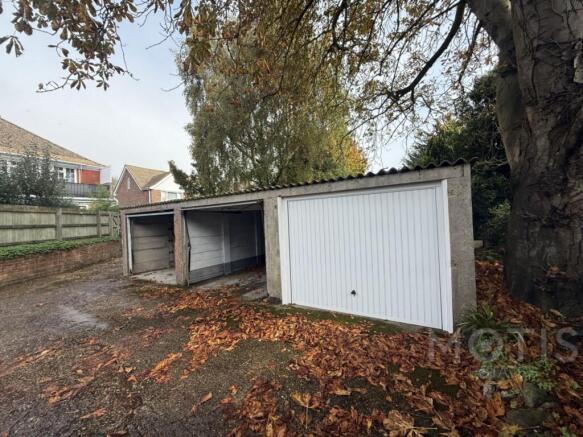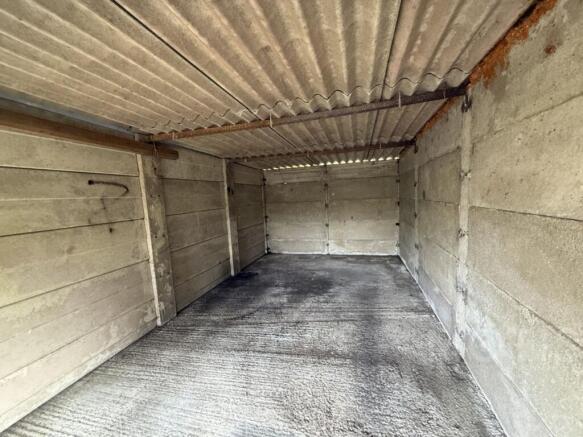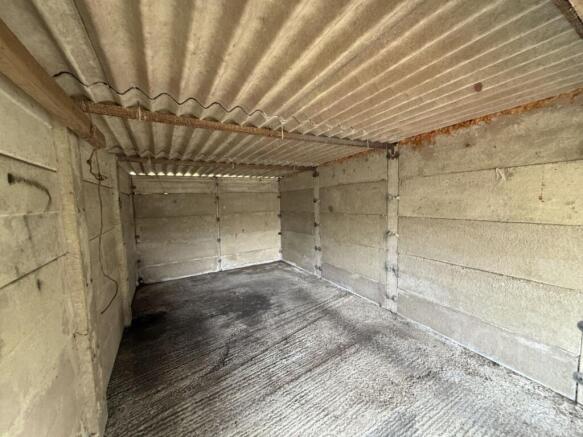Shorncliffe Road, Folkestone, CT20
- SIZE AVAILABLE
177 sq ft
16 sq m
- SECTOR
Garage for sale
Key features
- Garage
- New Door
- Private
Description
Situated on the edge of Folkestone town centre, the garage is in a small car park to the rear of Ingleside House in a residential area in Folkestone.
Size: 16.52 sq m (177 sq ft)
Width: 2.8m
Length: 5.9m
Use: The lease states use for motor vehicle only.
Energy Performance Certificate: Exempt
Services: None
FOR SALE: £17,500
Rateable Value: The building has not been assessed.
Viewing Strictly by appointment through Motis Estates Chartered Surveyors in Folkestone. or
SUBJECT TO CONTRACT (This firm operates a Complaints Handling Procedure, details of which are available upon request).
Shorncliffe Road, Folkestone, CT20
NEAREST STATIONS
Distances are straight line measurements from the centre of the postcode- Folkestone Central Station0.2 miles
- Folkestone West Station0.6 miles
- Channel Tunnel Terminal Station1.9 miles
Notes
Disclaimer - Property reference MOTIS_007954. The information displayed about this property comprises a property advertisement. Rightmove.co.uk makes no warranty as to the accuracy or completeness of the advertisement or any linked or associated information, and Rightmove has no control over the content. This property advertisement does not constitute property particulars. The information is provided and maintained by Motis Estates Limited, Folkestone. Please contact the selling agent or developer directly to obtain any information which may be available under the terms of The Energy Performance of Buildings (Certificates and Inspections) (England and Wales) Regulations 2007 or the Home Report if in relation to a residential property in Scotland.
Map data ©OpenStreetMap contributors.




