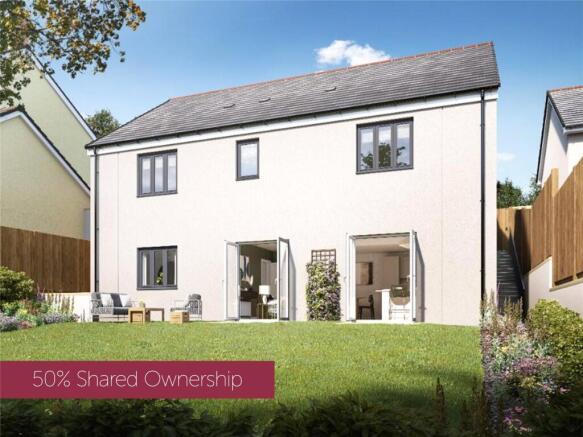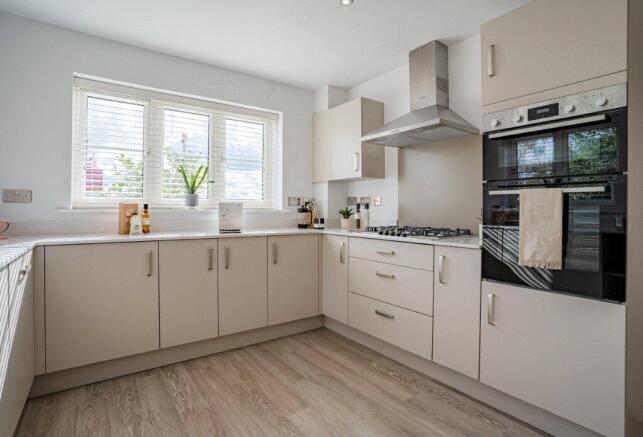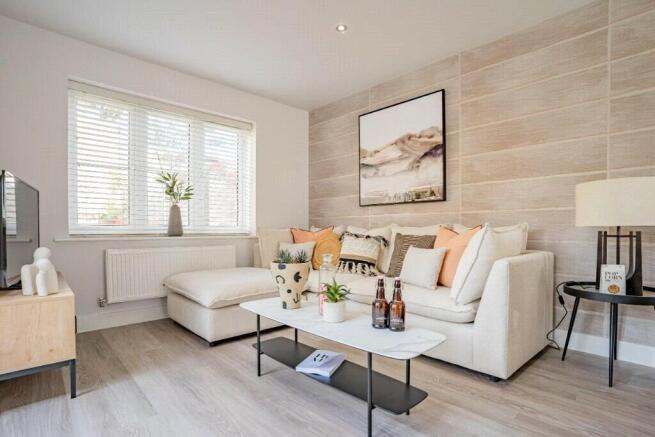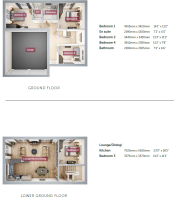Weavers Place, North Tawton, Devon

- PROPERTY TYPE
Detached
- BEDROOMS
4
- BATHROOMS
2
- SIZE
1,283 sq ft
119 sq m
- TENUREDescribes how you own a property. There are different types of tenure - freehold, leasehold, and commonhold.Read more about tenure in our glossary page.
Freehold
Key features
- Stainless steel chimney hood
- Integrated stainless steel finish eye level double oven
- Integrated stainless steel finish 5 burner gas hob
- Integrated dishwasher
- Integrated fridge freezer
- Energy efficient condensing boiler
- Gas fired radiator central heating system
- Smart meters as standard
- External tap
- Two parking spaces
Description
Weavers Place
- - Set within the picturesque countryside, Weavers Place is beautifully located, in easy walking distance to the centre of North Tawton with its ancient market town character. It has been home to path-breaking physicians and Poet Laureates, its vibrant community and cultural life as well as the convenience of local schooling and amenities. This exclusive collection of homes is inspired by its surroundings, from the architectural design to the natural texture and warm hues of the brickwork. Whether you choose a three or four bedroom design your home will reflect our commitment to merging traditional craftsmanship with carefully thought-out contemporary interiors, in a location that combines enviable modern rural living with excellent connections.
The Southdown
- - The Southdown is a versatile four-bedroom home designed for modern family living. The ground floor features three well-sized bedrooms, including bedroom one with an en-suite, a contemporary family bathroom, and access to the double integral garage. Downstairs, double doors open to a spacious, light-filled open-plan living, kitchen, and dining area, with two sets of French doors leading to the south-facing garden. This home benefits from an integral double garage and two parking spaces.
Eligibility Criteria
- - You are eligible to purchase a Home Reach property in England or Wales if: > Your household income does not exceed £80,000 per annum for homes outside of London (£90,000 in London) > You have a deposit (at least 5% of the share value) > You are a first-time buyer or used to own a home, but cannot afford to buy outright now > The shared ownership property will be your principle and only home > You have passed a financial assessment, demonstrating you are financially able to purchase the minimum share value and support the monthly costs.
Example Costs For 50% Shares
- - • Full market price from £385,000 • Share price from £192,500 • 5% Deposit from £9,625 • Monthly rent £441 • Total mortgage required £182,875
Material Information
- - Tenure: Freehold Council Tax: Band TBC with West Devon District Council Broadband: Postcode not yet registered to confirm broadband Mobile: Postcode not yet registered to confirm mobile signal Mains: Water, gas, electricity, and sewerage Heating: Gas central heating Flood Risk: Surface Water - Very Low, Rivers and Sea - Very Low Parking: Double garage and off-road parking Restrictive Covenants: Please discuss directly with the developer
Disclaimer
- - The dimensions quoted indicate the maximum size of rooms. They are given as a guide before construction has commenced and there may be some movement at completion. These are not intended to be used for carpet sizes, furniture or appliances. Purchasers are strongly recommended to confirm all measurements themselves. Artist impressions are for illustrative purposes only. Floor plans are for identification purposes only. All prospective buyers should note they are intended for guidance only and nothing contained therein should be a statement of fact or representation or warranty. All areas and dimensions are approximate and should not be relied upon in any way and in particular, room dimensions should not be used to determine measurements of furniture, appliances or floor coverings. Every effort has been made to ensure no statements are misleading. The site plan is not to scale and may be inaccurate and does not form any part of a contract of sale.
- COUNCIL TAXA payment made to your local authority in order to pay for local services like schools, libraries, and refuse collection. The amount you pay depends on the value of the property.Read more about council Tax in our glossary page.
- Band: TBC
- PARKINGDetails of how and where vehicles can be parked, and any associated costs.Read more about parking in our glossary page.
- Garage,Driveway
- GARDENA property has access to an outdoor space, which could be private or shared.
- Yes
- ACCESSIBILITYHow a property has been adapted to meet the needs of vulnerable or disabled individuals.Read more about accessibility in our glossary page.
- Ask agent
Energy performance certificate - ask agent
Weavers Place, North Tawton, Devon
Add an important place to see how long it'd take to get there from our property listings.
__mins driving to your place
Get an instant, personalised result:
- Show sellers you’re serious
- Secure viewings faster with agents
- No impact on your credit score
Your mortgage
Notes
Staying secure when looking for property
Ensure you're up to date with our latest advice on how to avoid fraud or scams when looking for property online.
Visit our security centre to find out moreDisclaimer - Property reference BNH250347. The information displayed about this property comprises a property advertisement. Rightmove.co.uk makes no warranty as to the accuracy or completeness of the advertisement or any linked or associated information, and Rightmove has no control over the content. This property advertisement does not constitute property particulars. The information is provided and maintained by Bradleys, Crediton. Please contact the selling agent or developer directly to obtain any information which may be available under the terms of The Energy Performance of Buildings (Certificates and Inspections) (England and Wales) Regulations 2007 or the Home Report if in relation to a residential property in Scotland.
*This is the average speed from the provider with the fastest broadband package available at this postcode. The average speed displayed is based on the download speeds of at least 50% of customers at peak time (8pm to 10pm). Fibre/cable services at the postcode are subject to availability and may differ between properties within a postcode. Speeds can be affected by a range of technical and environmental factors. The speed at the property may be lower than that listed above. You can check the estimated speed and confirm availability to a property prior to purchasing on the broadband provider's website. Providers may increase charges. The information is provided and maintained by Decision Technologies Limited. **This is indicative only and based on a 2-person household with multiple devices and simultaneous usage. Broadband performance is affected by multiple factors including number of occupants and devices, simultaneous usage, router range etc. For more information speak to your broadband provider.
Map data ©OpenStreetMap contributors.







