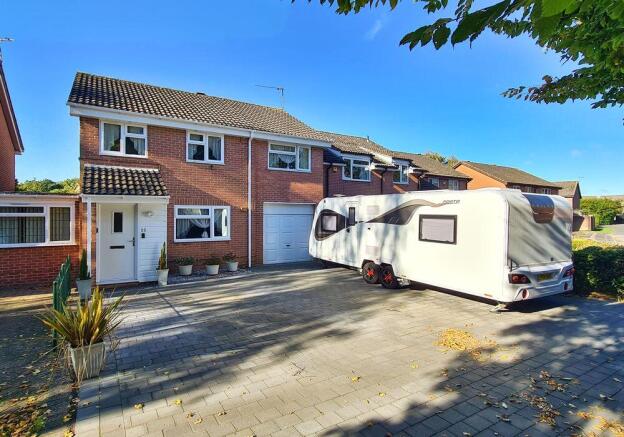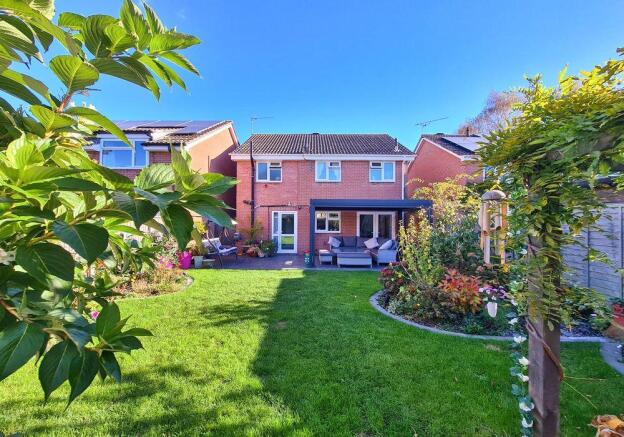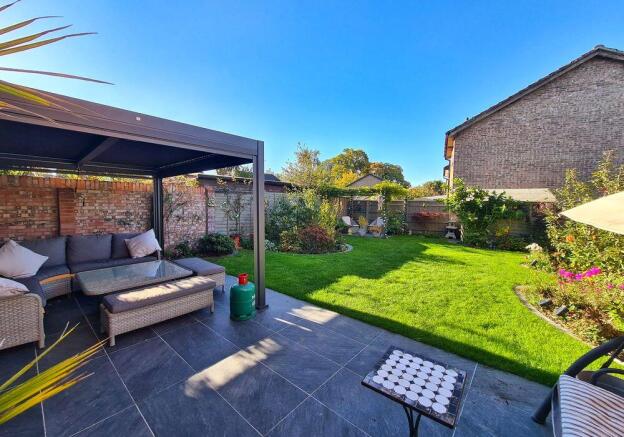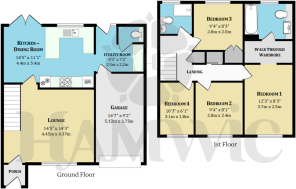Sandpiper Close, Marchwood, SO40

- PROPERTY TYPE
Detached
- BEDROOMS
4
- BATHROOMS
2
- SIZE
Ask agent
- TENUREDescribes how you own a property. There are different types of tenure - freehold, leasehold, and commonhold.Read more about tenure in our glossary page.
Freehold
Key features
- Detached 4 Bedroom Family Home
- Modern Refitted Kitchen – Dining Room
- Separate Utility Room & Ground Floor WC
- Master Suite with Walk-Through Wardrobe & Refitted Ensuite
- Refitted Family Shower Room
- Landscaped Rear Garden
- Integral Garage
- Ample Off Road Parking
Description
Front; Attractive frontage with an open brick-set driveway providing ample off-road parking and direct access to the integral garage. A neatly presented approach leads to the covered front entrance porch.
Entrance Porch; Welcoming entrance with smooth ceiling, laminate flooring, radiator, and wall-mounted fuse board at eye level. Door opening into the lounge.
Lounge; A bright and inviting reception room, featuring a smooth ceiling, laminate flooring, and a stylish glass and stainless-steel balustrade staircase rising to the first floor, with a practical storage recess beneath. A double glazed window to the front aspect allows an abundance of natural light, complemented by a central radiator. The layout offers ample space for both lounge furniture and relaxed family living, seamlessly leading into the open-plan kitchen–dining area.
Kitchen – Dining Room; An impressive and contemporary open-plan kitchen–dining space positioned to the rear of the property, beautifully finished with attention to detail. Featuring a smooth ceiling with recessed downlighting, double glazed window, and patio doors opening directly onto the rear garden terrace, creating a bright, airy, and sociable hub ideal for family meals and entertaining.
The kitchen has been refitted to a high standard with a range of stylish units and drawers at base and eye level, complemented by modern work surfaces with concealed ambient lighting beneath. Integrated appliances include a fridge/freezer, NEFF gas hob, NEFF vertical oven and NEFF microwave/ grill, and there is space and plumbing for a washing machine. The design is enhanced by part-tiled walls and a central radiator.
An archway opens into the utility room, maintaining the same high-quality finish and continuity of design.
Utility Room; A particularly useful and attractive space, fitted with tiled flooring and matching work surfaces, offering ample space and plumbing for both a washing machine and tumble dryer. Finished with a smooth ceiling, recessed downlights, and doors leading to both the WC and the rear garden.
Ground Floor WC; A modern cloakroom suite comprising a low-level WC with inset wash basin above, tiled flooring, smooth ceiling, and recessed downlights.
First Floor & Landing
The first floor continues the home’s modern theme, featuring a smooth ceiling, fitted carpet, airing cupboard, and separate storage cupboard. Access to the loft space is available via a fitted ladder, the loft being part boarded, with light and housing the gas combination boiler. Doors lead to all bedrooms and the refitted family shower room.
Bedroom 1; A beautifully presented and generously proportioned principal bedroom featuring a smooth ceiling, recessed downlights, fitted carpet, radiator, and double glazed window to the front aspect.
A feature walk-through wardrobe offers an excellent range of built-in furniture with shelving and hanging space, leading through to a luxurious refitted ensuite bathroom.
En-Suite Bathroom; Stylish and contemporary in design, this ensuite has been refitted to a high standard. Finished with tiled flooring and walls, smooth ceiling, recessed downlights, and an obscure double glazed window to the rear aspect. Fitted vanity units and drawers provide generous storage, incorporating a wash basin and low-level WC. There is a modern enclosed bath with mixer shower and glass screen, complemented by a heated towel rail and radiator.
Bedrooms 2, 3 & 4; Each of the additional bedrooms offers well-proportioned accommodation, all finished with smooth ceilings, double glazed windows, radiators, and fitted carpets. Bedroom 2 further benefits from a built-in wardrobe, while Bedrooms 3 and 4 provide versatile options as guest rooms, children’s rooms, or a home office.
Family Shower Room; A beautifully appointed and fully refitted suite featuring porcelain tiled flooring, smooth ceiling with downlights, tiled walls, and an obscure double glazed window to the rear aspect. The room comprises a walk-in shower enclosure with mixer shower, vanity unit housing a wash basin and low-level WC, and a radiator. The finish combines luxury with functionality, ideal for modern family living.
Rear Garden; The rear garden is an impressive feature of the home, thoughtfully landscaped and designed for ease of maintenance and outdoor enjoyment. A porcelain tiled patio adjoins the rear of the property, perfect for outdoor dining or entertaining, with the remainder laid to lawn and bordered by well-stocked and colourful flower beds.
A further paved seating area sits beneath a timber pergola to the rear, providing a peaceful retreat, all enclosed by a combination of brick wall and timber fencing. Additional benefits include an outside tap and side pedestrian access gate leading to the front of the property.
Garage; An integral single garage with concrete flooring, electric up-and-over door to the front, fitted work surfaces, and both power and lighting connected.
Location; Sandpiper Close is a highly regarded cul-de-sac located within the popular residential area of Marchwood. The village offers a warm community feel with excellent amenities, well-regarded schools, and convenient access to Totton, Southampton, and the New Forest National Park. The property’s setting provides the perfect balance of quiet suburban living with easy access to local transport routes and scenic countryside.
Disclaimer: Whilst believed to be accurate, all details are set out as a general outline only for guidance and do not constitute any part of an offer or contract. Intending purchasers should not rely on them as statements or representations of fact but must satisfy themselves by inspection or otherwise as to their accuracy. We have not carried out a detailed survey, nor tested the services, appliances, and specific fittings. Room sizes should not be relied upon for carpets and furnishings. The measurements given are approximate.
Brochures
Brochure 1- COUNCIL TAXA payment made to your local authority in order to pay for local services like schools, libraries, and refuse collection. The amount you pay depends on the value of the property.Read more about council Tax in our glossary page.
- Band: D
- PARKINGDetails of how and where vehicles can be parked, and any associated costs.Read more about parking in our glossary page.
- Garage,Driveway,Off street
- GARDENA property has access to an outdoor space, which could be private or shared.
- Patio,Private garden
- ACCESSIBILITYHow a property has been adapted to meet the needs of vulnerable or disabled individuals.Read more about accessibility in our glossary page.
- Ask agent
Sandpiper Close, Marchwood, SO40
Add an important place to see how long it'd take to get there from our property listings.
__mins driving to your place
Get an instant, personalised result:
- Show sellers you’re serious
- Secure viewings faster with agents
- No impact on your credit score
Your mortgage
Notes
Staying secure when looking for property
Ensure you're up to date with our latest advice on how to avoid fraud or scams when looking for property online.
Visit our security centre to find out moreDisclaimer - Property reference S1477086. The information displayed about this property comprises a property advertisement. Rightmove.co.uk makes no warranty as to the accuracy or completeness of the advertisement or any linked or associated information, and Rightmove has no control over the content. This property advertisement does not constitute property particulars. The information is provided and maintained by Hamwic Independent Estate Agents, Totton. Please contact the selling agent or developer directly to obtain any information which may be available under the terms of The Energy Performance of Buildings (Certificates and Inspections) (England and Wales) Regulations 2007 or the Home Report if in relation to a residential property in Scotland.
*This is the average speed from the provider with the fastest broadband package available at this postcode. The average speed displayed is based on the download speeds of at least 50% of customers at peak time (8pm to 10pm). Fibre/cable services at the postcode are subject to availability and may differ between properties within a postcode. Speeds can be affected by a range of technical and environmental factors. The speed at the property may be lower than that listed above. You can check the estimated speed and confirm availability to a property prior to purchasing on the broadband provider's website. Providers may increase charges. The information is provided and maintained by Decision Technologies Limited. **This is indicative only and based on a 2-person household with multiple devices and simultaneous usage. Broadband performance is affected by multiple factors including number of occupants and devices, simultaneous usage, router range etc. For more information speak to your broadband provider.
Map data ©OpenStreetMap contributors.




