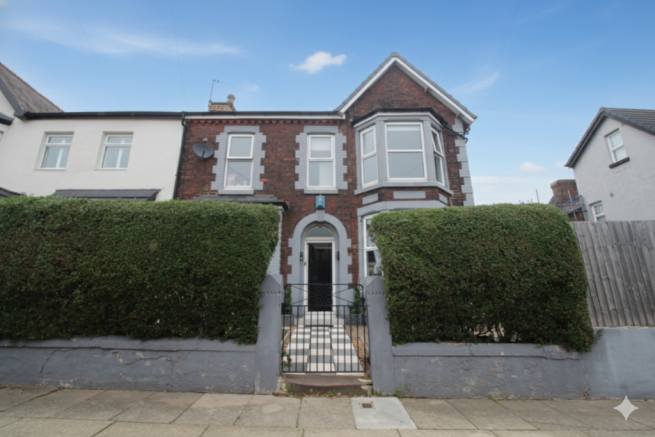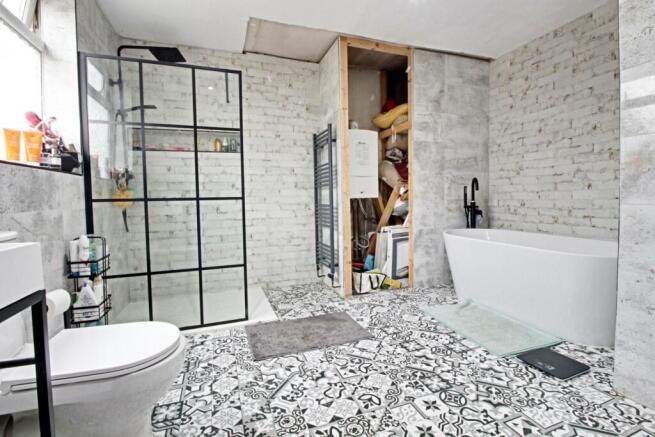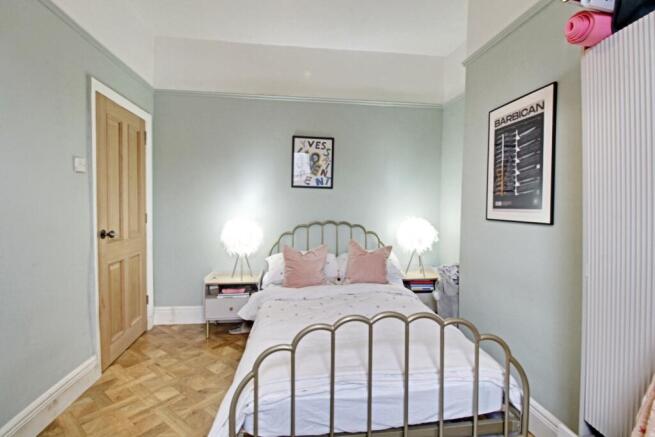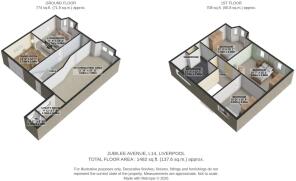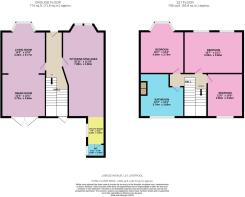3 bedroom semi-detached house for sale
Jubilee Avenue, Liverpool, L14

- PROPERTY TYPE
Semi-Detached
- BEDROOMS
3
- SIZE
Ask agent
- TENUREDescribes how you own a property. There are different types of tenure - freehold, leasehold, and commonhold.Read more about tenure in our glossary page.
Freehold
Key features
- FREEHOLD
- Newly fitted Luxury Bathroom with Walk in Shower and Elegant Bathtub
- Only 1 minute walk to Broadgreen Station
- Updated Three Double Bedroom Semi-Detached Home
- Open Plan Kitchen and Living area provides Modern Living
- Feature Fireplaces adding Warmth and Character
- Utility Room and downstairs WC for added Convenience
- Private rear Garden ideal for relaxing or entertaining
- Direct train to Manchester Airport and easy M62 access
- Potential to add a private driveway
Description
Welcome to this beautifully modernised three-bedroom semi-detached home, offering spacious open plan living, high quality finishes, and exceptional convenience. With it being just a one minute walk from Broadgreen station, it provides ease of access both into Liverpool City Centre and Manchester, plus direct trains to Manchester Airport. The property also enjoys easy access to the M62 motorway, making commuting effortless.
Inside, you'll find a bright and inviting open plan kitchen and living area, finished to a contemporary standard and perfect for both relaxing and entertaining. The modern fitted kitchen flows seamlessly into a generous reception space featuring attractive fireplaces, adding a touch of character and warmth to this stylish home. Karndean flooring runs through most of the downstairs, combining practicality with a premium finish.
A handy utility room and downstairs WC provide everyday practicality, while upstairs offers three spacious double bedrooms and a large, newly fitted bathroom which includes a walk in shower and classy bath tub, designed and finished to a stunning specification.
The property has benefited from a number of major upgrades, including:
• New boiler and radiators throughout
• New roof (approx. 3 years old)
• Karndean flooring across most of the ground floor and part of the first floor
• Newly fitted luxury bathroom
Outside, there's potential to add a private driveway, giving you the option to further enhance convenience and value. A private garden to the rear offers space to relax or entertain outdoors.
Adding to its appeal, the home is freehold, ensuring long-term security and full ownership with no ground rent or service charges.
With its combination of stylish interiors, modern upgrades, and unbeatable transport connections, this home offers the perfect blend of comfort, practicality, and location making it an ideal choice for families, professionals, or anyone seeking quality and convenience in Liverpool.
Property Type: Semi-detached House
No. of Floors: 2
Floor Space: 137sq.m
EPC Rating: D
Council Tax Band: C
Local Authority: Liverpool
Parking: On Street parking, permit required. Option to put in private driveway
Outside Space: Front Garden, Back Garden
Heating/Energy: Gas Central Heating
Appliances/White Goods: Oven, Gas Cooker, Fridge/Freezer, Boiler
Standard Construction
Broadband available
Video viewing upon request
Kitchen/Dining/Living Room
7.89m x 3.6m - 25'11" x 11'10"
A bright and welcoming main living space featuring a beautiful fireplace that adds warmth and character to the room. With its stylish décor and spacious layout, this area provides the perfect setting for relaxing with family or entertaining guests. The room opens seamlessly into the kitchen area, creating a lovely flow throughout the ground floor.
The modern fitted kitchen is designed for both functionality and style, offering ample storage and worktop space. Its open-plan layout connects directly to the main living room, making it ideal for social cooking and everyday family living. The kitchen also provides easy access to the utility room and downstairs WC, offering excellent practicality.
Living Room
4.34m x 3.77m - 14'3" x 12'4"
A stunning second living room featuring a charming log burner fire, creating a cosy and inviting atmosphere, perfect for winter evenings. This room offers a more intimate space to unwind and could also serve as a snug, reading room, or playroom depending on your needs.
Dining Room
3.73m x 3.68m - 12'3" x 12'1"
The separate dining room offers a versatile space that can serve as a formal dining area or additional family room. The room enjoys a cosy and welcoming atmosphere, making it ideal for both relaxed family meals and hosting guests.
Utility Room
2.33m x 1.5m - 7'8" x 4'11"
A convenient utility area offers space for laundry and additional storage, keeping the main kitchen clutter-free.
WC
2.5m x 1.06m - 8'2" x 3'6"
The downstairs WC, adding everyday comfort and convenience for busy households.
Bedroom
4.59m x 3.75m - 15'1" x 12'4"
A spacious primary double bedroom offering a calm and comfortable retreat. Beautifully presented and filled with natural light, this room provides ample space for storage and furnishings.
Bedroom 2
5.05m x 3.68m - 16'7" x 12'1"
Another generous double bedroom, ideal for guests or family members. Its size and layout make it a versatile and comfortable space with plenty of room for wardrobes and additional furniture.
Bedroom 3
3.66m x 3.05m - 12'0" x 10'0"
A well proportioned third double bedroom, currently used as a guest or child's room, offering excellent flexibility for a variety of needs, such as a nursery, home office, or dressing room.
Bathroom
3.74m x 3.69m - 12'3" x 12'1"
The state of the art family bathroom has been finished to an exceptional standard, featuring a stunning freestanding bathtub, walk-in shower, and contemporary fittings throughout. Designed with both luxury and practicality in mind, this space delivers a true spa like experience at home.
- COUNCIL TAXA payment made to your local authority in order to pay for local services like schools, libraries, and refuse collection. The amount you pay depends on the value of the property.Read more about council Tax in our glossary page.
- Band: C
- PARKINGDetails of how and where vehicles can be parked, and any associated costs.Read more about parking in our glossary page.
- Yes
- GARDENA property has access to an outdoor space, which could be private or shared.
- Yes
- ACCESSIBILITYHow a property has been adapted to meet the needs of vulnerable or disabled individuals.Read more about accessibility in our glossary page.
- Ask agent
Jubilee Avenue, Liverpool, L14
Add an important place to see how long it'd take to get there from our property listings.
__mins driving to your place
Get an instant, personalised result:
- Show sellers you’re serious
- Secure viewings faster with agents
- No impact on your credit score
Your mortgage
Notes
Staying secure when looking for property
Ensure you're up to date with our latest advice on how to avoid fraud or scams when looking for property online.
Visit our security centre to find out moreDisclaimer - Property reference 10701957. The information displayed about this property comprises a property advertisement. Rightmove.co.uk makes no warranty as to the accuracy or completeness of the advertisement or any linked or associated information, and Rightmove has no control over the content. This property advertisement does not constitute property particulars. The information is provided and maintained by EweMove, Covering North West England. Please contact the selling agent or developer directly to obtain any information which may be available under the terms of The Energy Performance of Buildings (Certificates and Inspections) (England and Wales) Regulations 2007 or the Home Report if in relation to a residential property in Scotland.
*This is the average speed from the provider with the fastest broadband package available at this postcode. The average speed displayed is based on the download speeds of at least 50% of customers at peak time (8pm to 10pm). Fibre/cable services at the postcode are subject to availability and may differ between properties within a postcode. Speeds can be affected by a range of technical and environmental factors. The speed at the property may be lower than that listed above. You can check the estimated speed and confirm availability to a property prior to purchasing on the broadband provider's website. Providers may increase charges. The information is provided and maintained by Decision Technologies Limited. **This is indicative only and based on a 2-person household with multiple devices and simultaneous usage. Broadband performance is affected by multiple factors including number of occupants and devices, simultaneous usage, router range etc. For more information speak to your broadband provider.
Map data ©OpenStreetMap contributors.
