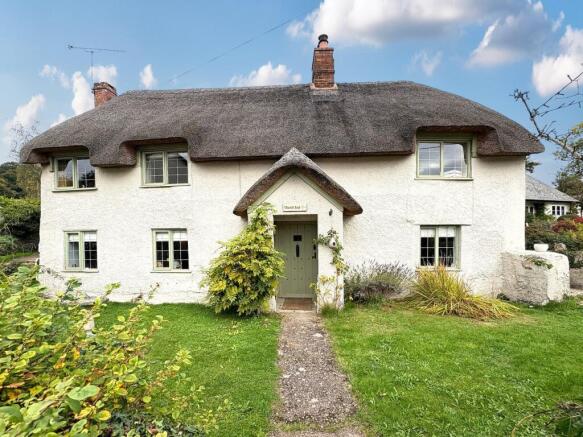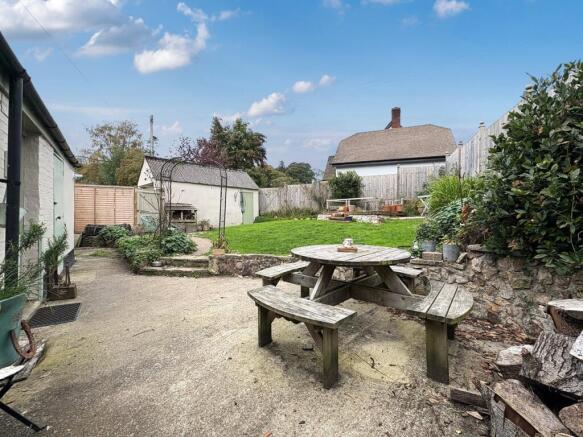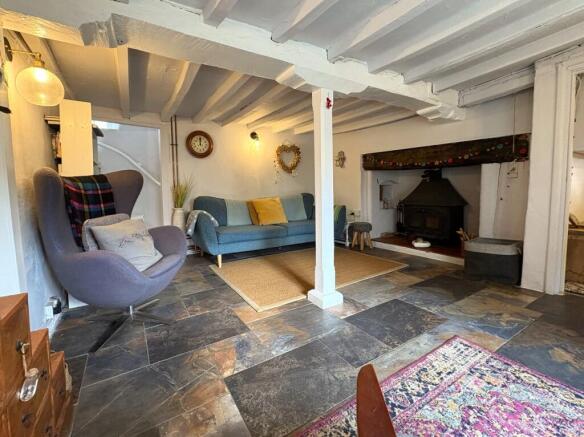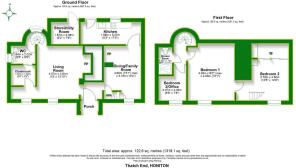
3 bedroom cottage for sale
Feniton, Honiton, EX14
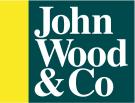
- PROPERTY TYPE
Cottage
- BEDROOMS
3
- BATHROOMS
1
- SIZE
Ask agent
- TENUREDescribes how you own a property. There are different types of tenure - freehold, leasehold, and commonhold.Read more about tenure in our glossary page.
Freehold
Key features
- Grade II Listed
- Detached Thatched Cottage
- Three Bedrooms
- Ground Floor WC
- Living Room With Log Burner
- Separate Utility Room
- Separate Dining Room With Log Burner
- Stylishly Fitted Shower Room
- Enclosed Rear Garden
- Garage & Parking
Description
A well presented, detached Grade II Listed thatched Cottage, offering a light and bright home with beautiful character features, with the benefit of an enclosed rear garden, a garage and onsite parking. The property is situated in the peaceful and desirable village of Old Feniton and offers the perfect balance between countryside living and excellent connectivity, located just a few minutes from the A30 and a main line railway station.
The spacious and versatile accommodation briefly comprises; on the ground floor, covered entrance porch, entrance hall, living room with a feature fireplace, fitted with a log burning stove, a dining room, again with a feature fireplace, fitted with a log burning stove, a galley style kitchen and a ground floor WC. The first floor has two good sized double bedrooms, a third single bedroom/ study and a stylishly fitted shower room.
Outside, there is a single garage to the side with light and power, together with onsite parking, an enclosed garden to the front and a good sized enclosed garden at the rear, with areas of lawn and patio. The rear garden offers an excellent degree of privacy and provides a delightfully quiet setting for outside entertaining and al fresco dining. The garden also gives access to the garage and a utility room which houses the recently installed boiler.
The Property: -
This charming Cottage has recently bottled gas fired central heating, with the boiler only installed in 2023 and timber framed single glazed windows. The front, side and ridge of the thatched roof was replaced 2022 and we are advised that the rear half of the thatched roof will not need replacing for another 7 years.
The vendors have carried out extensive flood prevention work at the property, further details can be provided upon request.
Thatch End
The property is approached over a pedestrian path, through a timber gate, which gives access to the front garden which is laid to lawn, and the covered entrance porch.
The property can also be approached from the side, where there is a single garage and onsite parking, and a timber gate leading to the enclosed rear garden.
Entrance Hall
Archways through to the living room and the dining room.
Living Room
Two windows to front. Radiator. Feature fireplace, fitted with a log burner. Stairs to first floor. Door to cloakroom and WC.
Cloakroom and WC
Window to side. Radiator. Door to under stairs storage cupboard. The WC is fitted with a white suite, comprising; low level flush WC with co-ordinating seat and a vanity style wash hand basin with chrome mixer tap and cupboard beneath.
Dining Room
Window to front. Radiator. Feature fireplace, fitted with a log burner. Door to under stairs storage cupboard. Door to stars, which lead to bedroom Two. Door and step up to kitchen.
Kitchen
Stable door and window to rear. Radiator. The kitchen is principally fitted to one side, with a range of wall and base units. Inset butler style sink with chrome mixer tap and inset space for cooker. Space for free standing fridge freezer.
First Floor
Window at half landing to rear. Doors off to bedroom one, bedroom three/ study and the shower room.
Bedroom One
Window to front. Radiator. Door to bedroom Two.
Bedroom Two
Window to front. Radiator. Two double built in wardrobes with sliding doors. Hatch to roof space. Stairs to dining room.
Bedroom Three/ Study
Window to front. Radiator.
Shower Room
The shower room has been stylishly fitted with a white suite, comprising' close coupled WC with co-ordinating seat. Wall mounted wash hand basin with chrome mixer tap. Excellent sized wall in shower, fitted with a sliding door and a Mira Sport electric shower.
Rear Garden
The rear garden can be accessed from the kitchen, the garage or the gate at the side from the parking area and has areas of lawn and patio. The rear garden offers an excellent degree of privacy and provides a delightful setting for outside entertaining and al fresco dining.
The garden also gives access to the garage and a utility room which houses the recently installed boiler.
Garage
8' 2" x 16' 6" (2.49m x 5.03m). Up and over door. Light and power. Door to side giving access to the rear garden.
Council Tax
East Devon District Council; Tax Band E - Payable for the 01/04/2025 to 31/03/2026 financial year is £2,953.04
Disclaimer
John Wood & Co acting as ‘Agent’ for the property of the Vendor, gives notice that the Agent has prepared these details in good faith and should be used for guidance only. They should not be relied upon as a statement or representation of fact. Any statements made within these particulars are made without responsibility on the part of the Agent or the Vendor and they do not constitute any part of an offer or contract. Prospective Purchasers must ensure by inspection or otherwise, that each of the statements in these particulars is correct. Please let the Agent know if there is a specific detail about this property that will influence your decision to purchase or that you would like clarified.
Prospective Purchasers should ask their Solicitor or Legal Advisor to check that all permissions and consents are in place. References to the tenure of a property are based on information supplied by the Vendor. The Agent has NOT had sight of any title or lease documents, and Prospecti...
Brochures
Brochure 1- COUNCIL TAXA payment made to your local authority in order to pay for local services like schools, libraries, and refuse collection. The amount you pay depends on the value of the property.Read more about council Tax in our glossary page.
- Band: E
- PARKINGDetails of how and where vehicles can be parked, and any associated costs.Read more about parking in our glossary page.
- Yes
- GARDENA property has access to an outdoor space, which could be private or shared.
- Yes
- ACCESSIBILITYHow a property has been adapted to meet the needs of vulnerable or disabled individuals.Read more about accessibility in our glossary page.
- Ask agent
Feniton, Honiton, EX14
Add an important place to see how long it'd take to get there from our property listings.
__mins driving to your place
Get an instant, personalised result:
- Show sellers you’re serious
- Secure viewings faster with agents
- No impact on your credit score
Your mortgage
Notes
Staying secure when looking for property
Ensure you're up to date with our latest advice on how to avoid fraud or scams when looking for property online.
Visit our security centre to find out moreDisclaimer - Property reference 29611791. The information displayed about this property comprises a property advertisement. Rightmove.co.uk makes no warranty as to the accuracy or completeness of the advertisement or any linked or associated information, and Rightmove has no control over the content. This property advertisement does not constitute property particulars. The information is provided and maintained by John Wood & Co, Seaton. Please contact the selling agent or developer directly to obtain any information which may be available under the terms of The Energy Performance of Buildings (Certificates and Inspections) (England and Wales) Regulations 2007 or the Home Report if in relation to a residential property in Scotland.
*This is the average speed from the provider with the fastest broadband package available at this postcode. The average speed displayed is based on the download speeds of at least 50% of customers at peak time (8pm to 10pm). Fibre/cable services at the postcode are subject to availability and may differ between properties within a postcode. Speeds can be affected by a range of technical and environmental factors. The speed at the property may be lower than that listed above. You can check the estimated speed and confirm availability to a property prior to purchasing on the broadband provider's website. Providers may increase charges. The information is provided and maintained by Decision Technologies Limited. **This is indicative only and based on a 2-person household with multiple devices and simultaneous usage. Broadband performance is affected by multiple factors including number of occupants and devices, simultaneous usage, router range etc. For more information speak to your broadband provider.
Map data ©OpenStreetMap contributors.
