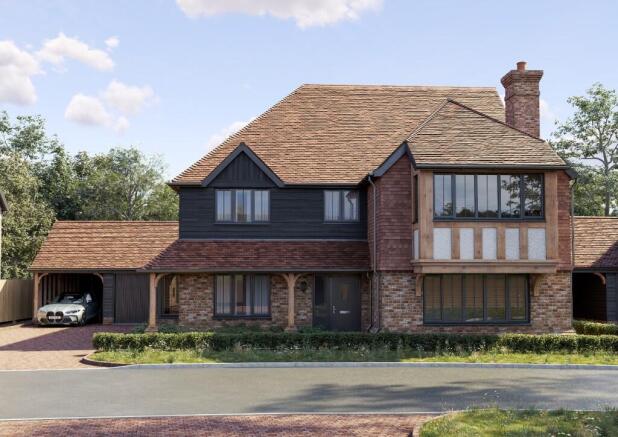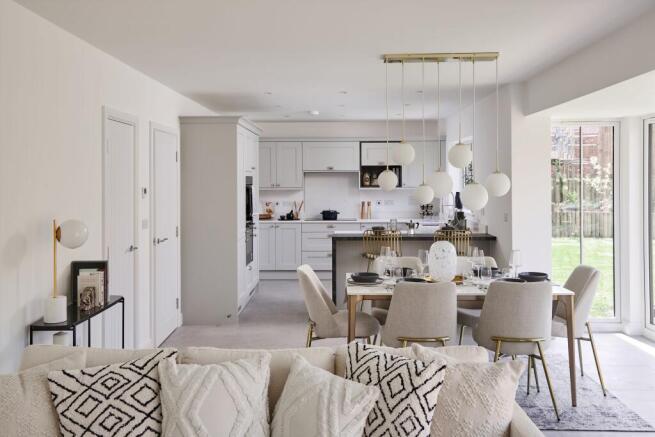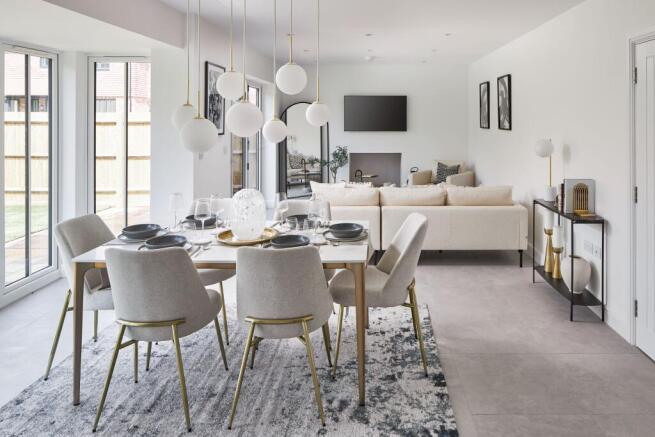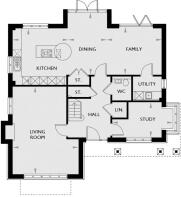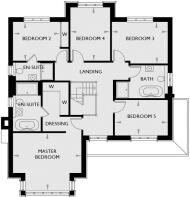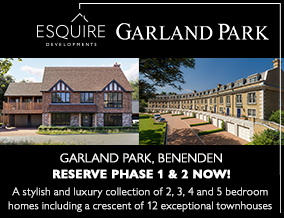
Goddards Green Road, Benenden, TN17 4AX

- PROPERTY TYPE
Detached
- BEDROOMS
5
- SIZE
2,275 sq ft
211 sq m
- TENUREDescribes how you own a property. There are different types of tenure - freehold, leasehold, and commonhold.Read more about tenure in our glossary page.
Freehold
Key features
- Brand new development in Benenden, Kent
- Sales Suite now open!
- Large Kitchen/Diner & Family space with island
- Integrated NEFF Kitchen appliances
- Dressing room & free-standing bath to Master Bedroom
- Decorative Tudor detailing
- Underfloor heating to ground floor
- 10 years structural warranty & 2 years aftercare
- Award-winning developer
- Garage & driveway parking & EV Car Charger
Description
Sales Suite now open - find us on Goddard's Green Road.
Showhome opening in 2026.
This home is anticipating completion in Q2 2026 - dependant on build programme.
Christmas Opening Times*
24th, 25th & 26th December - CLOSED
27th & 28th December - 10am-4pm
29th & 30th December - 9am-5pm
31st December - 10am-2pm
1st January - CLOSED
*Please note these are phone lines only, opening of Sales Suites & Showhomes may vary. Please call the Sales Team to plan your visit.
About The Apeldoorn
The Apeldoorn, a striking, 5-bedroom detached home, featuring a brick, tile hung & weatherboard finish with decorative Tudor detailing.
On the ground floor, the layout of this home effortlessly transitions between quieter spaces to those equipped for hosting. At the front of the home, a large living room with space for a fireplace and a separate Study, both featuring bay windows, welcoming in the natural light. Flowing through to the rear of the home, the open-plan Kitchen/Diner/Family space offers the perfect space to become the heart of the home. Complete with fully integrated NEFF appliances, central island with flexi-grid vented downdraft hob, wine cooler, Utility Room and bifold doors leading out on the garden. The ground floor completes with a WC, multiple storage spaces and underfloor heating.
Upstairs, 5, generous bedrooms lead off a central landing. Bedrooms 3, 4 & 5 share a family bathroom with a freestanding bath and shower and bedroom 2 enjoys built in wardrobes and its very own En-suite. Finally, the Master Bedroom, offers the ideal space to relax and prepare, with a bay window allowing light to flood the bedroom & dressing room. The En-suite also offers complete luxury with a free-standing bath alongside a separate shower.
The Apeldoorn finishes with a garage, carport and driveway parking with an EV Car Charger.
Want to make you new Esquire house a home? You can choose your internal choices on this home! From our extensive, high specification range of finishes, you can personalise flooring, bathroom tiles, kitchen work tops and more!
To find out more about this property and its specification, visit our website or contact our Sales Team today.
LOCATION
Introducing Garland Park, an exclusive new development in the picturesque village of Benenden, Kent. Thoughtfully designed and beautifully crafted, each home at Garland Park reflects the timeless charm of the Kent countryside while offering contemporary comfort and quality throughout.
Set within one of Kent's most desirable rural locations, Garland Park provides an exceptional lifestyle surrounded by open landscapes, scenic walks, and a welcoming village community. Benenden offers a well-regarded primary school, a popular village pub, local shops, and is also home to the renowned Benenden School - one of the UK's leading independent girls' schools.
Perfectly placed for modern living, residents can enjoy the tranquillity of the countryside while remaining well connected. Nearby Cranbrook and Tenterden offer boutique shopping, cafés, and restaurants, while excellent road links and train connections provide easy access to London and the Kent coast.
Garland Park is more than a place to live, it's a place to enjoy your lifestyle. Experience the beauty of rural Kent with the comfort and craftsmanship of an Esquire home.
COMMUTING
Garland Park has that away from it all feel but is also well connected. Regular train services to London Charing Cross and Ashford International are available from Staplehurst Station, located just 8.8 miles from Garland Park. The M25 and Dartford Crossing are easily accessible via the A21, while the South Coast lies approximately 20 miles away. For international travel, Gatwick Airport is just over 50 miles from the development, and the Eurotunnel terminal at Folkestone is around 28 miles away.
THE BUYING PROCESS
Buying a new home, off-plan comes with lots of benefits, some of which have been listed below:
*Choosing your internal finishes! Make your Esquire house a home and choose from our extensive collection of high quality fixtures and fittings.
*Buying a new build home is chain free! So, if you have sold your property or have nothing to sell, once your new home has completed, you can move straight in.
*We have got you covered. Our homes are protected with a 10-year structural warranty and an Esquire Developments 2-year aftercare for that added security.
CONTACT US TODAY
Call us today to arrange your appointment to meet our Sales Team to register interest or discuss how you can personalise your new home.
Email us today to receive our live development brochures and to be first in the know for new development launches.
Keep an eye out on our social media, for development updates.
** Please note that external images used are currently CGIs due to the properties being under construction, and internal photos are from existing and or previous Esquire show homes which may include client upgrades and are used for illustrative purposes only.**
- COUNCIL TAXA payment made to your local authority in order to pay for local services like schools, libraries, and refuse collection. The amount you pay depends on the value of the property.Read more about council Tax in our glossary page.
- Ask developer
- PARKINGDetails of how and where vehicles can be parked, and any associated costs.Read more about parking in our glossary page.
- Garage,Driveway,EV charging
- GARDENA property has access to an outdoor space, which could be private or shared.
- Private garden,Rear garden
- ACCESSIBILITYHow a property has been adapted to meet the needs of vulnerable or disabled individuals.Read more about accessibility in our glossary page.
- Ask developer
Energy performance certificate - ask developer
Goddards Green Road, Benenden, TN17 4AX
Add an important place to see how long it'd take to get there from our property listings.
__mins driving to your place
Get an instant, personalised result:
- Show sellers you’re serious
- Secure viewings faster with agents
- No impact on your credit score
About Esquire Developments Ltd
Esquire Developments Ltd was founded in June 2011 with the intention to forge an impression on the current market for high quality homes. As a developer based in Kent, our primary focus is on creating sustainable developments that compliment the existing environment.
We offer an unrivaled customer experience, working closely with our clients to ensure they secure the home they deserve.
All of our projects are delivered to extremely high standards and we aim to not only build the ideal homes for our customers, but to strive beyond the industry standard and provide an overall experience that would surpass any provided by another developer.
Your mortgage
Notes
Staying secure when looking for property
Ensure you're up to date with our latest advice on how to avoid fraud or scams when looking for property online.
Visit our security centre to find out moreDisclaimer - Property reference 25apeldoornoct. The information displayed about this property comprises a property advertisement. Rightmove.co.uk makes no warranty as to the accuracy or completeness of the advertisement or any linked or associated information, and Rightmove has no control over the content. This property advertisement does not constitute property particulars. The information is provided and maintained by Esquire Developments Ltd. Please contact the selling agent or developer directly to obtain any information which may be available under the terms of The Energy Performance of Buildings (Certificates and Inspections) (England and Wales) Regulations 2007 or the Home Report if in relation to a residential property in Scotland.
*This is the average speed from the provider with the fastest broadband package available at this postcode. The average speed displayed is based on the download speeds of at least 50% of customers at peak time (8pm to 10pm). Fibre/cable services at the postcode are subject to availability and may differ between properties within a postcode. Speeds can be affected by a range of technical and environmental factors. The speed at the property may be lower than that listed above. You can check the estimated speed and confirm availability to a property prior to purchasing on the broadband provider's website. Providers may increase charges. The information is provided and maintained by Decision Technologies Limited. **This is indicative only and based on a 2-person household with multiple devices and simultaneous usage. Broadband performance is affected by multiple factors including number of occupants and devices, simultaneous usage, router range etc. For more information speak to your broadband provider.
Map data ©OpenStreetMap contributors.
