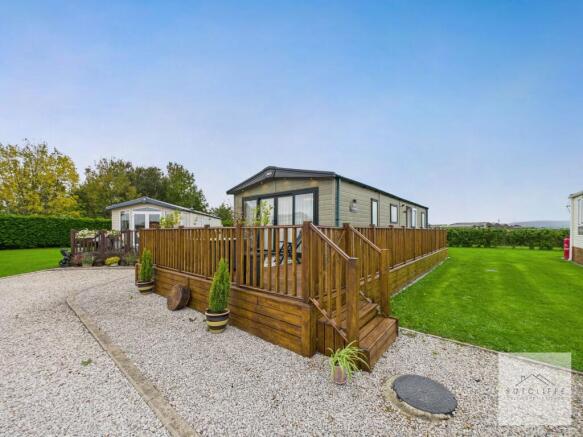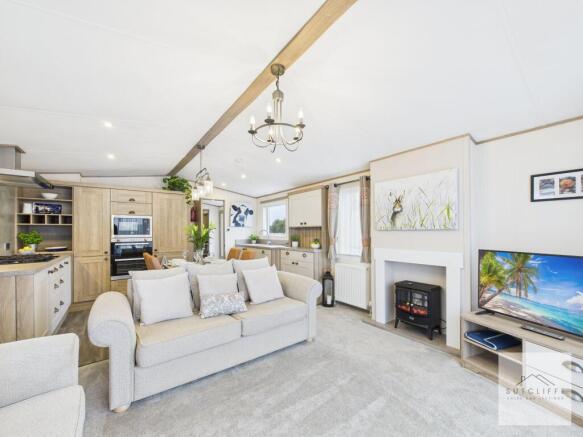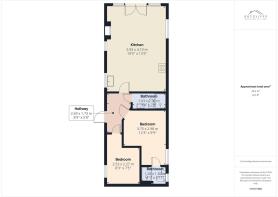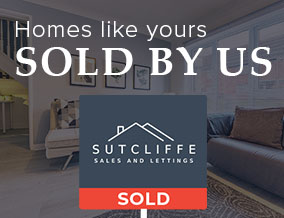
2 bedroom caravan for sale
Gulf Lane, Cockerham, LA2

- PROPERTY TYPE
Caravan
- BEDROOMS
2
- BATHROOMS
2
- SIZE
1,701 sq ft
158 sq m
Key features
- Abi Ambleside Premier 40 x 14 2020
- Open Plan Kitchen Dining and Living Space
- Residential Specification BS3632 An Exclusive Area 0f The Site
- Holiday Home -12 Month Park - Pets Permitted
- Primary Bedroom with En-Suite
- Guest Bedroom
- Shower Room
- Decking To Side and Veranda to Front
Description
Discover the Charm of Near Moss Farm
Nestled in the heart of the Lancashire countryside, Near Moss Farm is the perfect base for a peaceful escape with plenty to explore nearby. The Caravan is situated in an exclusive area of the site named the Meadow and has just 12 caravans and is for adults only residents although children are permitted to visit but cannot stay over.
This stunning ABI Ambleside Premier a larger static caravan which benefits from Residential BS3632 Standards and has lagging underneath ( no need to drain down) is a home that truly defines luxury living. Designed with comfort warmth and style in mind, it boasts a spacious open-plan layout—perfect for relaxing or entertaining with family and friends.
Finished to an exceptionally high standard, this home features, beautiful fixtures and fittings with contrasting colour schemes and carefully selected furnishings, creating a luxurious warm, modern, and welcoming atmosphere throughout.
The accommodation briefly comprises an open-plan kitchen with integrated appliances, dining, and lounge area, a stylish shower room, and two well-appointed bedrooms, including a fabulous master with en-suite.
The local area offers a variety of attractions to suit every interest. In Cockerham, treat yourself to luxury gelato at Wallings Dairy, or sip craft beer at the Farm Yard Brew Co. Just a short drive away, the Barton Grange Garden Centre is perfect for a relaxed afternoon browsing plants, gifts, and local produce.
Don’t miss a visit to the market town of Garstang, known for its traditional charm, independent shops, and riverside walks. With so much to see and do in the surrounding areas—whether you're seeking coastal strolls, artisan food, or quiet countryside relaxation—Near Moss Farm is your gateway to a truly memorable Lancashire holiday.
Step straight from your door and access the on-site coarse fishing with well-stocked lakes—ideal for anglers of all levels. Scenic footpaths provide tranquil walks with access along a disused railway line, or venture further afield to enjoy the natural beauty of the Lancashire coastline and the breath taking landscapes of the Lake District, both within easy reach.
Please note: This property is being sold furnished, excluding the current owner’s personal items. A full inventory can be confirmed during viewing.
EPC Rating: B
Inner Hallway
Step inside through a stylish glazed door into a warm and inviting hallway. Thoughtfully designed for everyday convenience, the hallway offers ample cloak and shoe storage with built-in shelving, a handy storage cupboard, and a full-length mirror—perfect for those last-minute checks before heading out. Modern chrome sockets and cushion flooring add a contemporary touch, while ceiling point lighting and a radiator ensure the space remains bright and cosy throughout the seasons. From here, you’ll find access to all rooms within the property.
Lounge
This stunning open-plan living space offers a bright and airy atmosphere, enhanced by vaulted ceilings with integrated spotlights and stylish modern lighting. Large patio doors to the front aspect open onto a charming veranda, while additional side windows allow natural light to flood the room from multiple angles. The space is beautifully styled with contemporary fixtures and fittings, perfectly complemented by contrasting furnishings. Two comfortable sofas—including a versatile sofa bed—provide ample seating, making the room ideal for relaxing or hosting guests. A feature fire surround with an electric fire adds a cosy focal point, alongside a TV cabinet, plush carpet flooring, ample sockets, and two radiators to ensure warmth and comfort throughout.
Kitchen Diner
This beautifully presented turnkey property combines modern fixtures with tasteful, contrasting furnishings for a stylish and comfortable living space. The kitchen-dining area is perfect for everyday use and entertaining, featuring a wide range of classic shaker-style wall, base, and storage units with elegant cup handles, cabinet knobs, and contrasting worktops with matching upstands. Integrated appliances include a five-ring gas hob with splashback and slimline extractor, built-in microwave, oven and grill, dishwasher, fridge-freezer, and washer. A composite sink sits beneath a side-aspect window fitted with blinds, allowing plenty of natural light. The space also includes a dining table with four high-back cushioned chairs—ideal for casual or formal dining. Cushion flooring and a radiator add warmth and comfort to this inviting room.
Primary Bedroom
Step into the fabulous primary bedroom—a beautifully designed retreat that combines comfort and style. This spacious room features a luxurious king-size bed with a fitted headboard, flanked by matching bedside tables complete with integrated lighting, USB charging ports, and plug sockets for added convenience. A built-in dressing table with mirror, drawers, and overhead storage offers a practical yet elegant touch, while space for a medium wall-mounted TV adds to the room’s modern appeal. Double wardrobes provide generous storage, complemented by additional drawers neatly tucked beneath the charming window seat. Finished with soft carpet flooring, spot lighting, and a radiator for year-round comfort, this bedroom is the perfect sanctuary for rest and relaxation.
En-Suite
Leading off from the master bedroom is a thoughtfully designed en-suite, offering both style and functionality. It features fitted shelving and storage cupboards, a modern WC, and a sleek sink with a mirrored cabinet above and additional storage below. A fully enclosed shower provides a refreshing start or end to your day, while a heated towel rail adds a touch of comfort. The space is finished with cushioned flooring, contemporary spot lighting, and an obscure double-glazed window to the side aspect, allowing natural light in while maintaining privacy. This well-appointed en-suite is the perfect complement to the primary bedroom.
Bedroom
The generously sized second bedroom comfortably accommodates two single beds with a bedside table positioned in between, creating a well-balanced and functional layout. A double wardrobe with built-in drawer space offers ample storage, complemented by a dressing table with mirror—perfect for daily routines. A side-aspect window overlooks the garden, filling the room with natural light, while a radiator ensures comfort year-round. Finished with soft carpet flooring, this versatile room is ideal for guests, or as a twin room setup.
Shower Room
This well-proportioned shower room offers both style and practicality, featuring a spacious walk-in shower, modern WC, and a sleek sink set within a contemporary vanity unit for added storage. A built-in cupboard provides extra space for towels and toiletries, while a heated towel rail ensures warmth and comfort. Natural light pours in through a Velux window, creating a bright and airy feel. Finished with easy-care cushion flooring, this shower room is both functional and inviting.
Garden
A manicured lawn wraps around the property, bordered by established hedging to the rear for added privacy. A traditional, well-maintained decking area runs along the side, leading to a spacious front veranda—perfect for entertaining or relaxing with family and friends.
To the rear, enjoy picturesque views of rolling hillsides, creating a peaceful and scenic backdrop. Additional features include a storage shed, external double electric sockets at both the front and rear, and an outdoor tap for convenience.
Disclaimer
Every effort has been made to ensure the accuracy of these particulars at the time of publication. However, they do not form part of any offer or contract and should not be relied upon as statements of fact. All measurements, floor plans, photographs, and descriptions are for illustrative purposes only and may not reflect the current state of the property. Buyers are advised to carry out their own due diligence and inspections before proceeding with a purchase. Prices, tenure details, and availability are subject to change without notice. Any services, appliances, or systems mentioned have not been tested, and no warranty is given as to their condition or operation. Please consult with the branch for the most up-to-date information.
The content of this brochure and all associated marketing materials are protected by copyright and may not be reproduced, distributed, or used without prior written permission.
- COUNCIL TAXA payment made to your local authority in order to pay for local services like schools, libraries, and refuse collection. The amount you pay depends on the value of the property.Read more about council Tax in our glossary page.
- Ask agent
- PARKINGDetails of how and where vehicles can be parked, and any associated costs.Read more about parking in our glossary page.
- Ask agent
- GARDENA property has access to an outdoor space, which could be private or shared.
- Private garden
- ACCESSIBILITYHow a property has been adapted to meet the needs of vulnerable or disabled individuals.Read more about accessibility in our glossary page.
- Ask agent
Energy performance certificate - ask agent
Gulf Lane, Cockerham, LA2
Add an important place to see how long it'd take to get there from our property listings.
__mins driving to your place
About Sutcliffe Sales & Lettings, Garstang
The Office - Acresfield, 9 Garstang By-Pass Road, Garstang, PR3 1PH

Notes
Staying secure when looking for property
Ensure you're up to date with our latest advice on how to avoid fraud or scams when looking for property online.
Visit our security centre to find out moreDisclaimer - Property reference e96583b4-7566-4a07-8052-9abda7aabe76. The information displayed about this property comprises a property advertisement. Rightmove.co.uk makes no warranty as to the accuracy or completeness of the advertisement or any linked or associated information, and Rightmove has no control over the content. This property advertisement does not constitute property particulars. The information is provided and maintained by Sutcliffe Sales & Lettings, Garstang. Please contact the selling agent or developer directly to obtain any information which may be available under the terms of The Energy Performance of Buildings (Certificates and Inspections) (England and Wales) Regulations 2007 or the Home Report if in relation to a residential property in Scotland.
*This is the average speed from the provider with the fastest broadband package available at this postcode. The average speed displayed is based on the download speeds of at least 50% of customers at peak time (8pm to 10pm). Fibre/cable services at the postcode are subject to availability and may differ between properties within a postcode. Speeds can be affected by a range of technical and environmental factors. The speed at the property may be lower than that listed above. You can check the estimated speed and confirm availability to a property prior to purchasing on the broadband provider's website. Providers may increase charges. The information is provided and maintained by Decision Technologies Limited. **This is indicative only and based on a 2-person household with multiple devices and simultaneous usage. Broadband performance is affected by multiple factors including number of occupants and devices, simultaneous usage, router range etc. For more information speak to your broadband provider.
Map data ©OpenStreetMap contributors.





