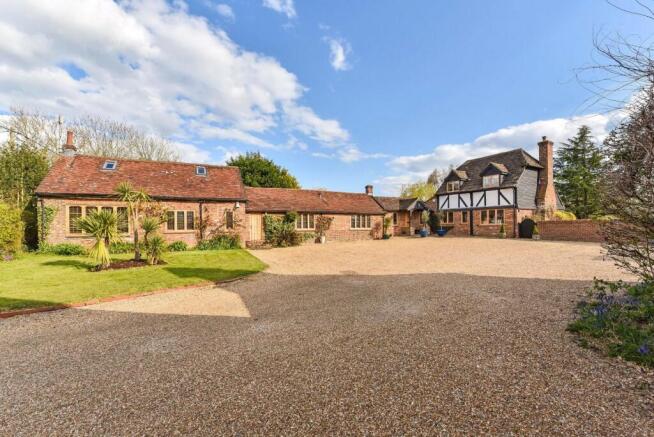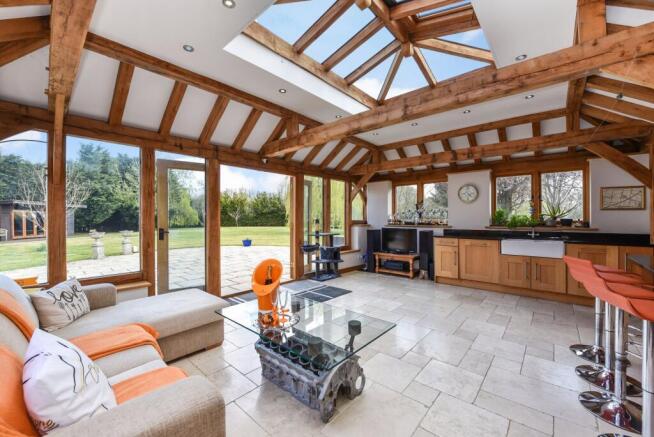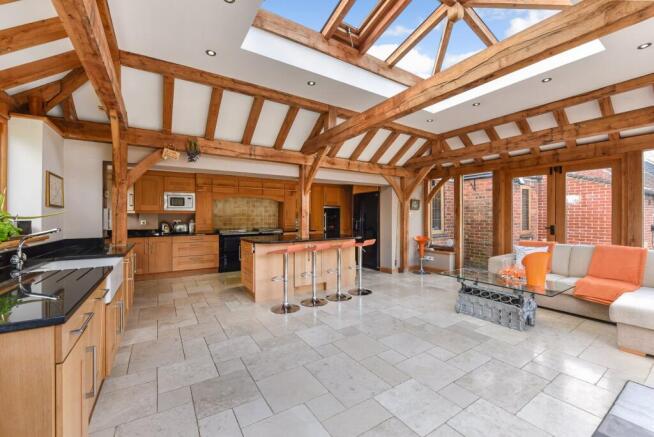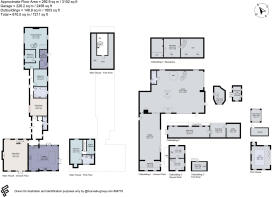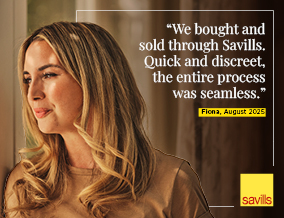
4 bedroom detached house for sale
West Chiltington Lane, Billingshurst, West Sussex, RH14

- PROPERTY TYPE
Detached
- BEDROOMS
4
- BATHROOMS
2
- SIZE
3,152-7,211 sq ft
293-670 sq m
- TENUREDescribes how you own a property. There are different types of tenure - freehold, leasehold, and commonhold.Read more about tenure in our glossary page.
Freehold
Key features
- This property blends historic charm with modern updates, featuring original timber beams and flagstone floors.
- The bright kitchen boasts a lantern skylight, bespoke cabinetry, and glass walls that open to the garden.
- Cosy yet elegant, the sitting room centres around a fireplace and opens to outdoor living spaces.
- Bedrooms are peaceful retreats, highlighted by a spiral staircase in the principal suite and a private en suite in the fourth bedroom.
- Set on beautiful grounds with a pond, terraces, a treehouse, and extensive garage space, this home offers a unique rural lifestyle.
- EPC Rating = D
Description
Description
Steeped in rich history, Duncan’s Granary is a beautifully transformed home where timeless character meets inspired modern living. This captivating residence has evolved from its early origins into a unique sanctuary, lovingly extended and thoughtfully updated to create a space brimming with personality, retained original features, and imaginatively designed rooms.
Step inside through the charming entrance hall, where the flagstone flooring and rustic, exposed timber beams immediately set a tone of welcoming authenticity. Arched doorways open gracefully to the reception rooms, offering a seamless flow and an air of understated elegance.
The sitting room is a true heart of the home, showcasing the majestic ancient timber framework and cantered around a charming feature fireplace. Here, French doors gently open to the garden, inviting the outdoors in and creating a perfect setting for cosy evenings or lively gatherings. For those special occasions, the formal dining room offers a refined space to entertain family and friends in style.
Bathed in natural light, the spectacular kitchen breakfast room is a glorious hub, crowned by a vast lantern skylight that floods the space with sunshine. Walls of glass dissolve the boundaries between inside and out, inviting the beauty of the garden to become part of everyday life. This kitchen is a culinary dream, boasting bespoke wooden cabinetry, elegant stone countertops, a classic Belfast sink, and a generous island with a breakfast bar, a perfect spot for casual dining and lively conversations.
The bedroom quarters, arranged over two floors, are a serene retreat. An inner hallway leads to a stylish family bathroom and three charming bedrooms nestled in the peaceful north-easterly wing on the lower level. The principal bedroom is a sanctuary in itself, featuring a stunning wrought-iron spiral staircase that ascends to an enchanting upper chamber. The fourth bedroom, accessed via the stairway from the sitting room, offers privacy and luxury with its modern en suite bathroom and a spacious walk-in wardrobe.
Beyond the main living spaces, the property boasts extensive garaging with a mezzanine level, thoughtfully designed as a versatile leisure space complete with a shower room and bar, alongside covered parking. Adding to the charm are a delightful shepherd’s hut and an intriguing treehouse, perfect for occasional guests or quiet escapes.
Approached via a five-bar timber gate, the driveway opens to a generous hardstanding area beside the garage, providing ample parking for family and visitors alike. The grounds are nothing short of enchanting, parkland-style lawns stretch beneath mature trees, a tranquil pond is adorned with a charming bridge and deck platform for peaceful moments, and paved terraces at the rear of the house create idyllic spaces for alfresco dining and relaxation. A versatile outbuilding suitable for a host of uses and presented as our client’s ‘mancave’, stretching 54 x 35ft, plus garaging. Additional outbuildings include a versatile two-story unit with external stairs and a stable, storage room and store labelled as outbuilding two and three on the floorplan. Further to this there is also a shed, a greenhouse, and a pool house, all contributing to this extraordinary rural retreat.
Duncan’s Granary is truly a magical blend of historic charm and modern comfort, offering an exceptional lifestyle wrapped in beauty and character.
Location
Situated to the east of the well regarded town of Billingshurst, and close to Barns Green. Billingshurst offers which has a range of shops for everyday needs including a medical centre, butcher, leisure centre and plenty of pubs and restaurants, for further shopping facilities the larger centres of Horsham (7 miles north), Guildford (21 miles north) and Chichester (25 miles south west) are readily accessible.
Horsham offers an excellent choice of shopping including a Waitrose and John Lewis At Home along with a varied selection of restaurants and cafes. Rail services operate from within the town serving London Victoria from 65 minutes journey time together with additional services through the Arun Valley, south coast and to Gatwick Airport.
There is an excellent choice of state and private schools nearby including The Weald Community School is less than 4 miles west, and further afield Windlesham, Cranleigh School, Brighton College and Dorset House. Recreational opportunities include sport and leisure centres in Billingshurst, Horsham and Cranleigh. There are country pursuits at a number of local venues, polo at Cowdray Park, racing at Goodwood (25 miles south west), sailing at Chichester and golf at a number of local clubs. In addition the surrounding countryside offers excellent walking and riding. All distances and journey times are approximate.
Square Footage: 3,152 sq ft
Acreage: 3.21 Acres
Directions
What3words - Entrance straw.bespoke.happening
Additional Info
Services: Mains water and electric. Oil fired heating and private drainage which may not be compliant to current regulations. Please contact agent for further details.
Agents note: The property could be negotiated with less land, please contact agent for the further details.
Brochures
Web DetailsParticulars- COUNCIL TAXA payment made to your local authority in order to pay for local services like schools, libraries, and refuse collection. The amount you pay depends on the value of the property.Read more about council Tax in our glossary page.
- Band: G
- PARKINGDetails of how and where vehicles can be parked, and any associated costs.Read more about parking in our glossary page.
- Yes
- GARDENA property has access to an outdoor space, which could be private or shared.
- Yes
- ACCESSIBILITYHow a property has been adapted to meet the needs of vulnerable or disabled individuals.Read more about accessibility in our glossary page.
- Ask agent
West Chiltington Lane, Billingshurst, West Sussex, RH14
Add an important place to see how long it'd take to get there from our property listings.
__mins driving to your place
Get an instant, personalised result:
- Show sellers you’re serious
- Secure viewings faster with agents
- No impact on your credit score
Your mortgage
Notes
Staying secure when looking for property
Ensure you're up to date with our latest advice on how to avoid fraud or scams when looking for property online.
Visit our security centre to find out moreDisclaimer - Property reference PSG250136. The information displayed about this property comprises a property advertisement. Rightmove.co.uk makes no warranty as to the accuracy or completeness of the advertisement or any linked or associated information, and Rightmove has no control over the content. This property advertisement does not constitute property particulars. The information is provided and maintained by Savills, Petworth. Please contact the selling agent or developer directly to obtain any information which may be available under the terms of The Energy Performance of Buildings (Certificates and Inspections) (England and Wales) Regulations 2007 or the Home Report if in relation to a residential property in Scotland.
*This is the average speed from the provider with the fastest broadband package available at this postcode. The average speed displayed is based on the download speeds of at least 50% of customers at peak time (8pm to 10pm). Fibre/cable services at the postcode are subject to availability and may differ between properties within a postcode. Speeds can be affected by a range of technical and environmental factors. The speed at the property may be lower than that listed above. You can check the estimated speed and confirm availability to a property prior to purchasing on the broadband provider's website. Providers may increase charges. The information is provided and maintained by Decision Technologies Limited. **This is indicative only and based on a 2-person household with multiple devices and simultaneous usage. Broadband performance is affected by multiple factors including number of occupants and devices, simultaneous usage, router range etc. For more information speak to your broadband provider.
Map data ©OpenStreetMap contributors.
