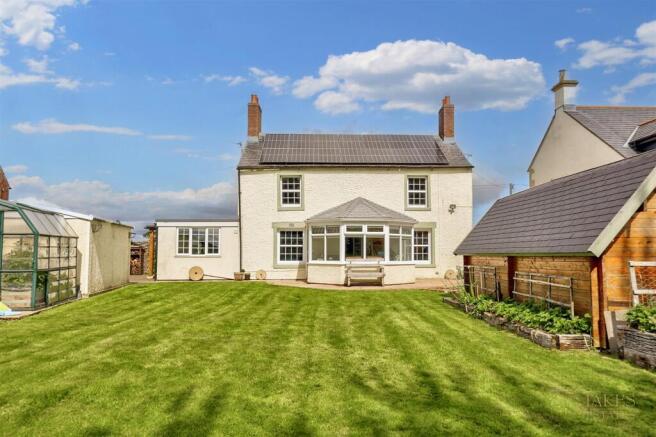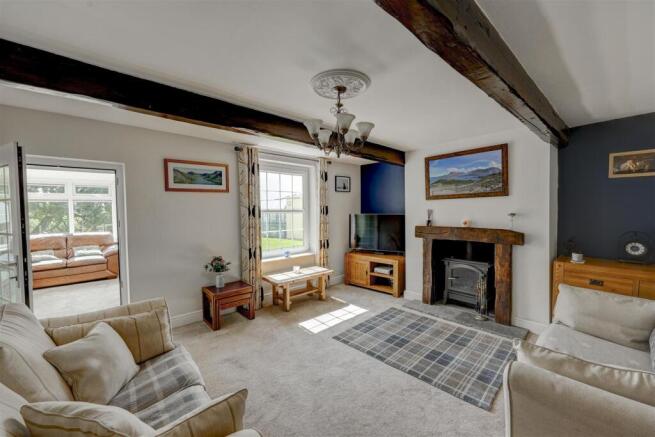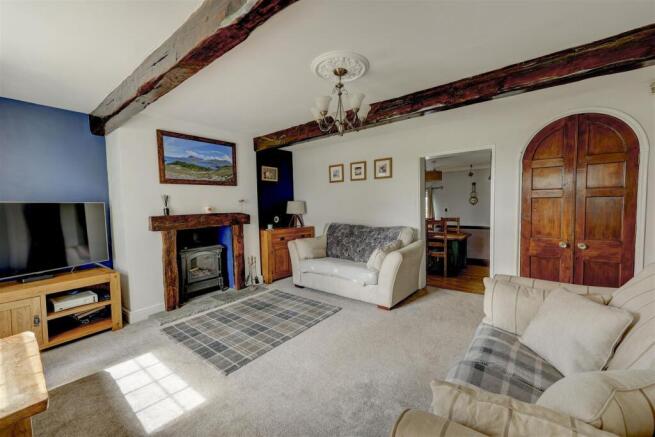
Grinsdale, Carlisle

- PROPERTY TYPE
Detached
- BEDROOMS
3
- BATHROOMS
1
- SIZE
1,650 sq ft
153 sq m
- TENUREDescribes how you own a property. There are different types of tenure - freehold, leasehold, and commonhold.Read more about tenure in our glossary page.
Freehold
Key features
- Beautiful Detached 3 Bed Home
- Located in the Quiet Hamlet of Grinsdale
- Just 10 Minutes from Carlisle
- Easy Access to the Western Bypass
- 4 Reception Rooms
- Lovely Dining Kitchen, Bathroom & Conservatory
- Stunning Tiered Garden
- Private Parking and Detached Garage / Workshop
- Found in Excellent Condition Throughout
- Viewing is Essential
Description
Occupying a generous plot, this home enjoys the added benefit of riverbank access, allowing residents to appreciate the serene beauty of the River Eden that flows nearby. The peaceful surroundings of Grinsdale create an idyllic setting, making it an ideal choice for those seeking a quiet lifestyle while remaining close to urban amenities.
This property is in excellent condition, ready for you to move in and make it your own. With its spacious layout and picturesque location, this house is a rare find in the market.
Lounge - 4.77 x 4.26 (15'7" x 13'11") - A spacious lounge with uPVC window overlooking the rear garden and doors to the conservatory, reception room and dining room. There is an arched door giving access to the staircase. Woodburning stove with tiled hearth, surround and mantle. Exposed beams. Fitted carpet and a radiator.
Reception Room - 3.74 x 4.12 (12'3" x 13'6") - A lovely second lounge to retreat to there is a uPVC window overlooking the rear garden. There is a woodburning stove set upon a tiled hearth with surround and mantle. Exposed beams and hardwood flooring. Radiator.
Kitchen Diner - 3.01 x 5.20 (9'10" x 17'0") - A well appointed dining kitchen which has a range of fitted wall and base units with granite worksurfaces and sink drainer unit. There is an integrated dishwasher and a range oven with extractor hood over. Two uPVC windows and a door to the side. Radiator. Ample space for dining furniture. Exposed beams.
Conservatory - 3.08 x 3.35 (10'1" x 10'11") - A lovely bright room with a solid roof and uPVC French doors leading out to the garden patio. There are uPVC windows and wooden flooring.
Study - 3.96 x 2.57 (12'11" x 8'5") - Tucked away is the study which is perfect for those who work from home. This spacious room is an ideal office space / study or recreational room. There is a uPVC window, wooden flooring, radiator and exposed beams. Wooden flooring.
Dining Room - 2.98 x 2.56 (9'9" x 8'4") - A useful dining room off the kitchen which has wooden flooring, radiator and a uPVC window. Exposed beams.
W/C - 3.32 x 1.68 (10'10" x 5'6") - A spacious ground floor w.c which could serve as a utility room. There is a low level w.c and vanity sink unit with storage cupboards. The w/c houses the combi boiler which provides domestic heating and hot water. Tiled flooring. Radiator. uPVC window.
Stairs / Landing - Stairs lead off to the first floor landing and half landing with bedrooms & family bathroom off. Fitted carpet. uPVC window. Exposed beams.
Bedroom One - 3.89 x 4.05 (12'9" x 13'3") - A large double bedroom with fitted wardrobes and uPVC window overlooking the rear garden. Fitted carpet. Radiator. Feature fireplace. Exposed beams.
Bedroom Two - 4.13 x 4.19 (13'6" x 13'8") - Large double bedroom with uPVC window overlooking the rear garden. Fitted bedroom furniture. Fitted carpet. Radiator. Feature fireplace and exposed beams.
Bedroom Three - 3.04 x 2.78 (9'11" x 9'1") - A good sized single bedroom with uPVC window and skylight over. Fitted carpet. Radiator.
Bathroom - 3.43 x 2.59 (11'3" x 8'5") - A well appointed bathroom which has a fitted four-piece suite comprising: shower cubicle, corner panelled bath, low level w.c and a vanity sink unit with storage cupboards and worksurfaces. uPVC window and skylight over. Tiled walls and flooring. Heated towel rail. Ceiling hatch giving access to the loft. Exposed beams.
Outside - The property occupies a generous plot and there is a modern garage workshop with power and lighting. There are paved patio areas, a tiered lawned garden which has steps leading to the riverbank and summerhouse as well as plentiful private parking.
Services - Mains gas, electricity and water are connected. Drainage is to a septic tank. There are solar panels.
Please Note - These particulars, whilst believed to be accurate, are set out for guidance only and do not constitute any part of an offer or contract - intending purchasers or tenants should not rely on them as statements or representations of fact but must satisfy themselves by inspection or otherwise as to their accuracy. No person in the employment of Lakes Estates has the authority to make or give any representation or warranty in relation to the property. All mention of appliances / fixtures and fittings in these details have not been tested and therefore cannot be guaranteed to be in working order.
Brochures
Grinsdale, CarlisleBrochure- COUNCIL TAXA payment made to your local authority in order to pay for local services like schools, libraries, and refuse collection. The amount you pay depends on the value of the property.Read more about council Tax in our glossary page.
- Band: E
- PARKINGDetails of how and where vehicles can be parked, and any associated costs.Read more about parking in our glossary page.
- Yes
- GARDENA property has access to an outdoor space, which could be private or shared.
- Yes
- ACCESSIBILITYHow a property has been adapted to meet the needs of vulnerable or disabled individuals.Read more about accessibility in our glossary page.
- Ask agent
Grinsdale, Carlisle
Add an important place to see how long it'd take to get there from our property listings.
__mins driving to your place
Get an instant, personalised result:
- Show sellers you’re serious
- Secure viewings faster with agents
- No impact on your credit score
Your mortgage
Notes
Staying secure when looking for property
Ensure you're up to date with our latest advice on how to avoid fraud or scams when looking for property online.
Visit our security centre to find out moreDisclaimer - Property reference 34248945. The information displayed about this property comprises a property advertisement. Rightmove.co.uk makes no warranty as to the accuracy or completeness of the advertisement or any linked or associated information, and Rightmove has no control over the content. This property advertisement does not constitute property particulars. The information is provided and maintained by Lakes Estates, Penrith. Please contact the selling agent or developer directly to obtain any information which may be available under the terms of The Energy Performance of Buildings (Certificates and Inspections) (England and Wales) Regulations 2007 or the Home Report if in relation to a residential property in Scotland.
*This is the average speed from the provider with the fastest broadband package available at this postcode. The average speed displayed is based on the download speeds of at least 50% of customers at peak time (8pm to 10pm). Fibre/cable services at the postcode are subject to availability and may differ between properties within a postcode. Speeds can be affected by a range of technical and environmental factors. The speed at the property may be lower than that listed above. You can check the estimated speed and confirm availability to a property prior to purchasing on the broadband provider's website. Providers may increase charges. The information is provided and maintained by Decision Technologies Limited. **This is indicative only and based on a 2-person household with multiple devices and simultaneous usage. Broadband performance is affected by multiple factors including number of occupants and devices, simultaneous usage, router range etc. For more information speak to your broadband provider.
Map data ©OpenStreetMap contributors.





