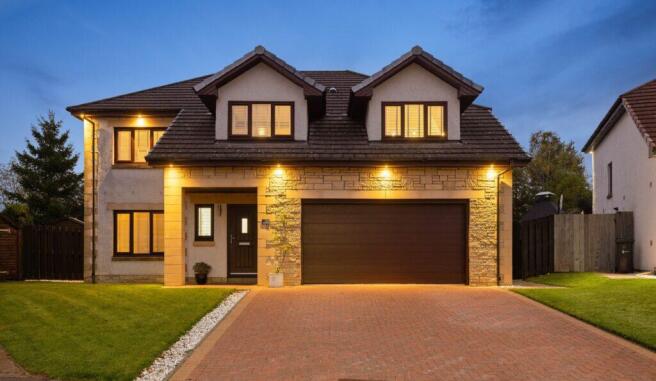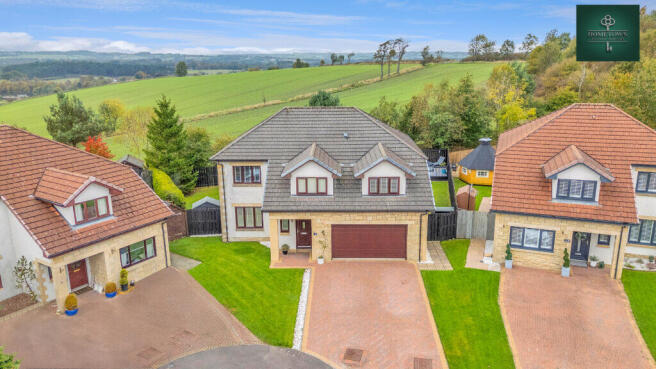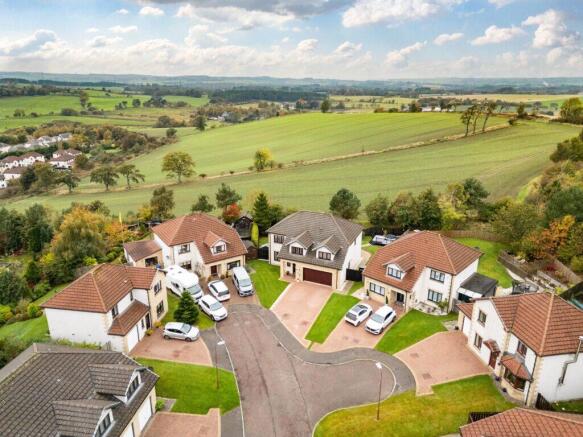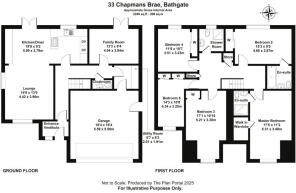Chapmans Brae, Bathgate, West Lothian, EH48 4LH

- PROPERTY TYPE
Detached Villa
- BEDROOMS
5
- BATHROOMS
4
- SIZE
Ask agent
- TENUREDescribes how you own a property. There are different types of tenure - freehold, leasehold, and commonhold.Read more about tenure in our glossary page.
Freehold
Key features
- Stunning Detached Family Home - 187m² of Immaculate Living Space
- Commanding Open Views in a Highly Sought-After Location
- Five Spacious Double Bedrooms - All with Built-In Storage, plus Two En Suites, a Family Shower Room & Ground Floor Cloakroom
- Impressive open-plan lounge/kitchen/dining area designed for modern living
- Practical utility room providing convenient access to the double garage
- Double Garage with Remote-Controlled Roller Door & Generous Driveway
- A dream garden for relaxing or entertaining, with fantastic privacy and views over open fields
Description
Description
Nestled on the edge of Bathgate and positioned on an enviable corner plot, is this exquisite five-bedroom, four-bathroom detached home were luxury and family living come together in perfect harmony. With multiple reception areas and far-reaching views across open fields, this remarkable home combines elegant design, modern comfort, and a wonderful sense of space throughout.
From the moment you step through the front door, the welcoming vestibule and entrance hallway set the tone-a home that is both stylish and inviting. Beautiful flooring and striking black doors make an immediate impression, while the layout flows effortlessly from one thoughtfully designed space to another.
The impressive open-plan lounge, kitchen, and dining area forms the true heart of this home-a bright, sociable space where family and friends naturally gather. Designed for modern living, it's a place to share meals, stories, and laughter-whether you're hosting a celebration or simply enjoying a quiet Sunday breakfast together. Soft neutral tones and elegant flooring create a calming, contemporary feel, while French doors open directly to the garden, blending indoor and outdoor living beautifully.
At the centre of it all is the German-designed kitchen by Scott & Gray-a stunning fusion of craftsmanship and contemporary style. Sleek white high-gloss cabinetry contrasts perfectly with Silestone worktops, complemented by a full suite of premium integrated appliances. These include two Neff eye-level ovens, a five-burner gas hob with feature ceiling extractor, dishwasher, full-length fridge, Fisher & Paykel freezer drawer, wine fridge, and a Quooker hot tap. The modern peninsula is perfect for breakfast, coffee, or conversation, while the French doors create an open, airy atmosphere ideal for entertaining.
A versatile family room offers flexibility to suit every lifestyle-the perfect home office, playroom, or cosy retreat-with French doors leading out to the rear garden. Completing the ground floor is a stylish cloakroom and a practical utility room with floor-to-ceiling storage and direct access to the double garage, complete with a remote-controlled roller door for added convenience.
Upstairs, the feeling of light and space continues. The principal suite is a true sanctuary-spacious and serene, with a walk-in wardrobe and a luxurious en-suite shower room. Bedroom two also benefits from its own en-suite and lovely garden views, while the remaining bedrooms are all generous doubles, each beautifully styled and featuring built-in storage. The contemporary family shower room is fully tiled and finished with a sleek wall hung vanity unit and a walk-in shower.
Outside, this home impresses just as much. The monobloc driveway provides parking for up to four cars, while the dream rear garden offers exceptional privacy and stunning views across the open fields. Laid to lawn and complemented by a paved patio and decking area, it's the perfect spot for summer barbecues, children's play, or simply relaxing with a glass of wine as the sun sets. Dusk-to-dawn lighting at the front and rear enhances the home's elegant exterior and creates a welcoming evening ambience.
Gas central heating (with a boiler replaced in December 2021) and double glazing ensure year-round comfort and efficiency.
33 Chapmans Brae is more than a home-it's a place where memories are made, moments are shared, and family life unfolds in comfort and style.
Extras: All floor coverings, blinds, integrated 'Neff' double oven, hob, dishwasher, fridge/freezer, wine cooler and beer chest freezer, light fittings and garden shed.
Location: Bathgate, a historic town in West Lothian, Scotland, blends rich heritage with modern amenities. Nestled between the larger cities of Edinburgh and Glasgow, Bathgate offers a picturesque setting with rolling hills and lush landscapes. Its origins trace back to the 12th century, with a history steeped in royal connections and industrial growth, particularly in coal mining and railways.
Today, Bathgate is known for its vibrant community spirit and a variety of attractions. The Bathgate Hills provide a scenic backdrop and are ideal for outdoor activities like hiking and cycling. Stunning Beecraigs Country Park can also be found nearby offering plenty of family activities. Bathgate also offers a range of recreational activities, from golf courses to cultural attractions like the Bathgate Regal Theatre. The town centre boasts a range of shops, highly regarded restaurants, cafes, and catering to both locals and visitors. With great schools, nurseries, and healthcare facilities, Bathgate is a desirable place for families and professionals alike offering a balanced lifestyle with both urban convenience and scenic countryside.
With excellent transport links, including a train station that connects to both Edinburgh and Glasgow, Bathgate serves as a convenient and charming base for exploring the broader region making it an ideal spot for commuters.
Brochures
Brochure 1Home Report- COUNCIL TAXA payment made to your local authority in order to pay for local services like schools, libraries, and refuse collection. The amount you pay depends on the value of the property.Read more about council Tax in our glossary page.
- Band: F
- PARKINGDetails of how and where vehicles can be parked, and any associated costs.Read more about parking in our glossary page.
- Garage
- GARDENA property has access to an outdoor space, which could be private or shared.
- Yes
- ACCESSIBILITYHow a property has been adapted to meet the needs of vulnerable or disabled individuals.Read more about accessibility in our glossary page.
- Ask agent
Chapmans Brae, Bathgate, West Lothian, EH48 4LH
Add an important place to see how long it'd take to get there from our property listings.
__mins driving to your place
Get an instant, personalised result:
- Show sellers you’re serious
- Secure viewings faster with agents
- No impact on your credit score
Your mortgage
Notes
Staying secure when looking for property
Ensure you're up to date with our latest advice on how to avoid fraud or scams when looking for property online.
Visit our security centre to find out moreDisclaimer - Property reference 7223. The information displayed about this property comprises a property advertisement. Rightmove.co.uk makes no warranty as to the accuracy or completeness of the advertisement or any linked or associated information, and Rightmove has no control over the content. This property advertisement does not constitute property particulars. The information is provided and maintained by Hometown Estate Agents, Livingston. Please contact the selling agent or developer directly to obtain any information which may be available under the terms of The Energy Performance of Buildings (Certificates and Inspections) (England and Wales) Regulations 2007 or the Home Report if in relation to a residential property in Scotland.
*This is the average speed from the provider with the fastest broadband package available at this postcode. The average speed displayed is based on the download speeds of at least 50% of customers at peak time (8pm to 10pm). Fibre/cable services at the postcode are subject to availability and may differ between properties within a postcode. Speeds can be affected by a range of technical and environmental factors. The speed at the property may be lower than that listed above. You can check the estimated speed and confirm availability to a property prior to purchasing on the broadband provider's website. Providers may increase charges. The information is provided and maintained by Decision Technologies Limited. **This is indicative only and based on a 2-person household with multiple devices and simultaneous usage. Broadband performance is affected by multiple factors including number of occupants and devices, simultaneous usage, router range etc. For more information speak to your broadband provider.
Map data ©OpenStreetMap contributors.




