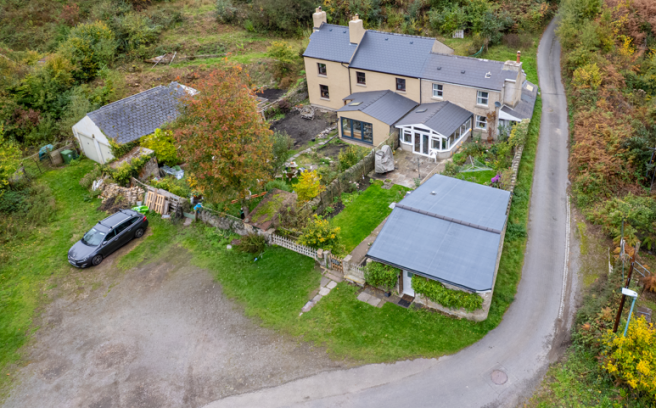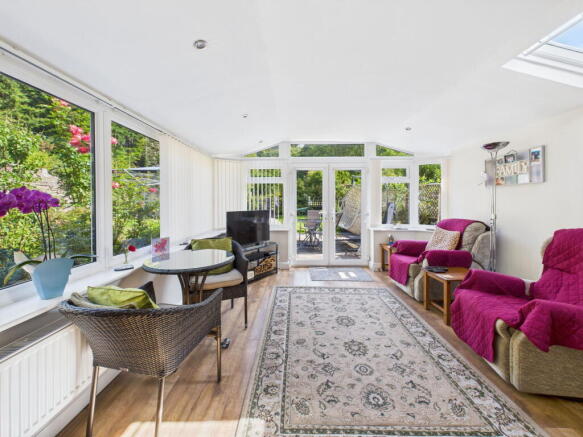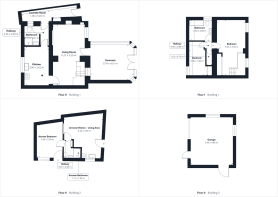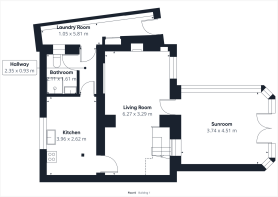
3 bedroom semi-detached house for sale
+ Self Contained Annexe, Little Drybrook, Coleford

- PROPERTY TYPE
Semi-Detached
- BEDROOMS
3
- BATHROOMS
2
- SIZE
Ask agent
- TENUREDescribes how you own a property. There are different types of tenure - freehold, leasehold, and commonhold.Read more about tenure in our glossary page.
Freehold
Key features
- Two bedroom semi-detached cottage with one bedroom detached annexe
- Situated in a rarely available, desirable location surrounded by woodland
- Generous plot with orchard, garage
- Extended and versatile living accommodation
- Freehold, Council tax band B, EPC Rating D
Description
Rarely available in such a sought-after location, this charming cottage sits directly beside beautiful forest walks and includes a self-contained one-bedroom annexe. Inside, the property is filled with character and natural light, offering a warm and inviting atmosphere throughout. Outside, it further benefits from a separate orchard, detached garage, and enclosed gardens, perfect for those seeking a peaceful lifestyle surrounded by nature.
Nestled within the rolling woodlands of Gloucestershire, Little Drybrook lies in the picturesque northern reaches of the Forest of Dean. freecountrymaps.com+1 Although modest in scale, it’s part of a landscape steeped in history, natural beauty, and rural charm. The hamlet is set amid tranquil scenes of forest trails, old quarries, and scattered dwellings. Situated close to the nearby town of Coleford, this location benefits from easy access to a wide range of local amenities, including supermarkets, schools, GP surgeries, traditional bakeries and butchers, as well as a selection of bars, restaurants, and cafés.
The sunroom forms a warm and welcoming entrance to the home, setting the tone for the light and inviting atmosphere that continues throughout. Flooded with natural daylight from wide windows and overhead roof lights, this bright and airy space offers the perfect place to sit back and enjoy the garden views. There’s ample room for a small dining table or relaxed seating, making it as practical as it is charming.
From here, double doors open into the living room which is the true heart of this delightful home. Beautifully proportioned and full of character, it feels both bright and homely. Rich wood flooring adds warmth, while the neutral décor allows light to flow freely between windows at either end. A striking fireplace with a stone hearth and wood-burning stove provides a cosy focal point, perfect for evenings in. The space easily accommodates both comfortable seating and a dining area beside the staircase, ideal for everyday meals or entertaining. The open-plan layout gives a lovely sense of flow, while subtle zoning helps define each area.
A door leads through to the kitchen, which blends classic charm with modern functionality, creating a welcoming hub for daily life. Exposed ceiling beams lend rustic appeal, complemented by a tiled floor and white shaker-style cabinetry for a timeless look. A wide window above the sink brings in plenty of natural light and offers a pleasant outlook over the garden. There’s generous workspace, ample storage, and room for freestanding appliances, making it a highly practical space for cooking and family life. To one side, a door leads through to an inner hallway, which provides access into a useful laundry room, ideal for additional storage and household tasks and also a convenient downstairs W.C. Together, these adjoining spaces make the kitchen both attractive and efficient, perfectly suited to modern living.
Stairs rise from the living room to a central landing that connects the main bedroom, second bedroom, and family bathroom.
The main bedroom is impressively spacious and light, extending the full depth of the house. It comfortably accommodates a king-sized bed along with wardrobes, dressers, or a seating area, while windows at both ends allow natural light to flow through. Built-in storage adds excellent practicality, making this a wonderfully calm and restful retreat.
Bedroom two is a cosy and inviting space, ideal for a child’s room, guest bedroom, or home office. A large window overlooks the garden, and the sloped ceiling adds a touch of character. Though compact, it’s well laid out and enjoys a peaceful position away from the main living areas, providing a quiet and comfortable space for rest or study.
The family bathroom, positioned just off the landing, serves both bedrooms. Bright and neatly arranged, it features a full-sized bath with tiled surround, a wash basin, and a WC. A large window brings in plenty of natural light, creating a fresh, airy feel. It’s a comfortable, practical bathroom with scope to add your own style and finishing touches.
In addition to the main house, the property benefits from a self-contained annexe, perfect for guests, extended family, or independent living. The annexe features a bright open-plan kitchen and living area with space for both dining and relaxation. The modern kitchen provides ample storage, worktop space, and room for appliances, while wood-effect flooring throughout creates a cohesive, low-maintenance finish. A large window fills the space with natural light, and the overall layout offers flexibility for a variety of uses. The adjoining bedroom is a bright and peaceful room with space for a double bed and storage, complemented by neutral décor and a large window that enhances the light, airy atmosphere. The annexe also includes a contemporary shower room, completing this self-contained and highly practical accommodation.
Outside- The garden is a truly delightful and tranquil retreat, surrounded by mature greenery and vibrant planting that create a wonderful sense of seclusion. A well-kept lawn provides space for outdoor seating or family activities, while beautifully stocked borders filled with roses and shrubs add seasonal colour and charm throughout the year. Framed by an attractive stone wall and tall trees, the garden offers a peaceful, private setting, perfect for soaking up the sunshine or enjoying alfresco dining just outside the sunroom doors. The property also benefits from a separate orchard, which hosts a second detached garage, further adding to its appeal and practicality.
- COUNCIL TAXA payment made to your local authority in order to pay for local services like schools, libraries, and refuse collection. The amount you pay depends on the value of the property.Read more about council Tax in our glossary page.
- Band: B
- PARKINGDetails of how and where vehicles can be parked, and any associated costs.Read more about parking in our glossary page.
- Garage
- GARDENA property has access to an outdoor space, which could be private or shared.
- Private garden
- ACCESSIBILITYHow a property has been adapted to meet the needs of vulnerable or disabled individuals.Read more about accessibility in our glossary page.
- Ask agent
+ Self Contained Annexe, Little Drybrook, Coleford
Add an important place to see how long it'd take to get there from our property listings.
__mins driving to your place
Get an instant, personalised result:
- Show sellers you’re serious
- Secure viewings faster with agents
- No impact on your credit score
Your mortgage
Notes
Staying secure when looking for property
Ensure you're up to date with our latest advice on how to avoid fraud or scams when looking for property online.
Visit our security centre to find out moreDisclaimer - Property reference S1477143. The information displayed about this property comprises a property advertisement. Rightmove.co.uk makes no warranty as to the accuracy or completeness of the advertisement or any linked or associated information, and Rightmove has no control over the content. This property advertisement does not constitute property particulars. The information is provided and maintained by Hattons Estate Agents, Forest of Dean. Please contact the selling agent or developer directly to obtain any information which may be available under the terms of The Energy Performance of Buildings (Certificates and Inspections) (England and Wales) Regulations 2007 or the Home Report if in relation to a residential property in Scotland.
*This is the average speed from the provider with the fastest broadband package available at this postcode. The average speed displayed is based on the download speeds of at least 50% of customers at peak time (8pm to 10pm). Fibre/cable services at the postcode are subject to availability and may differ between properties within a postcode. Speeds can be affected by a range of technical and environmental factors. The speed at the property may be lower than that listed above. You can check the estimated speed and confirm availability to a property prior to purchasing on the broadband provider's website. Providers may increase charges. The information is provided and maintained by Decision Technologies Limited. **This is indicative only and based on a 2-person household with multiple devices and simultaneous usage. Broadband performance is affected by multiple factors including number of occupants and devices, simultaneous usage, router range etc. For more information speak to your broadband provider.
Map data ©OpenStreetMap contributors.






