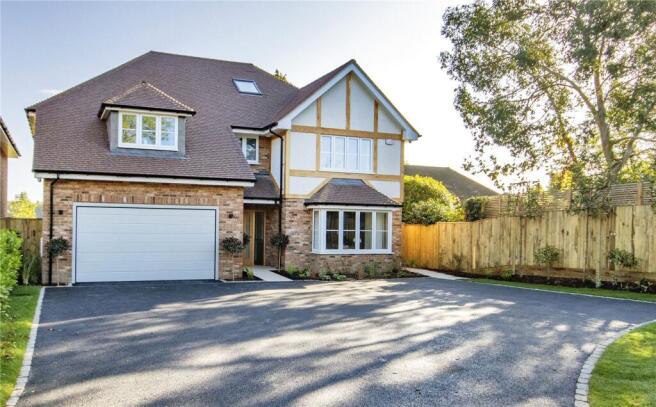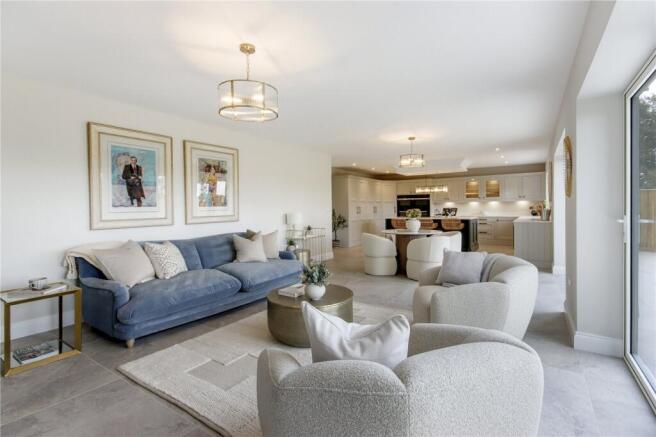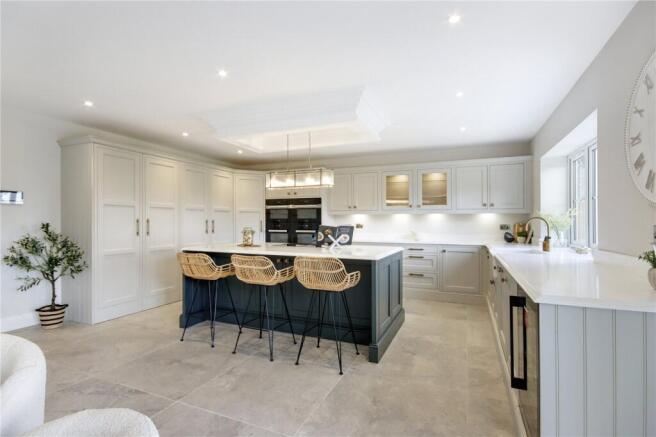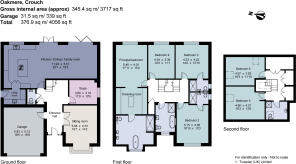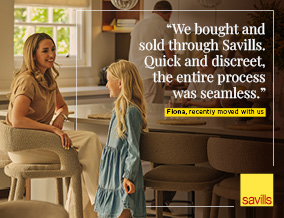
Long Mill Lane, Crouch, Borough Green, Sevenoaks, TN15

- PROPERTY TYPE
Detached
- BEDROOMS
6
- BATHROOMS
5
- SIZE
3,717 sq ft
345 sq m
- TENUREDescribes how you own a property. There are different types of tenure - freehold, leasehold, and commonhold.Read more about tenure in our glossary page.
Freehold
Key features
- No onward chain and 10 year Buildzone Warranty
- Completed in October 2025
- 2 reception rooms, 6 bedrooms, 5 bath/shower rooms
- In excess of 3,700 sq ft
- Rural views to the rear
- Semi-rural location in the hamlet of Crouch
- Borough Green & Wrotham station approx. 1.6 miles
- Sevenoaks Station approx. 8.2 miles
- EPC Rating = B
Description
Description
Oakmere is an exceptional newly built family home finished to a very high standard with contemporary, versatile and beautifully presented accommodation of excellent proportions, arranged over three floors and enjoying rural views to the rear.
Internal features include a superb Burnhill kitchen, stylish bath/shower rooms, underfloor heating to the ground floor and bath/shower rooms, solid wood internal doors, some wall panelling and porcelain tiled flooring to entrance hall, kitchen/dining/family room, bath/shower rooms, utility and cloakroom.
From the entrance hall, double doors lead to the sitting room with attractive wall panelling and a bay window.
A superb open-plan kitchen/breakfast/family room spans the width of the property and enjoys both double doors and bi-fold doors opening out to the terrace. Defined zones create an ideal space for dining, entertaining and family living. The kitchen is by Burnhill and is fitted with a comprehensive range of wall, floor and full height units, a central island with breakfast bar, quartz work surfaces and integral appliances including a wine cooler.
Adjoining the kitchen is the concealed utility room with additional units also by Burnhill, space for further appliances and enjoys outside access to the side of the property. There is also a study and a downstairs cloakroom to this floor.
Stairs rise to the first floor and the impressive principal bedroom suite which enjoys a beautifully fitted dressing room with island storage and fitted wardrobes, and a luxurious en-suite bathroom with freestanding bath, separate shower and twin vanity units. There are three further bedrooms to this floor, two with en-suite shower rooms, and a stylish family bathroom with freestanding bath and separate shower.
Arranged over the second floor are two further bedrooms, which offer versatility for a number of uses, served by a well appointed shower room. There are three generous storage cupboards completing the internal accommodation.
Externally, a shared drive leads to the private driveway for Oakmere entered via an electric gate, and which provides parking for several vehicles and leads to the integral garaging. The property is set back from the lane and bordered by close board fencing and hedging.
A pedestrian gate leads to the rear of the property where the gardens are laid to lawn with a terrace spanning the width of the property, providing an ideal area for al fresco entertaining. The garden has close board fencing to both sides and with post and rail fencing to the rear to enjoy views to the farmland/fields beyond.
Location
Oakmere is situated in an attractive semi-rural location in the popular hamlet of Crouch and is approx. 1.2 miles from Borough Green which offers a range of local amenities.
Comprehensive Shopping: Sevenoaks (7.6 miles), Bluewater (17.8 miles).
Mainline Rail Services: Borough Green & Wrotham Station (1.6 miles) to London Bridge/Victoria/ Blackfriars/ Charing Cross. Sevenoaks Station (8.2 miles) to London Bridge, Cannon Street and Charing Cross.
Primary Schools: St Mary’s Platt Primary, Borough Green, Ightham and Plaxtol. Several in Sevenoaks and Seal.
Secondary Schools: Boys’ and Girls’ grammars and state schools in Sevenoaks, Tonbridge, Maidstone and Tunbridge Wells.
Private Schools: New Beacon, Solefields, Granville, Walthamstow Hall and Sevenoaks Preparatory Schools. St Michaels and Russell House Preparatory Schools in Otford. Sevenoaks School, Tonbridge School, Walthamstow Hall in Sevenoaks, Radnor House in Sundridge and Sackville School in Hildenborough.
Leisure Facilities: Wildernesse and Knole Golf Clubs in Sevenoaks. Nizels Fitness Centre in Hildenborough. Sevenoaks Sports and Leisure Centre. Cricket, football, hockey and rugby in the Vine area of Sevenoaks. National Trust house and grounds in the vicinity. Several public footpaths and bridlepaths in the local area.
All distances are approximate.
Square Footage: 3,717 sq ft
Directions
From Sevenoaks follow the A25 in an easterly direction. Having passed Reuthes Gardens turn right towards Ivy Hatch, along Coach Road and proceed through the village towards Shipbourne. At the T junction turn right onto the A227 and take the next left signposted to Plaxtol. Continue into the village of Plaxtol, turn left into The Street, proceed to the end bearing left on to Long Mill Lane. Continue along Long Mill Lane for about 1.5 miles where Oakmere will be found on the left hand side.
Additional Info
Mains water and electricity connected. Air source heat pump central heating and hot water system. Wet underfloor heating to ground floor. Electric underfloor heating to bath/shower rooms. EV charging point. CCTV. Solar panels. Cat 6 cabling.
Agents Notes:
• Oakmere has a right of access over part of the driveway to the front. There will be an obligation to contribute towards any future maintenance.
• The current PEA rating excludes the solar panelling and will be updated once the final EPC has been completed.
Brochures
Web DetailsParticulars- COUNCIL TAXA payment made to your local authority in order to pay for local services like schools, libraries, and refuse collection. The amount you pay depends on the value of the property.Read more about council Tax in our glossary page.
- Band: TBC
- PARKINGDetails of how and where vehicles can be parked, and any associated costs.Read more about parking in our glossary page.
- Garage,Driveway,Off street
- GARDENA property has access to an outdoor space, which could be private or shared.
- Yes
- ACCESSIBILITYHow a property has been adapted to meet the needs of vulnerable or disabled individuals.Read more about accessibility in our glossary page.
- Ask agent
Long Mill Lane, Crouch, Borough Green, Sevenoaks, TN15
Add an important place to see how long it'd take to get there from our property listings.
__mins driving to your place
Get an instant, personalised result:
- Show sellers you’re serious
- Secure viewings faster with agents
- No impact on your credit score
Your mortgage
Notes
Staying secure when looking for property
Ensure you're up to date with our latest advice on how to avoid fraud or scams when looking for property online.
Visit our security centre to find out moreDisclaimer - Property reference SES250337. The information displayed about this property comprises a property advertisement. Rightmove.co.uk makes no warranty as to the accuracy or completeness of the advertisement or any linked or associated information, and Rightmove has no control over the content. This property advertisement does not constitute property particulars. The information is provided and maintained by Savills, Sevenoaks. Please contact the selling agent or developer directly to obtain any information which may be available under the terms of The Energy Performance of Buildings (Certificates and Inspections) (England and Wales) Regulations 2007 or the Home Report if in relation to a residential property in Scotland.
*This is the average speed from the provider with the fastest broadband package available at this postcode. The average speed displayed is based on the download speeds of at least 50% of customers at peak time (8pm to 10pm). Fibre/cable services at the postcode are subject to availability and may differ between properties within a postcode. Speeds can be affected by a range of technical and environmental factors. The speed at the property may be lower than that listed above. You can check the estimated speed and confirm availability to a property prior to purchasing on the broadband provider's website. Providers may increase charges. The information is provided and maintained by Decision Technologies Limited. **This is indicative only and based on a 2-person household with multiple devices and simultaneous usage. Broadband performance is affected by multiple factors including number of occupants and devices, simultaneous usage, router range etc. For more information speak to your broadband provider.
Map data ©OpenStreetMap contributors.
