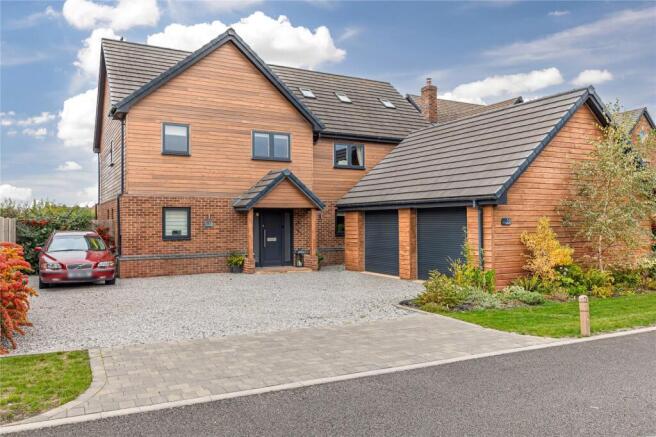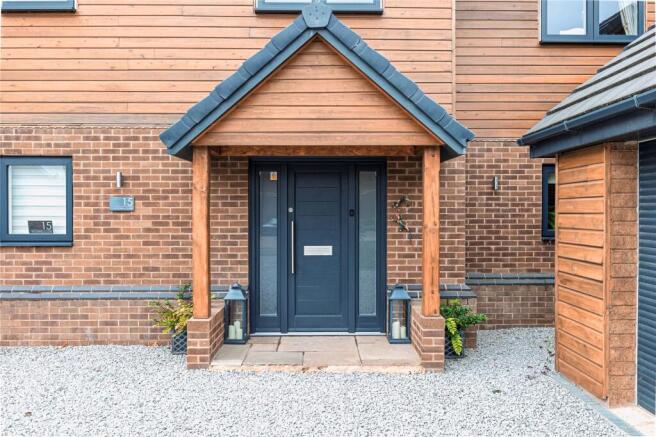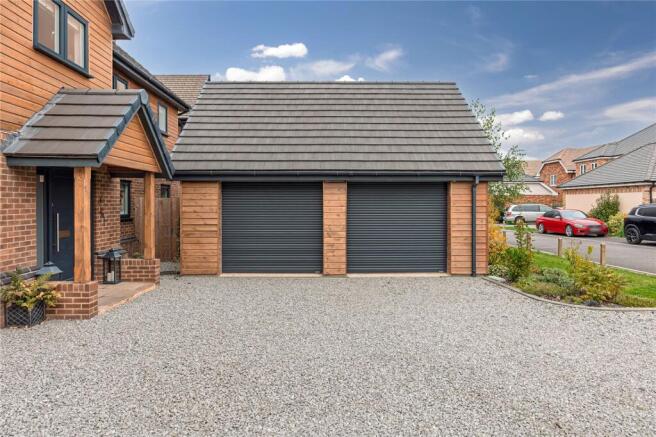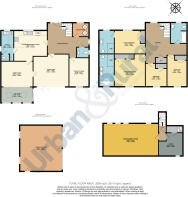
4 bedroom detached house for sale
Wooding Close, Houghton Conquest, Bedfordshire, MK45

- PROPERTY TYPE
Detached
- BEDROOMS
4
- BATHROOMS
4
- SIZE
Ask agent
- TENUREDescribes how you own a property. There are different types of tenure - freehold, leasehold, and commonhold.Read more about tenure in our glossary page.
Freehold
Key features
- Stunning six bedroom detached home offering over 3300 sq ft of accommodation & double garage
- Air source heat pump, Mechanical ventilation heat recovery system, 18 solar panels & battery storage
- Contemporary kitchen/breakfast room with separate utility room
- Four reception rooms including a living room, dining room, study, sun room
- Two bedrooms with stylish en-suites
- Two further bedrooms serviced by a bathroom
- Two top floor rooms
- Ample driveway, double garage & landscaped rear garden overlooking fields beyond
Description
Approached via a wide driveway, there is ample parking for numerous vehicles, enhanced further by a detached double garage which has a Zappi EV charging point to the side and has an attic room above capable for conversion to an annexe. (STPP).
The sense of scale and space continues inside, where you are immediately greeted by a welcoming entrance hall. Light filters in from the front aspect, highlighting the elegant tones of the décor and the staircase which rises gracefully to the first floor. A cloakroom is tucked discreetly away, providing additional practicality.
The heart of the home is undoubtedly the kitchen/breakfast room, a beautifully appointed space that has been fitted with a comprehensive range of wall and base units, all finished with complementary work surfaces. Several integrated appliances have been seamlessly incorporated into the design, while space has also been allowed for a breakfast table and chairs, creating an informal spot for everyday dining. The adjoining utility room ensures functionality, offering further storage capacity and provisions for free-standing white goods, ensuring the kitchen itself remains an uncluttered, social hub of the home.
To the rear, the principal reception room exudes elegance and comfort in equal measure. Measuring 16’5 x 15’0, it has been decorated in neutral hues and tones to create a calm, inviting ambience. Expansive bi-folding doors run across one wall, seamlessly merging the indoor and outdoor spaces while ensuring the room is bathed in natural daylight throughout the day.
Running parallel is a separate TV room/study, a versatile space perfectly suited for those working from home or simply seeking a quiet retreat. Across the hall lies the dining room, positioned to comfortably accommodate a large table and chairs, making it the ideal setting for formal dinners and family gatherings. Via bi-fold doors, the accommodation flows naturally into a conservatory/sun room, which has been cleverly designed with Velux windows overhead. This bright, uplifting space frames uninterrupted views across the garden, blurring the boundaries between house and landscape and providing the perfect spot to unwind whatever the season.
The first floor is equally impressive. The master bedroom, set to the rear, has been thoughtfully designed to include fitted wardrobes, ensuring ample storage, while retaining a sense of light and space. Its en-suite bathroom has been luxuriously fitted with a panelled bath, separate shower enclosure, low level WC and twin basins set into a sleek vanity unit, all complemented by modern tiling and a heated towel rail. The second bedroom also enjoys en-suite facilities, in this case a contemporary shower room, providing comfort and privacy for guests or family members. Two further bedrooms on this level are well proportioned, each with views across the rear garden, and are served by a beautifully fitted family bathroom.
The accommodation continues on the top floor, which has been cleverly designed to offer superb flexibility. The larger of the two rooms extends to an impressive 25’6 x 15’0, enhanced by an attractively shaped ceiling and four Velux windows which flood the room with light while capturing sweeping views beyond the village. This space could easily be adapted to suit a variety of requirements, from a guest suite to a teenage retreat or even a home cinema. The second room on this level is currently utilised as a study. The floor plans show a possible bedroom five, bedroom six and shower room layout underlining the adaptable nature of the home.
Externally, the rear garden is both generous in size and beautifully landscaped, providing a private oasis for relaxation and recreation. Immediately to the rear of the property a paved patio area creates a natural extension of the living space and is perfect for outdoor dining and entertaining during the warmer months. Beyond, a circular lawn forms the centrepiece of the garden, edged by a brick and shingle pathway that meanders gracefully around it. Deep, well stocked borders are filled with a colourful and varied collection of plants, shrubs and bushes, ensuring year round interest, whilst to the far end of the garden a neatly tended vegetable patch offers the opportunity for homegrown produce.
The village of Houghton Conquest is located between the Bedfordshire towns of Ampthill and Bedford, both of which are approximately five miles from the property and offer extensive amenities, Waitrose stores, schooling and local parks. The village itself has an established pub/eatery, a local store that incorporates a sub post office, village hall, Houghton Conquest lower school and various public footpaths and bridleways. Links into the London St Pancras from Bedford take approximately forty minutes, alternatively the Flitwick platform which is six miles from the property has a regular service taking as little as thirty-five minutes.
Brochures
Particulars- COUNCIL TAXA payment made to your local authority in order to pay for local services like schools, libraries, and refuse collection. The amount you pay depends on the value of the property.Read more about council Tax in our glossary page.
- Band: G
- PARKINGDetails of how and where vehicles can be parked, and any associated costs.Read more about parking in our glossary page.
- Garage,Driveway
- GARDENA property has access to an outdoor space, which could be private or shared.
- Yes
- ACCESSIBILITYHow a property has been adapted to meet the needs of vulnerable or disabled individuals.Read more about accessibility in our glossary page.
- Ask agent
Wooding Close, Houghton Conquest, Bedfordshire, MK45
Add an important place to see how long it'd take to get there from our property listings.
__mins driving to your place
Get an instant, personalised result:
- Show sellers you’re serious
- Secure viewings faster with agents
- No impact on your credit score



Your mortgage
Notes
Staying secure when looking for property
Ensure you're up to date with our latest advice on how to avoid fraud or scams when looking for property online.
Visit our security centre to find out moreDisclaimer - Property reference AMP250296. The information displayed about this property comprises a property advertisement. Rightmove.co.uk makes no warranty as to the accuracy or completeness of the advertisement or any linked or associated information, and Rightmove has no control over the content. This property advertisement does not constitute property particulars. The information is provided and maintained by Urban & Rural Property Services, Ampthill. Please contact the selling agent or developer directly to obtain any information which may be available under the terms of The Energy Performance of Buildings (Certificates and Inspections) (England and Wales) Regulations 2007 or the Home Report if in relation to a residential property in Scotland.
*This is the average speed from the provider with the fastest broadband package available at this postcode. The average speed displayed is based on the download speeds of at least 50% of customers at peak time (8pm to 10pm). Fibre/cable services at the postcode are subject to availability and may differ between properties within a postcode. Speeds can be affected by a range of technical and environmental factors. The speed at the property may be lower than that listed above. You can check the estimated speed and confirm availability to a property prior to purchasing on the broadband provider's website. Providers may increase charges. The information is provided and maintained by Decision Technologies Limited. **This is indicative only and based on a 2-person household with multiple devices and simultaneous usage. Broadband performance is affected by multiple factors including number of occupants and devices, simultaneous usage, router range etc. For more information speak to your broadband provider.
Map data ©OpenStreetMap contributors.





