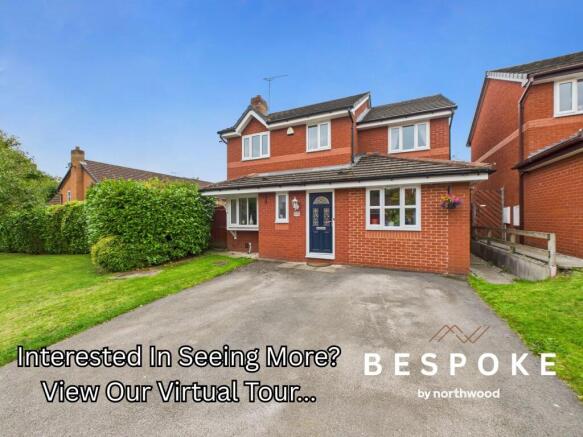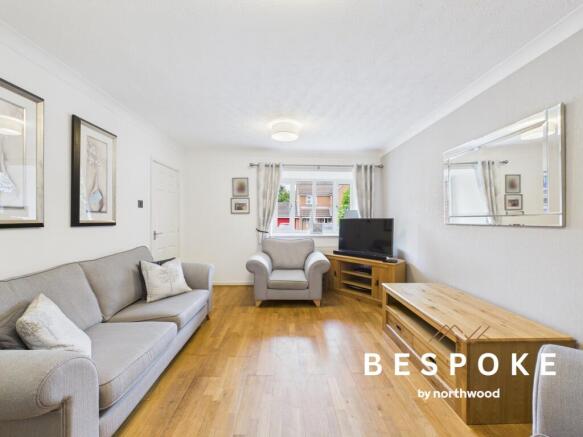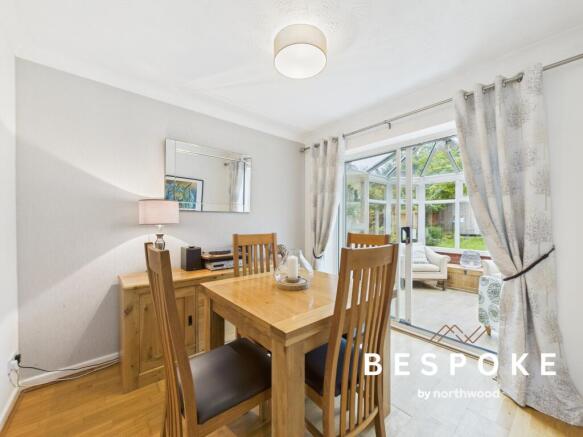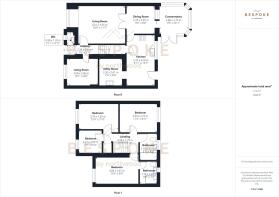
4 bedroom detached house for sale
Fishermans Close, Sandbach, CW11

- PROPERTY TYPE
Detached
- BEDROOMS
4
- BATHROOMS
2
- SIZE
1,206 sq ft
112 sq m
- TENUREDescribes how you own a property. There are different types of tenure - freehold, leasehold, and commonhold.Read more about tenure in our glossary page.
Freehold
Key features
- Four bedroom detached
- Three reception rooms
- Private rear garden
- Superb family home
- Conservatory
- Quiet location
Description
Fantastic four bedroom detached family home sat on a quiet backwater of Winterely. The home is tucked away on a cul-de-sac with easy access to walks along the brook.
The home itself has been thoughtfully improved by the present owners and offers flexible space suitable for the evolving needs of families. The wide driveway leads to the entrance hall with laminate floor and downstairs WC, to the right is a useful family room (ideal for teenagers, toy room or office), good sized lounge with engineered wood floor which runs through the double doors into the dining room with sliding patio doors to the conservatory. Family sized kitchen and separate utility room. To the first floor are four good sized bedrooms, the primary with an en-suite, family bathroom. The rear garden is a good size and shielded by mature planting and trees providing a high level of privacy.
What I love about this home is the flexibility offered by the three reception rooms, the good sized bedrooms, private garden and overall location on the quiet cul de sac.
EPC rating: D. Tenure: Freehold,Hallway
Composite door. Coving. Laminate flooring. Single radiator.
WC
Close couple WC. Wall mounted wash hand basin. UPVC double glazed window.
Family Room
Laminate floor running from the entrance hall. Radiator. UPVC double glazed window.
Lounge
Light and bright room with engineered wood floor which runs into the Dining Room. UPVC double glazed window to the front. Coving. Radiator. Double opening doors to dining room allowing flexible use of the space.
Dining Room
Sliding patio doors to the conservatory. Double radiator. Coving. Engineered wood floor.
Conservatory
UPVC double glazed conservatory. Laminate floor.
Kitchen
Range of wall and base units in a cream gloss finish with roll top worksurfaces. Integrated one and a half bowl ceramic sink with mixer tap. Tiled splashback and floor. Space for gas range and either an American Fridge/freezer of dining table. Spotlights. Integrated dishwasher. Understairs storage cupboard.
Utility Room
Fitted with base units to coordinate with the kitchen and roll top work surfaces. One and a half bowl sink unit with mixer taps. Tiled splashback, Double radiator.
Landing
Stairs from the entrance hall. Spindled balustrade. Airing cupboard.
Bedroom
UPVC double glazed window, Fitted wardrobes. Radiator.
En-suite
Corner walk in shower with mixer shower. Vanity wash hand basin with mixer tap and integrated flush WC. UPVC double glazed window, Built in storage. Ladder towel rail. Laminate floor.
Bedroom
UPVC double glazed window. Radiator.
Bedroom
UPVC double glazed window to the front. Radiator. Laminate floor.
Bedroom
UPVC double glazed window to the front. Fitted wardrobes.
Bathroom
Tonge and groove panelled bath with mixer shower over. Pedestal wash hand basin. Close couple WC. Part tiled. Ladder heated towel rail. UPVC double glazed window, Laminate floor.
Garden
Open plan front garden with wide driveway and parking for several vehicles.
To the rear is a lawned garden with lean to shed and access to the front of the property.
The rear garden is lawned with mature trees and bushes providing screening and privacy.
Additional Information
These particulars have been prepared in good faith as a general guide, they are not exhaustive and include information provided to us by other parties including the seller, not all of which will have been verified by us. They do not form part of any offer or contract and should not be relied upon as statements of fact.
These details have been produced and provided to our vendor clients for approval prior to release and can be subject to change at any stage. They represent information verified and approved by our clients.
Please Note
We have not carried out a detailed or structural survey; we have not tested any services, appliances or fittings and we have not verified all statutory approvals or consents. Measurements, floor plans, orientation and distances are given as approximate only and should not be relied on. The photographs are not necessarily comprehensive or current, aspects may have changed since the photographs were taken. No assumption should be made that any contents are included in the sale. Prospective purchasers should satisfy themselves by inspection, searches, enquiries, surveys, and professional advice about all relevant aspects of the property.
- COUNCIL TAXA payment made to your local authority in order to pay for local services like schools, libraries, and refuse collection. The amount you pay depends on the value of the property.Read more about council Tax in our glossary page.
- Band: E
- PARKINGDetails of how and where vehicles can be parked, and any associated costs.Read more about parking in our glossary page.
- Driveway
- GARDENA property has access to an outdoor space, which could be private or shared.
- Private garden
- ACCESSIBILITYHow a property has been adapted to meet the needs of vulnerable or disabled individuals.Read more about accessibility in our glossary page.
- Ask agent
Energy performance certificate - ask agent
Fishermans Close, Sandbach, CW11
Add an important place to see how long it'd take to get there from our property listings.
__mins driving to your place
Get an instant, personalised result:
- Show sellers you’re serious
- Secure viewings faster with agents
- No impact on your credit score
Your mortgage
Notes
Staying secure when looking for property
Ensure you're up to date with our latest advice on how to avoid fraud or scams when looking for property online.
Visit our security centre to find out moreDisclaimer - Property reference P2244. The information displayed about this property comprises a property advertisement. Rightmove.co.uk makes no warranty as to the accuracy or completeness of the advertisement or any linked or associated information, and Rightmove has no control over the content. This property advertisement does not constitute property particulars. The information is provided and maintained by BESPOKE, Sandbach. Please contact the selling agent or developer directly to obtain any information which may be available under the terms of The Energy Performance of Buildings (Certificates and Inspections) (England and Wales) Regulations 2007 or the Home Report if in relation to a residential property in Scotland.
*This is the average speed from the provider with the fastest broadband package available at this postcode. The average speed displayed is based on the download speeds of at least 50% of customers at peak time (8pm to 10pm). Fibre/cable services at the postcode are subject to availability and may differ between properties within a postcode. Speeds can be affected by a range of technical and environmental factors. The speed at the property may be lower than that listed above. You can check the estimated speed and confirm availability to a property prior to purchasing on the broadband provider's website. Providers may increase charges. The information is provided and maintained by Decision Technologies Limited. **This is indicative only and based on a 2-person household with multiple devices and simultaneous usage. Broadband performance is affected by multiple factors including number of occupants and devices, simultaneous usage, router range etc. For more information speak to your broadband provider.
Map data ©OpenStreetMap contributors.







