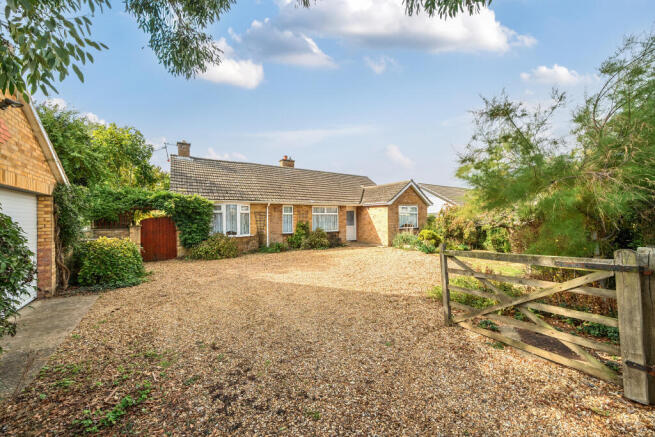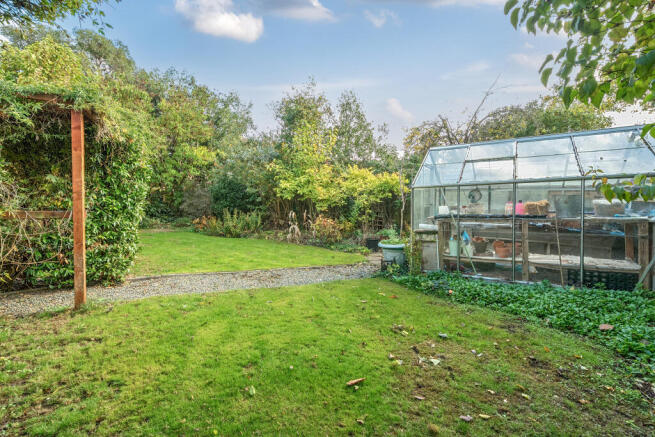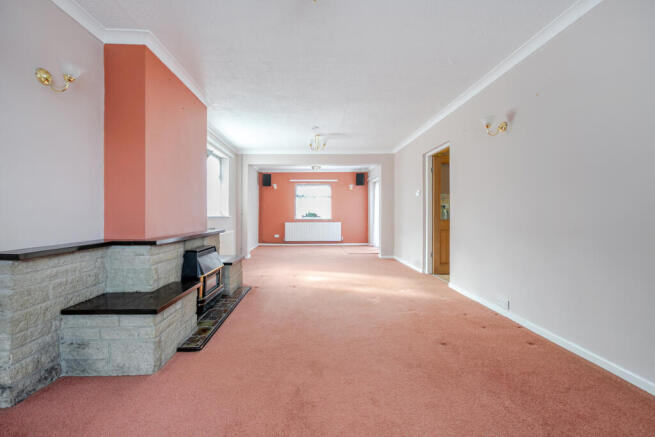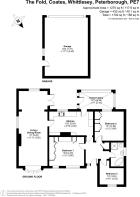The Fold, Coates, Peterborough, Cambridgeshire

- PROPERTY TYPE
Bungalow
- BEDROOMS
3
- BATHROOMS
1
- SIZE
1,076 sq ft
100 sq m
- TENUREDescribes how you own a property. There are different types of tenure - freehold, leasehold, and commonhold.Read more about tenure in our glossary page.
Freehold
Key features
- Blank canvas bungalow with endless potential to make it your own
- Scope to rework, extend or modernise to suit your lifestyle
- Generous 31ft lounge/diner running front to back – perfect for living, relaxing and entertaining
- Kitchen with dining space plus a conservatory opening directly onto the garden
- Large wraparound plot with double garage, driveway parking and private garden areas
- Convenient village location close to shops, post office, green.
Description
If you've been waiting for the right family friendly project in the right location, this could be a wildcard choice for buyers who keep an open mind about bungalows.
Set on a private plot in the heart of Coates – and just a couple of doors down from the primary school – this extended 3-bedroom bungalow gives you the chance to reimagine family living on your own terms.
Bungalows aren’t just for older buyers who struggle with stairs - plenty of families are seeing the benefits of single storey living too.
It does need work but there’s already plenty to work with.
Inside, you’ve got three bedrooms (two doubles and a large single) and a 31ft (9.45m) living room / dining room that runs from front to back. There’s a separate fitted kitchen with plenty of room to sit and eat and a conservatory overlooking the back garden.
The four piece bathroom could benefit from a modern glow-up but there’s plenty of space to create something spa-like and special.
The layout is flexible and versatile, the room sizes are generous, and everything is set across one level, so no stairs, no stair gates, no drama.
Outside, the large secluded plot really delivers. There’s a gravel driveway with space for several cars, a detached double garage and a wraparound garden with space for kids, pets and outdoor plans of all kinds.
If your plans went beyond a quick lick of paint there’s plenty of potential for landscaping, growing or extending (subject to planning permission).
Whether you’re upsizing, downsizing or just starting out, this is a home that could grow with you. Want to open up the living space? Add a garden office? Refresh the kitchen or bathroom? All the foundations are here – it just needs your vision.
Coates is a close-knit village just outside Whittlesey, with its own shop, post office, school and village green – and regular buses into Peterborough. You’ve got countryside on your doorstep, but everything else is within easy reach.
Given it’s so close to the primary school it would be such a shame if it wasn’t snapped up by a family - it’s got all the makings of a fantastic long term family home that will serve you for years to come.
It’s not often that a true blank canvas like this comes along – especially in such a family-friendly spot. If you’re ready to make something truly yours, this could be the right place to start.
I’m expecting plenty of interest (bungalows are always popular), so call or complete the enquiry form to arrange a viewing.
Disclaimer
While every effort is made to ensure the information provided is as accurate as possible including property particulars your conveyancer is legally responsible for ensuring any purchase agreement fully protects your position.
ID verification
As with all estate agents, Cannon & Co Sales and Lettings must adhere to ID and Money Laundering Regulations. To comply with these regulations and prevent fraud and illegal activities, we are required to verify the identity of our clients. This process involves an electronic ID verification, which incurs a fee of £15 plus VAT per person. This fee will be invoiced.
Ground floor
Living / Dining Room - Size: 31'0" x 11'11" (9.45m x 3.62m)
Kitchen - Size: 18'2" x 9'10" (5.54m x 3.00m)
Conservatory - Size: 13'11" x 7'1" (4.25m x 2.15m)
Bedroom 1 - Size: 14'8" x 12'0" (4.46m x 3.66m)
Bedroom 2 - Size: 12'1" x 12'0" (3.68m x 3.66m)
Bedroom 3 - Size: 10'0" x 9'11" (3.04m x 3.02m)
Bathroom - Size: 10'0" x 9'11" (3.04 m x 3.02 m)
Garage area: 432 sq ft / 40.1 sq m
Total area: 1702 sq ft / 158 sq m
- COUNCIL TAXA payment made to your local authority in order to pay for local services like schools, libraries, and refuse collection. The amount you pay depends on the value of the property.Read more about council Tax in our glossary page.
- Band: C
- PARKINGDetails of how and where vehicles can be parked, and any associated costs.Read more about parking in our glossary page.
- Yes
- GARDENA property has access to an outdoor space, which could be private or shared.
- Yes
- ACCESSIBILITYHow a property has been adapted to meet the needs of vulnerable or disabled individuals.Read more about accessibility in our glossary page.
- Ask agent
The Fold, Coates, Peterborough, Cambridgeshire
Add an important place to see how long it'd take to get there from our property listings.
__mins driving to your place
Get an instant, personalised result:
- Show sellers you’re serious
- Secure viewings faster with agents
- No impact on your credit score
Your mortgage
Notes
Staying secure when looking for property
Ensure you're up to date with our latest advice on how to avoid fraud or scams when looking for property online.
Visit our security centre to find out moreDisclaimer - Property reference CPE-59695910. The information displayed about this property comprises a property advertisement. Rightmove.co.uk makes no warranty as to the accuracy or completeness of the advertisement or any linked or associated information, and Rightmove has no control over the content. This property advertisement does not constitute property particulars. The information is provided and maintained by Cannon and Co, Whittlesey. Please contact the selling agent or developer directly to obtain any information which may be available under the terms of The Energy Performance of Buildings (Certificates and Inspections) (England and Wales) Regulations 2007 or the Home Report if in relation to a residential property in Scotland.
*This is the average speed from the provider with the fastest broadband package available at this postcode. The average speed displayed is based on the download speeds of at least 50% of customers at peak time (8pm to 10pm). Fibre/cable services at the postcode are subject to availability and may differ between properties within a postcode. Speeds can be affected by a range of technical and environmental factors. The speed at the property may be lower than that listed above. You can check the estimated speed and confirm availability to a property prior to purchasing on the broadband provider's website. Providers may increase charges. The information is provided and maintained by Decision Technologies Limited. **This is indicative only and based on a 2-person household with multiple devices and simultaneous usage. Broadband performance is affected by multiple factors including number of occupants and devices, simultaneous usage, router range etc. For more information speak to your broadband provider.
Map data ©OpenStreetMap contributors.





