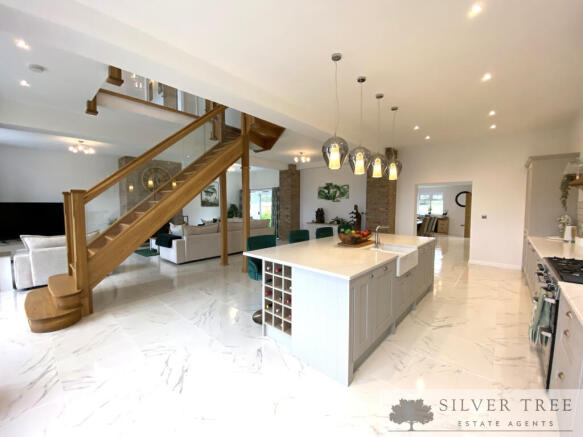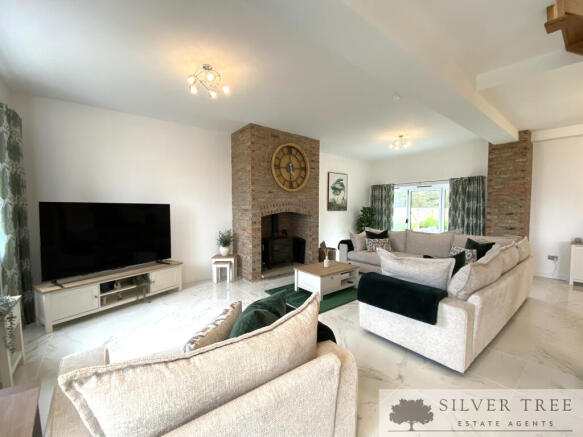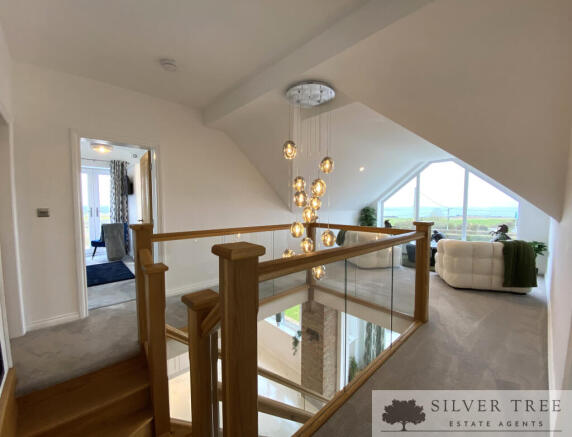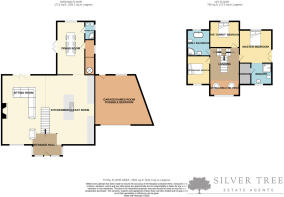Grafters House, Bridlington Road, Reighton, North Yorkshire, YO14 9SE

- PROPERTY TYPE
Detached
- BEDROOMS
3
- BATHROOMS
3
- SIZE
2,336 sq ft
217 sq m
- TENUREDescribes how you own a property. There are different types of tenure - freehold, leasehold, and commonhold.Read more about tenure in our glossary page.
Ask agent
Key features
- Exceptional 2,501 sq. ft. detached family home redeveloped to the highest standard
- Stunning uninterrupted sea and field views from an enviable position on Butts Hill, Reighton
- Open-plan living with exposed brick features, marble tiled flooring, and a feature multi-fuel burner
- Contemporary shaker-style kitchen with quartz worktops, central island, integrated appliances, and wine racks
- Three double bedrooms and three luxury bathrooms, including ensuite to the main bedroom
- Juliette balcony with far-reaching views and potential to extend above the garage (subject to planning)
- Detached garage currently used as a games room/bar, with potential to convert into an annex or extra bedroom (subject to planning)
- Beautifully landscaped gardens with patio, decked terrace with pergola, and fire pit area for entertaining
- New resin driveway, ample off-road parking, and EV charging point
- Located in the sought-after village of Reighton, close to Filey and the coast — combining luxury, space, and coastal tranquillity
Description
Step inside to a grand entrance hall with a bespoke solid oak staircase, setting the tone for the quality throughout. The ground floor offers a stunning open-plan layout with exposed brick features, marble tiled flooring with wet underfloor heating, and a feature multi-fuel burner. The contemporary shaker-style kitchen boasts quartz worktops, a central island, integrated appliances, and built-in wine racks, flowing seamlessly into the dining area and spacious lounge with bi-fold doors to the garden. Also on the ground floor is a modern shower room and a practical utility/laundry room. The first floor includes a main bedroom with a Juliette balcony and far-reaching views, two further double bedrooms, a stylish family bathroom, and a spacious landing with a seating area. From the Juliette balcony, there is potential to extend above the garage (subject to necessary planning and permissions), while the detached garage, currently used as a games room, could be converted into an additional bedroom or annex, all maintaining the high standard and insulation seen throughout the home.
Externally, the property is beautifully landscaped with three distinct seating areas — a patio, decked terrace with covered pergola, and a fire pit area — perfect for entertaining or relaxing. Additional benefits include a new resin driveway, ample off-road parking, and an EV charging point. Perfectly located in the sought-after village of Reighton, just a short drive from Filey and the coast, this turn-key property combines contemporary design, luxurious living, and the tranquillity of coastal life. With its spectacular views, versatile accommodation, and potential for further expansion, Grafters House represents an outstanding opportunity for any family seeking a dream home by the sea.
Entrance
Sitting Area
8.3m x 5m
Kitchen/Breakfast Room
8.3m x 4.9m
Dining Room
6.3m x 4.5m
Downstairs W/C
2m x 1.2m
Utility Room
4.1m x 1.2m
Landing with Viewing Area
Master Bedroom
3.6m x 3.5m
En-suite to Master
2.2m x 2.4m
'The Turret' Bedroom
3.5m x 3.1m
'The Elephant' Bedroom
3.4m x 2.7m
Family Bathroom
3.4m x 3m
Garage/Games Room/Possible Bedroom
6.9m x 5.5m
- COUNCIL TAXA payment made to your local authority in order to pay for local services like schools, libraries, and refuse collection. The amount you pay depends on the value of the property.Read more about council Tax in our glossary page.
- Band: E
- PARKINGDetails of how and where vehicles can be parked, and any associated costs.Read more about parking in our glossary page.
- Yes
- GARDENA property has access to an outdoor space, which could be private or shared.
- Yes
- ACCESSIBILITYHow a property has been adapted to meet the needs of vulnerable or disabled individuals.Read more about accessibility in our glossary page.
- Ask agent
Grafters House, Bridlington Road, Reighton, North Yorkshire, YO14 9SE
Add an important place to see how long it'd take to get there from our property listings.
__mins driving to your place
Get an instant, personalised result:
- Show sellers you’re serious
- Secure viewings faster with agents
- No impact on your credit score
Your mortgage
Notes
Staying secure when looking for property
Ensure you're up to date with our latest advice on how to avoid fraud or scams when looking for property online.
Visit our security centre to find out moreDisclaimer - Property reference KKJ-43257313. The information displayed about this property comprises a property advertisement. Rightmove.co.uk makes no warranty as to the accuracy or completeness of the advertisement or any linked or associated information, and Rightmove has no control over the content. This property advertisement does not constitute property particulars. The information is provided and maintained by Silver Tree Estate Agents, Covering Scarborough. Please contact the selling agent or developer directly to obtain any information which may be available under the terms of The Energy Performance of Buildings (Certificates and Inspections) (England and Wales) Regulations 2007 or the Home Report if in relation to a residential property in Scotland.
*This is the average speed from the provider with the fastest broadband package available at this postcode. The average speed displayed is based on the download speeds of at least 50% of customers at peak time (8pm to 10pm). Fibre/cable services at the postcode are subject to availability and may differ between properties within a postcode. Speeds can be affected by a range of technical and environmental factors. The speed at the property may be lower than that listed above. You can check the estimated speed and confirm availability to a property prior to purchasing on the broadband provider's website. Providers may increase charges. The information is provided and maintained by Decision Technologies Limited. **This is indicative only and based on a 2-person household with multiple devices and simultaneous usage. Broadband performance is affected by multiple factors including number of occupants and devices, simultaneous usage, router range etc. For more information speak to your broadband provider.
Map data ©OpenStreetMap contributors.




