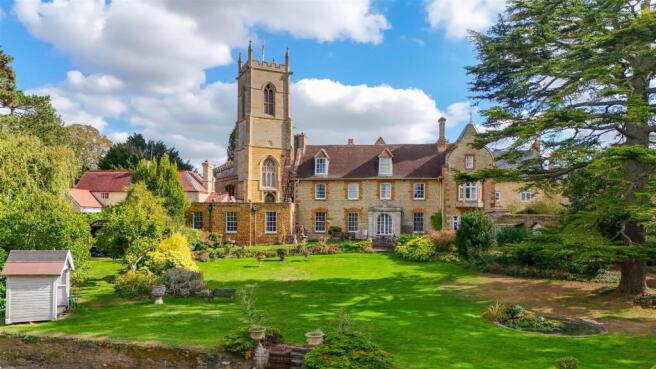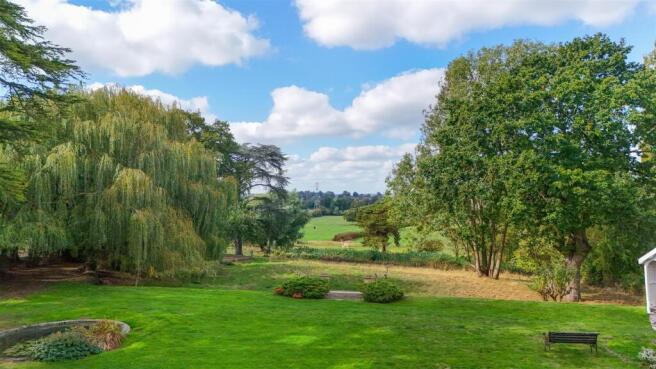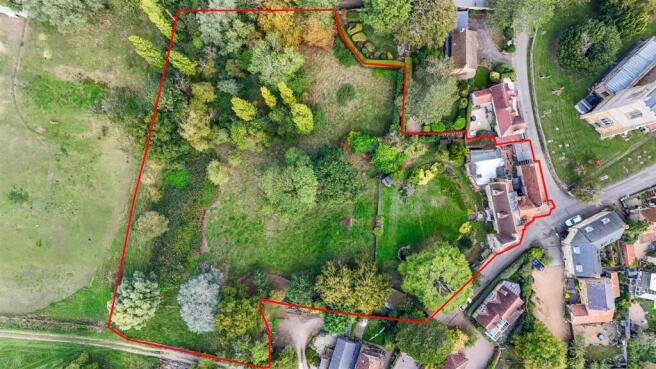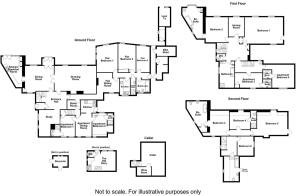Church Way, Grendon, Northampton
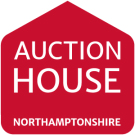
- PROPERTY TYPE
Detached
- BEDROOMS
6
- BATHROOMS
4
- SIZE
5,500 sq ft
511 sq m
- TENUREDescribes how you own a property. There are different types of tenure - freehold, leasehold, and commonhold.Read more about tenure in our glossary page.
Freehold
Description
GUIDE PRICE: £850,000 TO £900,000
VIEWINGS - BY APPOINTMENT ONLY - PLEASE CALL - SATURDAY 8TH AND 15TH NOVEMBER FROM 10.00AM TO 11.00AM
Outstanding three storey period stone house dating in part from the 17th Century with accommodation of 5,500 square feet and standing in extensive lawned gardens of approximately two acres commanding spectacular countryside views. The principal house offers six bedroomed accommodation with four bathrooms including two suites and there is an additional two bedroomed ground floor flat as well as a four bedroomed apartment and a former dairy also converted to accommodation. The property retains a wealth of period features and presents an exciting prospect for modernisation and refurbishment.
TO REGISTER TO BID AND VIEW LEGAL DOCUMENTS, PLEASE VISIT OUR WEBSITE:
orthamptonshire
History And Heritage - The original part of the house dates from the late 17th Century, however the majority of the dwelling dates from the 18th and 19th Centuries constructed of course limestone beneath a tiled roof together with a 20th Century extension designed by Sir Albert Richardson FRIBA, one time President of the Royal Academy and a leading British Architect in the mid 20th Century. The house has been in the same family ownership for nearly £400 years. The house is Listed Grade II as a building or Architectural or Historic interest.
Accommodation -
Main House -
Ground Floor -
Reception Hall - 4.27m x 3.38m (14'0 x 11'1) -
Study - 4.55m x 3.38m maximum (14'11 x 11'1 maximum ) -
Dining Room - 6.10m x 4.22m (20'0 x 13'10) -
Drawing Room - 7.26m x 4.60m (23'10 x 15'1) -
Kitchen - 4.83m x 3.61m average (15'10 x 11'10 average ) -
Boiler Room - 2.13m x 1.75m (7'0 x 5'9) -
Ground Floor Flat -
Hall - 6.38m x 1.07m (20'11 x 3'6) -
Sitting Room - 4.72m x 3.61m (15'6 x 11'10) -
Bedroom One - 5.18m x 3.05m (17'0 x 10'0) -
Bedroom Two - 4.60m x 2.46m (15'1 x 8'1) -
Bathroom - 2.39m x 1.85m (7'10 x 6'1) -
Shower Room - 2.84m x 0.86m (9'4 x 2'10) -
Kitchen - 2.82m x 1.52m (9'3 x 5'0) -
Cellar - 5.72m x 4.09m (18'9 x 13'5) - With wine cellar off.
Main House First Floor -
Landing - 4.57m x 4.11m (15'0 x 13'6) -
Separate Wc -
Bathroom - 4.45m x 2.72m (14'7 x 8'11) -
Bedroom One - 6.48m x 4.27m (21'3 x 14'0) -
Bedroom Two - 4.29m x 3.91m (14'1 x 12'10) -
Bathroom Ensuite - 5.77m x 3.33m (18'11 x 10'11) -
Second Floor -
Landing - 3.07m x 2.62m (10'1 x 8'7) -
Bedroom Three - 5.59m x 3.91m (18'4 x 12'10) -
Bedroom Four - 4.39m x 3.35m (14'5 x 11'0) -
Bathroom Ensuite - 5.00m x 3.12m (16'5 x 10'3) -
Bedroom Five - 3.28m x 2.90m (10'9 x 9'6) -
Bedroom Six - 2.64m x 3.40m (8'8 x 11'2) -
Shower Room Ensuite - 2.54m x 1.17m (8'4 x 3'10) -
Bathroom - 4.34m x 2.13m (14'3 x 7'0) -
Four Bedroomed Apartment Over Two Stories -
Ground Floor -
Sitting Room - 3.91m x 2.82m (12'10 x 9'3) -
Kitchen - 2.67m x 2.24m (8'9 x 7'4) -
Bedroom One - 3.76m x 2.54m (12'4 x 8'4) -
Shower Room Ensuite - 1.80m x 1.02m (5'11 x 3'4) -
Bedroom Two - 3.53m x 2.51m (11'7 x 8'3) -
Shower Room Ensuite - 1.73m x 1.14m (5'8 x 3'9) -
First Floor -
Landing - 4.72m x 1.88m (15'6 x 6'2) -
Bedroom Three - 3.91m x 3.81m (12'10 x 12'6 ) -
Shower Room Ensuite - 1.32m x 1.35m (4'4 x 4'5) -
Bedroom Four - 4.67m x 2.57m (15'4 x 8'5) -
Shower Room Ensuite - 1.42m x 1.19m (4'8 x 3'11) -
Outbuildings -
The Old Dairy - 4.85m x 3.40m (15'11 x 11'2) -
Revolving Summer House -
Open Hovel Double Car Port -
Dovecote -
Garden And Grounds - The house is approached by a vehicle access from Church Street leading into the private drive through a five bar gate with the drive terminating in front of the hovel garaging. The grounds stand predominately to the west of the house with lawns stretching away from the dining room French doors there is a rotating summer house and an ornamental lily pond. The haha contains steps down to the former lawned tennis court beyond this the lawn steps down again towards the pond. The gardens are framed on either side by majestic specimen trees including Oak, Cedar, Willow, Poplar, Corsican Pine and Beech and are designed so as to make the most of the spectacular views of the open pasture beyond the garden boundary. The grounds extend in total to approximately two acres.
Council Tax - 10 Church Way - North Northamptonshire Council - Band G
Local Amenities - Within the village there is the Parish Church of St Mary and the Grendon Church of England Primary School and the village is close to the Estate of Lord Northampton at Castle Ashby. Northampton stands approximately 10 miles distant and the nearest mainline railway station is at Wellingborough approximately 6 miles distant with services to London St Pancreas. The market town of Olney stands 8 miles to the south and the village is well placed for access to the A14, A1 M1 link road with M1 junction 15 some 10 miles distant. The international airports of Heathrow, Luton and Birmingham are all accessible and public schools of Wellingborough, Bedford, Oundle, Stowe, Kimbolton, Uppingham and Oakham are all within easy commuting distance.
Services - Main drainage, gas, water and electricity are connected. Central heating is through radiators from an Ideal Concord gas fired boiler and domestic hot water from cylinders with supplementary electric immersion heaters.
Price Information - *Guides are provided as an indication of each seller's minimum expectation. They are not necessarily figures which a property will sell for and may change at any time prior to the auction. Each property will be offered subject to a Reserve (a figure below which the Auctioneer cannot sell the property during the auction) which we expect will be set within the Guide Range or no more than 10% above a single figure Guide. Additional Fees and Disbursements will charged to the buyer - see individual property details and Special Conditions of Sale for actual figures.
Buyers Administration Charge - The purchaser will be required to pay an administration charge of £1,140 (£950 plus VAT).
Buyers Premium Charge - The purchaser will be required to pay a buyers premium charge of £4,200 (£3,500 plus VAT).
How To Get There - From Northampton take the A45 Nene Valley Way dual carriage way signposted towards Wellingborough and on approaching Earls Barton take the exit to the roundabout which is then signposted towards Grendon. Proceed over the dual carriageway and follow the road passing over the River Nene signposted towards Grendon and Castle Ashby. At the next junction turn left and follow the road leading into the village and on proceeding up the hill take the first turning on the left into Church Way where the entrance to the property stands on the left hand side. Follow the drive past number 12 Church Way and then take the second turning on the right into the private driveway entrance.
Doirg29092025/0183 -
Brochures
Church Way, Grendon, NorthamptonBrochure- COUNCIL TAXA payment made to your local authority in order to pay for local services like schools, libraries, and refuse collection. The amount you pay depends on the value of the property.Read more about council Tax in our glossary page.
- Band: G
- PARKINGDetails of how and where vehicles can be parked, and any associated costs.Read more about parking in our glossary page.
- Yes
- GARDENA property has access to an outdoor space, which could be private or shared.
- Yes
- ACCESSIBILITYHow a property has been adapted to meet the needs of vulnerable or disabled individuals.Read more about accessibility in our glossary page.
- Ask agent
Energy performance certificate - ask agent
Church Way, Grendon, Northampton
Add an important place to see how long it'd take to get there from our property listings.
__mins driving to your place
Get an instant, personalised result:
- Show sellers you’re serious
- Secure viewings faster with agents
- No impact on your credit score
Your mortgage
Notes
Staying secure when looking for property
Ensure you're up to date with our latest advice on how to avoid fraud or scams when looking for property online.
Visit our security centre to find out moreDisclaimer - Property reference 34249226. The information displayed about this property comprises a property advertisement. Rightmove.co.uk makes no warranty as to the accuracy or completeness of the advertisement or any linked or associated information, and Rightmove has no control over the content. This property advertisement does not constitute property particulars. The information is provided and maintained by Auction House, Northampton. Please contact the selling agent or developer directly to obtain any information which may be available under the terms of The Energy Performance of Buildings (Certificates and Inspections) (England and Wales) Regulations 2007 or the Home Report if in relation to a residential property in Scotland.
Auction Fees: The purchase of this property may include associated fees not listed here, as it is to be sold via auction. To find out more about the fees associated with this property please call Auction House, Northampton on 01604 279527.
*Guide Price: An indication of a seller's minimum expectation at auction and given as a “Guide Price” or a range of “Guide Prices”. This is not necessarily the figure a property will sell for and is subject to change prior to the auction.
Reserve Price: Each auction property will be subject to a “Reserve Price” below which the property cannot be sold at auction. Normally the “Reserve Price” will be set within the range of “Guide Prices” or no more than 10% above a single “Guide Price.”
*This is the average speed from the provider with the fastest broadband package available at this postcode. The average speed displayed is based on the download speeds of at least 50% of customers at peak time (8pm to 10pm). Fibre/cable services at the postcode are subject to availability and may differ between properties within a postcode. Speeds can be affected by a range of technical and environmental factors. The speed at the property may be lower than that listed above. You can check the estimated speed and confirm availability to a property prior to purchasing on the broadband provider's website. Providers may increase charges. The information is provided and maintained by Decision Technologies Limited. **This is indicative only and based on a 2-person household with multiple devices and simultaneous usage. Broadband performance is affected by multiple factors including number of occupants and devices, simultaneous usage, router range etc. For more information speak to your broadband provider.
Map data ©OpenStreetMap contributors.
