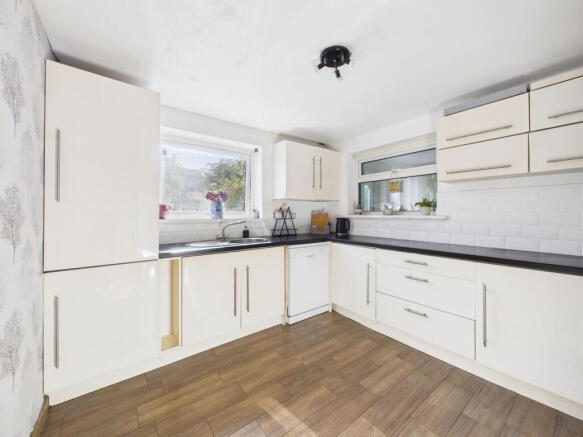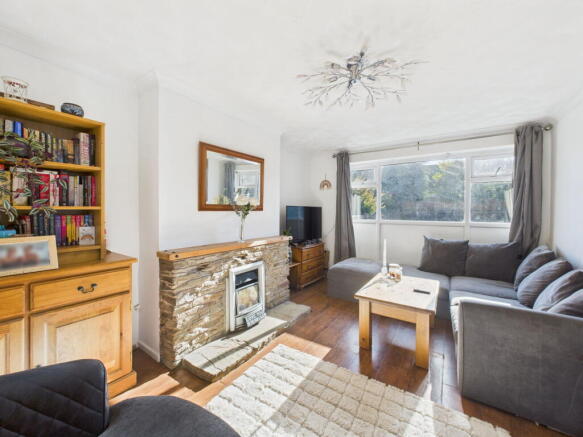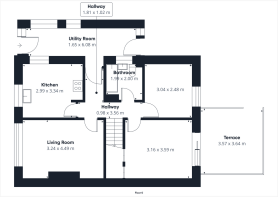
Strathmore Gardens, Sling, Coleford

- PROPERTY TYPE
Semi-Detached
- BEDROOMS
3
- BATHROOMS
1
- SIZE
Ask agent
- TENUREDescribes how you own a property. There are different types of tenure - freehold, leasehold, and commonhold.Read more about tenure in our glossary page.
Freehold
Key features
- Three double bedroom semi-detached property
- Spacious living accommodation with a variety of living spaces
- Popular village location close to woodland walks
- Front and rear enclosed gardens
- Ground floor bathroom
- Freehold, Council tax band, EPC Rating
Description
Situated in a popular village and just a short distance from beautiful woodland walks, this well-presented three double bedroom, two reception room semi-detached home enjoys both front and rear gardens and offers spacious, versatile living accommodation throughout.
This long, light-filled hallway serves as a highly practical entrance to the home, offering plenty of space for coats, shoes, and everyday essentials. The wood-effect flooring runs the length of the room, creating a warm, cohesive feel, while large windows allow natural light to stream in and enhance the bright, airy atmosphere. Fitted cupboards and shelving provide useful storage, making this an ideal area for keeping the home organised and clutter-free. A part-glazed door opens directly to the outside, offering easy access to the garden and adding to the home’s overall sense of flow and functionality — a perfect blend of practicality and welcoming character.
Leading on from here, the utility hallway is a bright and convenient space, thoughtfully designed for everyday living. Dual-aspect windows and a glazed back door allow natural light to pour in, creating an airy feel. There’s ample room for laundry appliances and additional storage, with worktops providing useful space for folding or household tasks — a superbly practical addition that keeps the main kitchen and living areas tidy.
The kitchen itself is a bright, contemporary space designed for both everyday cooking and family gatherings. Crisp white cabinetry and sleek black worktops create a clean, modern contrast, while the wood-effect flooring adds warmth and texture underfoot. A wide window allows natural light to flood the room, making it feel open and inviting. There’s plenty of workspace for meal preparation, and the layout provides excellent storage with a combination of base and wall units. The standout feature is the impressive range-style cooker with a stainless steel extractor above — perfect for those who love to cook or entertain.
From the kitchen, the flow continues into the living room a wonderfully bright and welcoming space designed for both relaxation and socialising. A large front-facing window allows sunlight to pour in, creating a warm and airy atmosphere that enhances the room’s generous proportions. At its heart, a charming feature fireplace with a stone surround provides a natural focal point perfect for cosy evenings in. The layout easily accommodates a large corner sofa, armchairs, and additional furnishings, allowing plenty of flexibility in how the space can be styled.
The dining room lies to the rear of the home and is beautifully positioned with sliding doors opening directly onto the terrace, perfect for seamless indoor–outdoor living. Bathed in natural light throughout the day, it offers a lovely setting for family meals or entertaining guests, with plenty of room to accommodate a full-sized dining table and sideboard. The wood-effect flooring and neutral décor create a warm, contemporary backdrop that’s easy to personalise, while the connection to the garden enhances the room’s sense of openness.
On the ground floor, a well-presented bedroom enjoys a calm and comfortable atmosphere, filled with natural light from a large rear-facing window overlooking the garden. The proportions of the room allow plenty of flexibility for furniture, with ample space for a double bed, bedside tables, and a wardrobe or chest of drawers. Whether used as a main bedroom, guest room, or even a quiet home office, this space offers both comfort and versatility in equal measure.
The bathroom is bright and tastefully finished, designed with comfort and practicality in mind. Fully tiled in soft neutral tones, it has a fresh, modern feel that’s easy to maintain. A frosted window brings in natural light while ensuring privacy, and thoughtful touches like a wall mirror and marble-topped cabinet add a sense of refinement. The suite includes a full-sized bath with an overhead shower and glass screen — perfect for both quick mornings and long, relaxing soaks — along with a pedestal wash basin and WC. The wood-effect flooring ties the look together, creating a calm and inviting space ideal for everyday use.
Upstairs, the main bedroom is a beautifully bright and spacious retreat, with a wide expanse of windows that fill the room with natural light and offer pleasant views over the surrounding area. Its generous proportions easily accommodate a king-size bed along with wardrobes, drawers, and a dressing table, while still maintaining an open, airy feel. The crisp white décor enhances the sense of space, complemented by the warmth of the wooden floorboards, giving the room a calm and inviting atmosphere.
The second upstairs bedroom is equally impressive — a large, versatile space that offers a wonderful sense of privacy. Its generous layout provides plenty of room for a bed, seating area, or even a dedicated workspace, making it ideal for a teenager’s suite, guest retreat, or multi-purpose family room. The sloped ceiling adds character, while the neutral décor and wood-effect flooring keep the space feeling bright and contemporary. With ample room for wardrobes and storage, this room combines comfort with flexibility — a perfect blend of relaxation and practicality.
Outside, the property enjoys generous gardens to both the front and rear. The front garden is neatly kept, with a lawn and mature planting providing a pleasant outlook and a sense of privacy, while a pathway leads conveniently around the side of the property. To the rear, the garden opens into a peaceful and well-proportioned space, perfect for relaxation or entertaining. A paved patio area offers an ideal spot for al fresco dining or summer barbecues, while an adjoining raised deck provides space for outdoor seating or social gatherings. Beyond, a level lawn is framed by trees and fencing, creating a secure and private setting for children or pets to play — a perfect complement to this inviting and versatile home.
- COUNCIL TAXA payment made to your local authority in order to pay for local services like schools, libraries, and refuse collection. The amount you pay depends on the value of the property.Read more about council Tax in our glossary page.
- Band: C
- PARKINGDetails of how and where vehicles can be parked, and any associated costs.Read more about parking in our glossary page.
- Off street
- GARDENA property has access to an outdoor space, which could be private or shared.
- Private garden
- ACCESSIBILITYHow a property has been adapted to meet the needs of vulnerable or disabled individuals.Read more about accessibility in our glossary page.
- Ask agent
Strathmore Gardens, Sling, Coleford
Add an important place to see how long it'd take to get there from our property listings.
__mins driving to your place
Get an instant, personalised result:
- Show sellers you’re serious
- Secure viewings faster with agents
- No impact on your credit score
Your mortgage
Notes
Staying secure when looking for property
Ensure you're up to date with our latest advice on how to avoid fraud or scams when looking for property online.
Visit our security centre to find out moreDisclaimer - Property reference S1477206. The information displayed about this property comprises a property advertisement. Rightmove.co.uk makes no warranty as to the accuracy or completeness of the advertisement or any linked or associated information, and Rightmove has no control over the content. This property advertisement does not constitute property particulars. The information is provided and maintained by Hattons Estate Agents, Forest of Dean. Please contact the selling agent or developer directly to obtain any information which may be available under the terms of The Energy Performance of Buildings (Certificates and Inspections) (England and Wales) Regulations 2007 or the Home Report if in relation to a residential property in Scotland.
*This is the average speed from the provider with the fastest broadband package available at this postcode. The average speed displayed is based on the download speeds of at least 50% of customers at peak time (8pm to 10pm). Fibre/cable services at the postcode are subject to availability and may differ between properties within a postcode. Speeds can be affected by a range of technical and environmental factors. The speed at the property may be lower than that listed above. You can check the estimated speed and confirm availability to a property prior to purchasing on the broadband provider's website. Providers may increase charges. The information is provided and maintained by Decision Technologies Limited. **This is indicative only and based on a 2-person household with multiple devices and simultaneous usage. Broadband performance is affected by multiple factors including number of occupants and devices, simultaneous usage, router range etc. For more information speak to your broadband provider.
Map data ©OpenStreetMap contributors.






