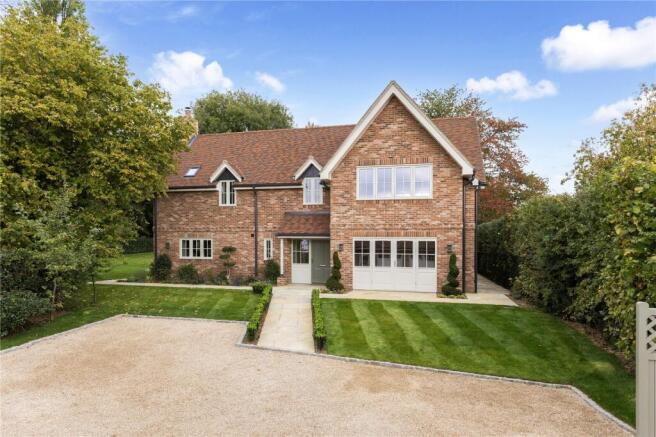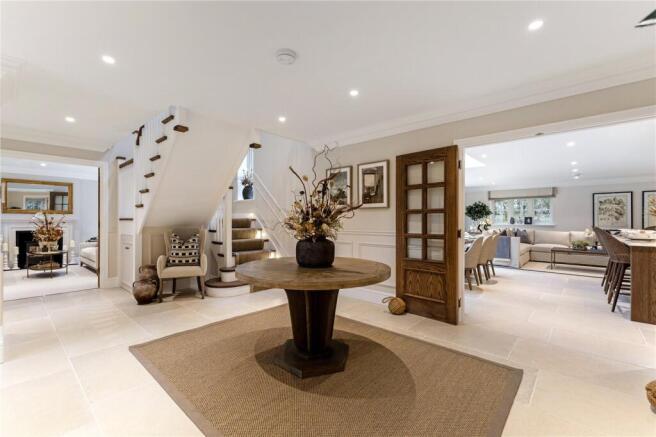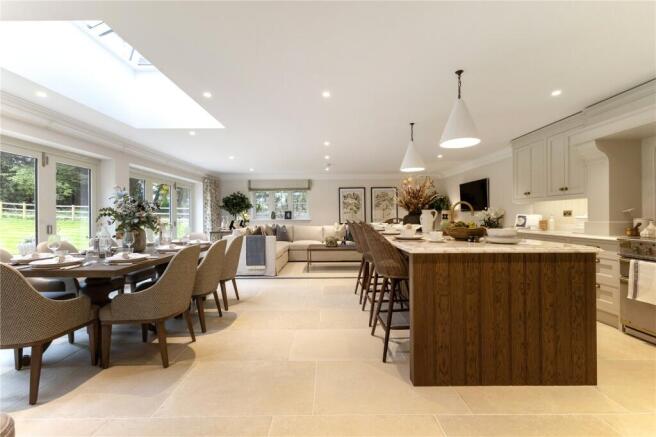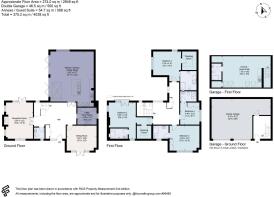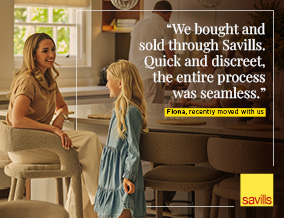
Marlow Road, Bourne End, Buckinghamshire, SL8

- PROPERTY TYPE
Detached
- BEDROOMS
5
- BATHROOMS
5
- SIZE
4,038 sq ft
375 sq m
- TENUREDescribes how you own a property. There are different types of tenure - freehold, leasehold, and commonhold.Read more about tenure in our glossary page.
Freehold
Key features
- Exceptionally well presented throughout
- Beautifully appointed throughout
- Hand built kitchen in a large open plan room
- Superbly laid out with a good mix of accommodation
- Large plot, gated driveway and a fully landscaped garden
- Detached double garage with useful annexe/suite above
- EPC Rating = B
Description
Description
Positioned in a fantastically private setting on the western edge of Bourne End, ideal for access to Marlow and the A404, The Sparrows is a truly exceptional family home that successfully blends contemporary luxury with a characterful country feel. The property benefits from smart home technology controlled via mobile phone or wall-mounted panel, covering heating, lighting and security, along with underfloor heating, air conditioning and an air source heat pump.
The entrance hall features attractive stone floor tiles and a beautiful wooden staircase with a complementary runner, setting the tone for the quality of finish throughout.
The dual-aspect reception room has patio doors opening onto the gardens and wood burning stove provides a cosy focal point. The sitting room offers a further peaceful retreat with views over the front gardens. The heart of the home is the magnificent kitchen/dining/family room, a wonderfully spacious area perfect for entertaining and everyday family life, with stone floor tiles throughout and bifold doors opening onto the garden.
The bespoke, handmade Shaker-style kitchen features painted wooden units with brushed brass hardware, complemented by a central marble-topped island and breakfast bar, an eye-catching Rangemaster stove, a double Belfast sink, brass Quooker tap and integrated appliances including a mQuvée wine cooler. The utility/boot room provides practical additional space with fitted units to match the kitchen and space for laundry machines.
The first floor comprises four generously proportioned double bedrooms, each with its own en suite bathroom with underfloor heating and premium Neptune fittings. The principal bedroom and second bedroom both benefit from dressing rooms while the remaining bedrooms have built-in wardrobes.
There is a well proportioned fifth bedroom with kitchen and bathroom within the annexe above the double garage.
The property enjoys a wonderfully private setting, with the rear garden enclosed by mature trees creating a peaceful, secluded atmosphere. The garden is predominantly laid to lawn with a paved patio area ideal for outdoor entertaining leading around the outside of the house. To the front, the gravel driveway is edged by flowerbeds and hedging.
The property is approached through electric gates with intercom and CCTV, leading to a generous gravel driveway with space for more than four vehicles. A detached double garage has a self-contained guest studio/annexe above, offering excellent potential for guest accommodation, home working or multi-generational living.
Location
The property is set back from the highway down a lovely private lane, secluded further from the lane behind boundary hedging and a gated driveway. The property has a lovely outlook with mature boundaries.
The thriving village of Bourne End is situated on the banks of the river Thames and provides amenities for everyday needs and schooling options. Schooling around the area is renowned with a number of state, grammar and private options.
The nearby towns of Beaconsfield, Marlow and Maidenhead offer wider shopping and facilities, with an eclectic mix of independent and national retailers. Just outside the village, the area opens onto glorious Green Belt rolling countryside and a designated Area of Outstanding Natural Beauty. Outdoor pursuits are numerous, such as sailing, rowing, golf, football, cricket and rugby.
Bourne End station provides a superb link to Maidenhead, with London Paddington accessible in as little as 40 minutes. Maidenhead (11 mins from Bourne End station) with Crossrail services to The City and Canary Wharf. The M40 London-bound is accessed at Junction 3 around four miles away; the M4 is about nine miles away at Junction 8/9.
Square Footage: 4,038 sq ft
Directions
From Bourne End station head northwest along the A4155 and at the roundabout take the first exit onto The Parade. Continue along the A4155/Marlow Road for approximately 0.7 miles where the property will be found on the right-hand side, accessed via a private side road behind electric gates.
Additional Info
Mains services
Council tax band - TBC (being assessed)
Brochures
Web Details- COUNCIL TAXA payment made to your local authority in order to pay for local services like schools, libraries, and refuse collection. The amount you pay depends on the value of the property.Read more about council Tax in our glossary page.
- Band: TBC
- PARKINGDetails of how and where vehicles can be parked, and any associated costs.Read more about parking in our glossary page.
- Yes
- GARDENA property has access to an outdoor space, which could be private or shared.
- Yes
- ACCESSIBILITYHow a property has been adapted to meet the needs of vulnerable or disabled individuals.Read more about accessibility in our glossary page.
- Ask agent
Marlow Road, Bourne End, Buckinghamshire, SL8
Add an important place to see how long it'd take to get there from our property listings.
__mins driving to your place
Get an instant, personalised result:
- Show sellers you’re serious
- Secure viewings faster with agents
- No impact on your credit score
Your mortgage
Notes
Staying secure when looking for property
Ensure you're up to date with our latest advice on how to avoid fraud or scams when looking for property online.
Visit our security centre to find out moreDisclaimer - Property reference MLS250222. The information displayed about this property comprises a property advertisement. Rightmove.co.uk makes no warranty as to the accuracy or completeness of the advertisement or any linked or associated information, and Rightmove has no control over the content. This property advertisement does not constitute property particulars. The information is provided and maintained by Savills, Marlow. Please contact the selling agent or developer directly to obtain any information which may be available under the terms of The Energy Performance of Buildings (Certificates and Inspections) (England and Wales) Regulations 2007 or the Home Report if in relation to a residential property in Scotland.
*This is the average speed from the provider with the fastest broadband package available at this postcode. The average speed displayed is based on the download speeds of at least 50% of customers at peak time (8pm to 10pm). Fibre/cable services at the postcode are subject to availability and may differ between properties within a postcode. Speeds can be affected by a range of technical and environmental factors. The speed at the property may be lower than that listed above. You can check the estimated speed and confirm availability to a property prior to purchasing on the broadband provider's website. Providers may increase charges. The information is provided and maintained by Decision Technologies Limited. **This is indicative only and based on a 2-person household with multiple devices and simultaneous usage. Broadband performance is affected by multiple factors including number of occupants and devices, simultaneous usage, router range etc. For more information speak to your broadband provider.
Map data ©OpenStreetMap contributors.
