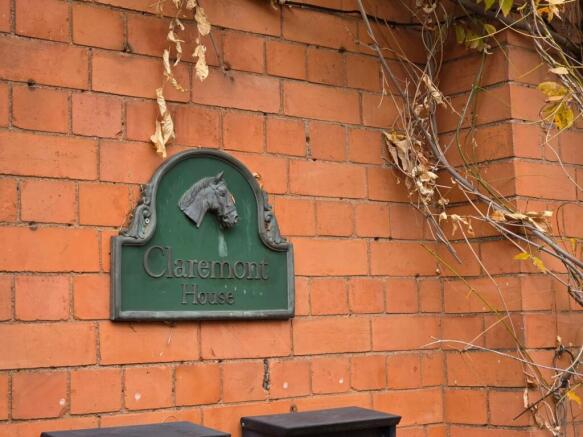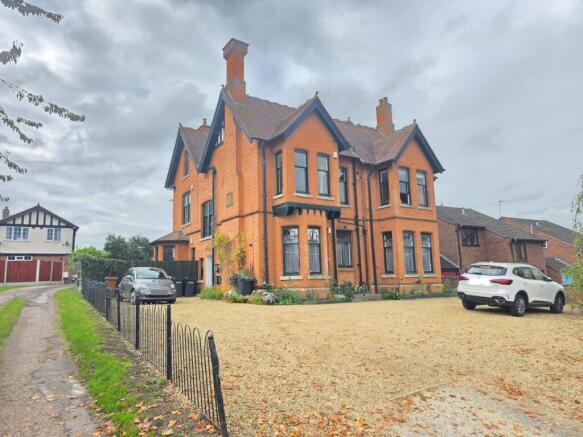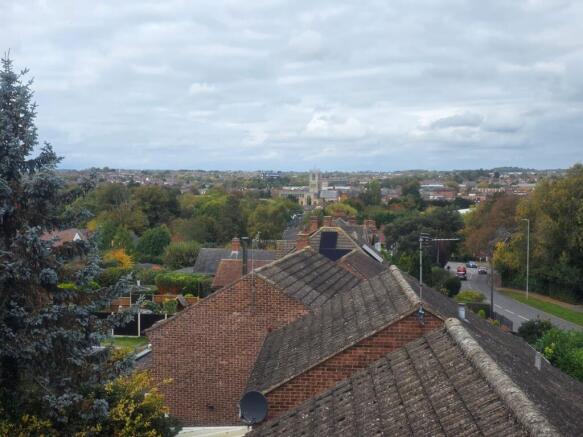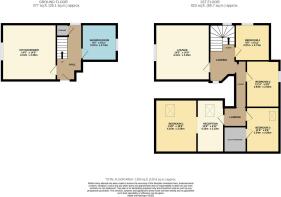Burton Road, Claremont House, LE13

- PROPERTY TYPE
Flat
- BEDROOMS
4
- BATHROOMS
1
- SIZE
1,270 sq ft
118 sq m
Key features
- 4 BEDROOM DUPLEX APARTMENT
- POSITIONED WITHIN AN EDWARDIAN MANOR HOUSE
- CLOSE TO POPULAR SCHOOLS
- OFF ROAD PARKING
- COMMUNAL GARDEN & OUTSIDE STORAGE
- LEASEHOLD
- COUNCIL TAX - B
- EPC RATING - E
Description
Hancock are proud to provide the rare opportunity to acquire this spacious, 4 bedroom, duplex apartment positioned in a stunning, former Edwardian Manor House. With being the largest dwelling with the building, this benefits from a wealth of character and charm with an entrance hall, kitchen/diner, shower room, 4 great sized bedrooms including master with dressing area, lounge, gas central heating, sash windows with views on the Melton Town, communal gardens and allocated parking for two cars. The property is close to popular schools and simple commuter links out and walking distance to the Melton Town centre and train station. Viewing is strongly advised to fully appreciate the dwelling on offer. Call to arrange.
EPC Rating: E
COMMUNAL ENTRANCE
On entering this beautiful period building, you are welcome by an open communal hall benefiting from the original tiled flooring, tall ceiling, stain glass windows and carpeted stair case leading to the apartment door.
ENTRANCE HALL
4.38m x 2m
Includes engineered wood flooring, carpet stair-case radiator, under-stair storage with central heating boiler, sash window and access into the kitchen/diner and shower room.
KITCHEN/DINER
4.26m x 4.41m
Offering a range of wall, base and larder units with modern shaker style finish, wood worktop, Belfast sink with mixer tap, electric range oven with gas hob, extractor hood, integrated appliances including dishwasher, washing machine and fridge/freezer, engineered wood flooring, radiator, tiled splashbacks, TV connectivity, period coving to ceiling, two sash windows and plenty of space for dining set.
BATHROOM
2.87m x 2.72m
This stunning modern shower room benefits from tiled flooring, part tiled walls, walk-in shower cubicle, wall mounted black heated towel rail, low level flush WC, wall mounted vanity unit and ceramic sink with mixer tap, extractor and two sash windows.
LOUNGE
4.41m x 4.27m
This modern and characterful lounge offers laminate flooring, exposed brick feature fireplace with tiled hearth, radiator and sash window.
BEDROOM ONE
3.79m x 4.17m
The master bedroom has carpet flooring, double glazed sky light and the benefit from a dressing area.
DRESSING AREA
4.17m x 2.11m
Benefitting with a vulex roof window with fitted blackout blind, carpet flooring and space for dressing table and for drawers and wardrobes.
BEDROOM TWO
3.64m x 2.6m
The second bedroom has carpet flooring, radiator and sash window.
BEDROOM THREE
4.17m x 2.6m
The third bedroom includes carpet flooring, radiator, Velux window and walk-in wardrobe.
BEDROOM FOUR
2.91m x 2.76m
The fourth and final bedroom has carpet flooring, radiator and sash window.
OUTSIDE
Surrounding this stunning building is a communal gravelled driveway providing two allocated parking spaces, communal gardens with a decking area and individual storage areas allocated to each apartment.
LEASEHOLD INFORMATION
FREEHOLD COMPANY - Ashall Management Company LTD - The directors of the company are the residents of each of the 4 dwellings within the building (quarter share each). The arrangement is for the each apartment to pay £50.00 per calendar month for the ground rent, annual building insurance and the general upkeep of the building and the surrounding areas.
Lease was established in May 2000 for 125 years.
FREE VALUATION
Thinking of selling? We would be delighted to provide you with a free market appraisal/valuation of your own property. Please contact Hancocks to arrange a convenient appointment on Tel:
REFERRAL FEES
We believe you may benefit from using the services of one of our recommended solicitors or our sister company Oaktree Mortgages Ltd who are independent mortgage brokers. We recommend sellers and/or potential buyers use these services and should you decide to use their services you should know that we would expect to receive a referral fee of £100 plus vat from the solicitor and nil referral fee from Oaktree Mortgages for recommending you to them. Please note that the solicitor's referral fee comes out of their normal charges and there is no additional cost to you i.e. the cost of their services would be the same if you approach them directly or as a result of our recommendation. You are not under any obligation to use the services of any of the recommended providers.
Disclaimer
Agent's note. Whilst every care has been taken to prepare these sales particulars, they are for guidance purposes only. The services, systems and appliances shown in these particulars have not been tested and have no guarantee as to their operability or efficiency. All measurements are approximate and are for general guidance purpose only and whilst every care has been taken to ensure their accuracy, they should not be relied upon and potential buyers are advised to recheck the measurements.
- COUNCIL TAXA payment made to your local authority in order to pay for local services like schools, libraries, and refuse collection. The amount you pay depends on the value of the property.Read more about council Tax in our glossary page.
- Band: B
- PARKINGDetails of how and where vehicles can be parked, and any associated costs.Read more about parking in our glossary page.
- Yes
- GARDENA property has access to an outdoor space, which could be private or shared.
- Ask agent
- ACCESSIBILITYHow a property has been adapted to meet the needs of vulnerable or disabled individuals.Read more about accessibility in our glossary page.
- Ask agent
Energy performance certificate - ask agent
Burton Road, Claremont House, LE13
Add an important place to see how long it'd take to get there from our property listings.
__mins driving to your place
Get an instant, personalised result:
- Show sellers you’re serious
- Secure viewings faster with agents
- No impact on your credit score



Your mortgage
Notes
Staying secure when looking for property
Ensure you're up to date with our latest advice on how to avoid fraud or scams when looking for property online.
Visit our security centre to find out moreDisclaimer - Property reference c6940dbe-dc76-41f0-8d30-ad579c5a3011. The information displayed about this property comprises a property advertisement. Rightmove.co.uk makes no warranty as to the accuracy or completeness of the advertisement or any linked or associated information, and Rightmove has no control over the content. This property advertisement does not constitute property particulars. The information is provided and maintained by Anthony Hancock Limited, Melton Mowbray. Please contact the selling agent or developer directly to obtain any information which may be available under the terms of The Energy Performance of Buildings (Certificates and Inspections) (England and Wales) Regulations 2007 or the Home Report if in relation to a residential property in Scotland.
*This is the average speed from the provider with the fastest broadband package available at this postcode. The average speed displayed is based on the download speeds of at least 50% of customers at peak time (8pm to 10pm). Fibre/cable services at the postcode are subject to availability and may differ between properties within a postcode. Speeds can be affected by a range of technical and environmental factors. The speed at the property may be lower than that listed above. You can check the estimated speed and confirm availability to a property prior to purchasing on the broadband provider's website. Providers may increase charges. The information is provided and maintained by Decision Technologies Limited. **This is indicative only and based on a 2-person household with multiple devices and simultaneous usage. Broadband performance is affected by multiple factors including number of occupants and devices, simultaneous usage, router range etc. For more information speak to your broadband provider.
Map data ©OpenStreetMap contributors.




