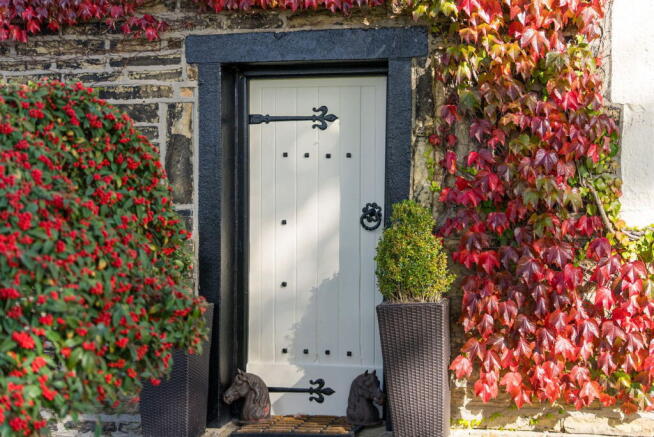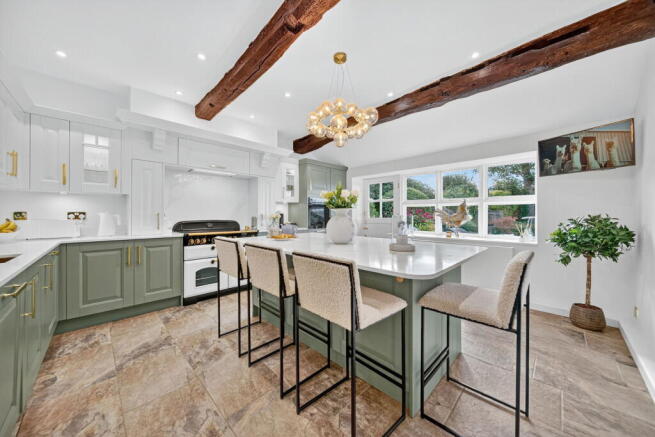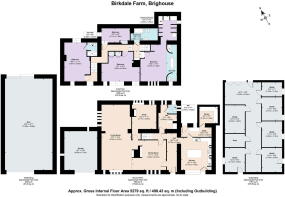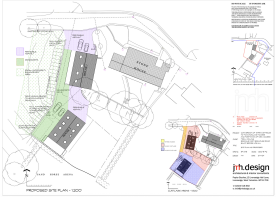Birkdale Farm, Birkhouse, HD6

- PROPERTY TYPE
Detached
- BEDROOMS
4
- BATHROOMS
3
- SIZE
5,279 sq ft
490 sq m
- TENUREDescribes how you own a property. There are different types of tenure - freehold, leasehold, and commonhold.Read more about tenure in our glossary page.
Freehold
Key features
- Self-build opportunity for 2 dwellings with granted planning permission
- Grade II listed detached farmhouse
- 4 bedrooms
- 3 reception rooms
- 3 bathrooms (2 en-suites)
- Characterful entertaining space with bespoke fitted bar
- Newly refurbished kitchen with Rangemaster Cooker
- c.10 acres of land, including arena & stables for equestrian or small-holding use
- Private large driveway & garage
- Mains services, oil heating
Description
A family residence of rare character and unspoiled charm, Birkdale Farm is a Grade II listed farmhouse set within approximately 10 acres of breathtaking rolling Yorkshire countryside, with granted planning permission for two further dwellings. Built in the 1630s, this distinguished home blends centuries of heritage with modern comfort, inviting its next chapter to be written with space, tranquillity and quiet elegance.
A Welcoming Entrance
From the moment you arrive through the gate posts, there is a sense of privacy and arrival. A sweeping driveway curves towards the farmhouse, flanked by generous outbuildings and open fields that unfold towards the horizon. The approach is both grand and grounding, a beginning to the story told within these walls.
Beyond the driveway, the farmhouse opens into a wide and welcoming hallway. With its stone floor, exposed beams and thick walls, the space instantly reflects the home’s heritage. Light from the arched doorway softens the textures, creating a warm first impression that balances practicality with quiet elegance.
At The Centre Of It All
Leading from the entrance hall, the Symphony kitchen is a statement of both style and function, newly renovated to an exceptional standard. At its heart stands a generous island topped with smooth quartz. Surrounding it, cabinetry in a palette of Fern Green and Chalk Walk creates a striking yet harmonious contrast, softened by the natural textures of the stone floor underfoot. Brass handles add a refined glint, catching the light that pours through the expansive windows.
Next to the kitchen is a practical yet charming boot room, with access to the front of the house, the kind of everyday luxury that makes country living effortless. There is space for coats and boots after long walks, as well as room for a large fridge freezer. A generous pantry is also tucked into this space, providing ample storage for essentials.
A Rangemaster cooker with induction hob sits neatly within its own alcove, balancing traditional presence with contemporary performance. Every detail has been considered, from the thoughtful storage to the flow of workspace, ensuring the kitchen works as well for busy family life as it does for entertaining. The room is bathed in light and framed by views across the rolling hills beyond, a daily reminder of the setting’s beauty.
The connection between indoors and outdoors is immediate. With its south-west facing aspect, the room is filled with light from late morning until sunset, capturing the warmth and glow of each day. A door leads directly onto the stone patio, where the well kept gardens and fields seem to spill into one another in a sweep of greenery.
“Cooking here feels like a joy, never a task. You cannot help but pause, just to look out the window and take it all in.”
Gather And Unwind
The living and dining room unfolds as a generous L-shaped space, centred around an exposed stone fireplace that defines the room with quiet strength. The central feature fireplace divides the space with subtlety, creating a natural rhythm between the two areas.
At one end, the dining space offers room for gatherings around a large family table that sits comfortably within the farmhouse’s character. At the other, the atmosphere softens into the living area, where generous sofas curve in front of the fire, creating corners for conversation, reading, or simple relaxation. Light streams in from large windows, while handcrafted light fittings by David Hunt cast a soft radiance across the room. Overhead, exposed beams with original 1600s ship carvings trace the ceiling, a reminder of the home’s history.
“We love that the history of the house is right there above us in the beams, yet the space still feels so welcoming and alive. It’s where we’ve made so many wonderful memories with family, and it always feels perfect.”
A Toast To Character
Just off the main reception room lies a versatile room that serves comfortably as a study, snug, cinema room or playroom. Tucked away yet connected, it is a space for retreat or creativity, designed to bend gracefully to the needs of modern life. From the window, picture-perfect views stretch across the rolling hills, a daily reminder of the home’s idyllic setting.
Across the hallway, a more playful side of the farmhouse emerges. The bar room is a characterful hideaway, with patterned wallpaper, exposed beams and a bespoke bar complete with mirrored shelving and built-in seating. It is a space designed for conversation, laughter and evenings that last well into the night.
Adjoining the bar, the WC makes its own statement with bold Versace wallpaper, a marble-topped vanity and contemporary basin. It is a striking blend of colour and design that leaves a lasting impression.
“This room always makes people smile. It feels like a hidden surprise that instantly lifts the mood.”
The Principal Suite
Ascending to the first floor, the principal suite reveals itself as a true retreat. Soft neutral tones create a calming palette, while exposed beams add depth and a gentle nod to the farmhouse’s heritage. Its scale accommodates a super king-sized bed with ease, while a walk-in wardrobe ensures ample storage.
A freestanding bath sits elevated in the room inviting long moments of quiet relaxation. Curved walls lead discreetly to a hidden walk-in shower and separate basin and WC, creating a sense of privacy and design sophistication. From the windows, views stretch across the fields and rolling hills beyond, grounding the room in its setting and ensuring every morning begins with a reminder of the landscape. The balance between luxury and comfort is achieved with grace, a sanctuary that feels at once expansive and deeply personal.
“Even with the chaos of family life, this room gives us space to pause and enjoy being together. It feels like having a private spa at home.”
Rooms Made For Rest
Further along the corridor, a second king-sized bedroom combines generous proportions with character. A rustic stone fireplace and exposed beam anchor the room, while a patterned feature wall adds depth. Light floods through a row of stone-mullioned windows with views across the gardens and hills, creating a space that feels both restful and uplifting. Fitted wardrobes provide ample storage while preserving the room’s sense of openness. Next door, the family bathroom provides a practical space that suits every day living and serves every bedroom.
A third single bedroom, smaller but equally welcoming, is currently used as a children’s room. At the far end of the corridor, set apart from the rest of the house, a fourth spacious king-size bedroom with ensuite occupies its own position above the garage, creating a sense of independence that makes it ideal for older children, guests or extended family.
Each bedroom carries its own character yet remains tied to the farmhouse’s overarching sense of light, warmth and proportion.
“Growing up here was magical, with fields to explore, cosy corners to retreat to, and space for every season of life. Now, owning it ourselves, it still feels every bit as special, just in new ways.”
A Canvas Of Green
Stepping outside, Birkdale Farm’s 10 acres unfurl in a sweep of green. From the sunlit patio, views tumble across the valley, shifting in mood with every season. A gate from the patio leads to a neatly kept front lawn and well-tended garden that frames the home beautifully. Beyond the patio, gardens open onto fields, meadows and paddocks, creating an unbroken connection with the landscape.
The farmhouse is accompanied by a large single integral garage conveniently positioned alongside expansive barns and stable buildings. The driveway allows for multiple vehicles, ensuring ease of arrival and security.
For equestrian or agricultural enthusiasts, the stables, fields, paddocks and animal shelter offer ready facilities, while a large barn stands as both a practical asset and an opportunity for further development. Planning permission has already been granted to convert the barn and stables into two additional residences though they remain equally suited to agricultural or leisure use.
“Every walk outside reminds us why we love this place. It is freedom, right on our doorstep. We sit on what our children have named the ‘thinking-wall’ and feel on top of the world”
Possibility to Shape the Future
Planning permission (ref. 24/01315/FUL) was granted on 20th May 2025 for the conversion of the existing barn and stable buildings into a three-bedroom and a four-bedroom home, respectively. For those seeking multi-generational living, guest accommodation or even an investment opportunity, the groundwork has been prepared. Both homes will benefit from private driveways, landscaped settings and picture-perfect views across the rolling fields and hills beyond.
The conversion of the barn into a three bedroom home has been thoughtfully designed to combine generous proportions with practical comfort. On the ground floor, an open-plan kitchen and dining area will create a natural hub for family life while a separate lounge shall offer a more private space to unwind. Practicality has been carefully considered with a WC shower room, utility and cloakroom as well as a spacious entrance hall that will give an immediate sense of openness. Upstairs, three well-proportioned double bedrooms shall provide flexibility for family and guests, one with its own en-suite. A large family bathroom and additional storage will complete this well-balanced home.
The conversion of the stables into a four bedroom home has been designed with a larger footprint, offering an exceptional sense of scale and flow. The ground floor shall feature a generous open-plan kitchen and dining area that will open through doors to a large patio, creating the perfect setting for indoor outdoor living. A separate lounge will provide a calm retreat while a utility and pantry shall sit conveniently beside the kitchen. A spacious hallway and a WC shower room will add further practicality. Upstairs, the home will include a study, a generous landing, a large family bathroom and four double bedrooms including a beautifully appointed en-suite principal suite.
Equally, the barns remain perfectly suited for equestrian or leisure use, allowing Birkdale Farm to offer not only a distinguished home today but also the promise of an exciting future shaped to individual vision.
Note: If you proceed with an offer on this property we are obliged to undertake Anti Money Laundering checks on behalf of HMRC. All estate agents have to do this by law. We outsource this process to our compliance partners, Coadjute, who charge a fee for this service.
Brochures
Brochure 1- COUNCIL TAXA payment made to your local authority in order to pay for local services like schools, libraries, and refuse collection. The amount you pay depends on the value of the property.Read more about council Tax in our glossary page.
- Band: F
- LISTED PROPERTYA property designated as being of architectural or historical interest, with additional obligations imposed upon the owner.Read more about listed properties in our glossary page.
- Listed
- PARKINGDetails of how and where vehicles can be parked, and any associated costs.Read more about parking in our glossary page.
- Garage,Driveway,Off street
- GARDENA property has access to an outdoor space, which could be private or shared.
- Private garden,Patio
- ACCESSIBILITYHow a property has been adapted to meet the needs of vulnerable or disabled individuals.Read more about accessibility in our glossary page.
- Ask agent
Energy performance certificate - ask agent
Birkdale Farm, Birkhouse, HD6
Add an important place to see how long it'd take to get there from our property listings.
__mins driving to your place
Get an instant, personalised result:
- Show sellers you’re serious
- Secure viewings faster with agents
- No impact on your credit score
Your mortgage
Notes
Staying secure when looking for property
Ensure you're up to date with our latest advice on how to avoid fraud or scams when looking for property online.
Visit our security centre to find out moreDisclaimer - Property reference S1477266. The information displayed about this property comprises a property advertisement. Rightmove.co.uk makes no warranty as to the accuracy or completeness of the advertisement or any linked or associated information, and Rightmove has no control over the content. This property advertisement does not constitute property particulars. The information is provided and maintained by Mr & Mr Child, Covering Yorkshire. Please contact the selling agent or developer directly to obtain any information which may be available under the terms of The Energy Performance of Buildings (Certificates and Inspections) (England and Wales) Regulations 2007 or the Home Report if in relation to a residential property in Scotland.
*This is the average speed from the provider with the fastest broadband package available at this postcode. The average speed displayed is based on the download speeds of at least 50% of customers at peak time (8pm to 10pm). Fibre/cable services at the postcode are subject to availability and may differ between properties within a postcode. Speeds can be affected by a range of technical and environmental factors. The speed at the property may be lower than that listed above. You can check the estimated speed and confirm availability to a property prior to purchasing on the broadband provider's website. Providers may increase charges. The information is provided and maintained by Decision Technologies Limited. **This is indicative only and based on a 2-person household with multiple devices and simultaneous usage. Broadband performance is affected by multiple factors including number of occupants and devices, simultaneous usage, router range etc. For more information speak to your broadband provider.
Map data ©OpenStreetMap contributors.





