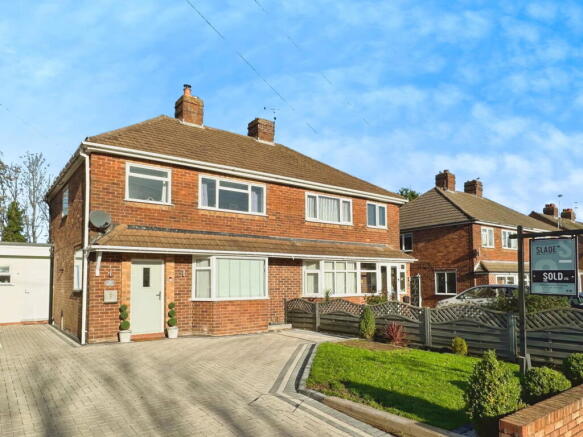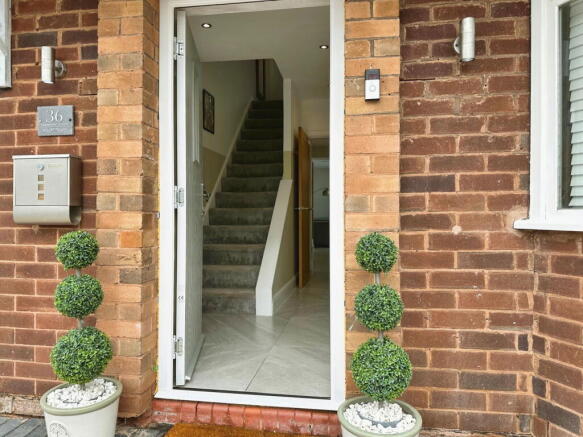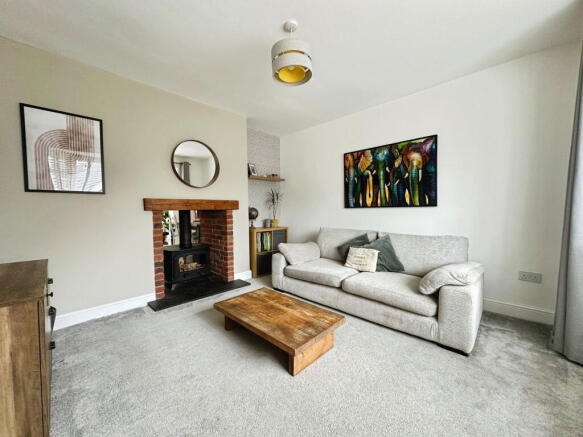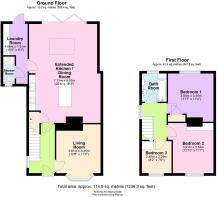Lawnswood Avenue, Tettenhall, Wolverhampton, WV6 9HP

- PROPERTY TYPE
Semi-Detached
- BEDROOMS
3
- BATHROOMS
2
- SIZE
Ask agent
- TENUREDescribes how you own a property. There are different types of tenure - freehold, leasehold, and commonhold.Read more about tenure in our glossary page.
Freehold
Key features
- Beautifully extended three-bedroom family home in sought-after Tettenhall
- Show-stopping open-plan kitchen and dining room with lantern roof and bi-fold doors
- Deep navy fitted kitchen with marble-style worktops and central breakfast island
- Bosch induction hob, Belfast sink, and integrated dishwasher
- Piped gas underfloor heating and tiled flooring throughout kitchen/dining area
- Log burner serving both the living room and kitchen/dining room
- Living room with bay window and cosy ambience
- Laundry room with front and rear access, plus ground floor shower room
- Large block-paved driveway and raised front lawn
- Excellent local schools, green spaces, and transport links nearby
Description
36 Lawnswood Avenue, Tettenhall, WV6 9HP
Offers in the Region of £335,000
A beautifully extended three-bedroom family home, positioned on the ever-desirable Lawnswood Avenue in Tettenhall. This property combines refined style with everyday practicality, offering thoughtfully designed spaces that flow seamlessly from room to room, all crowned by a truly show-stopping kitchen and dining area that forms the vibrant heart of the home.
Ground Floor
The property sits behind a large block-paved driveway, providing generous off-road parking, with a raised front lawn area adding a touch of greenery to the frontage. Entry is through a composite front door into a welcoming hallway, where tiled flooring underfoot creates an immediate sense of quality and warmth.
To the left-hand side, the living room offers a comfortable retreat, featuring a bay window to the frontage that fills the room with natural light. A log burner provides a cosy focal point and cleverly serves both this space and the adjoining kitchen and dining room beyond, blending traditional comfort with modern practicality.
The rear of the property opens into an extended kitchen and dining room that is nothing short of spectacular. Tiled flooring runs throughout, complemented by piped gas underfloor heating for year-round comfort. A central breakfast island with marble-style worktops sets the tone for this stylish space, surrounded by a range of fitted wall and floor units finished in a striking deep navy blue. A Belfast sink, integrated dishwasher, and Bosch induction hob add both functionality and finesse.
A large roof lantern allows natural light to pour into the room, while black bi-fold doors open directly onto the rear garden, creating a seamless connection between indoors and out, ideal for entertaining and family life.
From here, there is access into the extended laundry room, offering front and rear entry points for convenience. This area also houses a shower room, fitted with a shower cubicle with mixer shower, square basin, and WC, a thoughtful addition for guests or busy mornings.
First Floor
The first floor is home to three well-proportioned bedrooms and a modern family bathroom.
The principal bedroom sits to the rear of the home, with an outlook across the garden. It features a recessed wardrobe surrounding the chimney breast and is served by a radiator for comfort.
Bedroom two, positioned to the front, is another spacious double, enhanced by decorative wall panelling and fitted wardrobes, adding both charm and practicality.
Bedroom three enjoys a front-facing aspect and is ideal for a single bed, nursery, or study.
The family bathroom includes a bath with mixer shower above, WC, and pedestal basin, with part-tiled walls, a frosted double-glazed window to the rear, and a touch of exposed brickwork adding character to the space.
The landing is bright and airy thanks to a side window, and there is access to the loft space for additional storage.
Outside
To the rear, the garden is mainly laid to lawn and offers a generous outdoor space for relaxation and play. A raised sun deck area provides the perfect spot for outdoor dining or summer evenings, while a hardstanding to the rear is already electrically wired and ready to accommodate a home office, gym, or garden room, a versatile feature for modern living.
Room Measurements
Total Area: approx. 114.9 sq. metres (1,236.3 sq. feet)
Ground Floor – approx. 73.2 sq. metres (788.4 sq. feet)
Living Room: 3.81m x 3.45m (12'6" x 11'4")
Extended Kitchen / Dining Room: 7.71m x 5.57m (25'4" x 18'3")
Laundry Room: 4.66m x 1.91m (15'4" x 6'3")
Shower Room: (off Laundry Room)
First Floor – approx. 41.6 sq. metres (447.9 sq. feet)
Bedroom 1: 3.54m x 3.45m (11'7" x 11'4")
Bedroom 2: 3.91m x 3.54m (12'10" x 11'7")
Bedroom 3: 2.49m x 2.29m (8'2" x 7'6")
Bathroom: (off Landing)
Lawnswood Avenue is a peaceful and highly sought-after address in the heart of Tettenhall, one of Wolverhampton’s most desirable suburbs. The property is perfectly placed for the charming amenities of Tettenhall Village, with its independent shops, cafés, and restaurants, as well as the open green spaces of Tettenhall Green and The Rock Gardens, ideal for walks, picnics, and community events.
Families are exceptionally well served by excellent schooling options, including Tettenhall College, Woodthorne Primary School, and St Michael’s CE Primary Academy, all within easy reach.
For commuters, the area benefits from excellent transport links, with regular bus services to Wolverhampton city centre, and convenient access to the A41, M54, and M6 motorway network. Wolverhampton train station provides direct connections to Birmingham, London, and beyond.
This desirable setting offers the perfect blend of community, tranquillity, and accessibility, an exceptional choice for families and professionals alike.
- COUNCIL TAXA payment made to your local authority in order to pay for local services like schools, libraries, and refuse collection. The amount you pay depends on the value of the property.Read more about council Tax in our glossary page.
- Band: C
- PARKINGDetails of how and where vehicles can be parked, and any associated costs.Read more about parking in our glossary page.
- Yes
- GARDENA property has access to an outdoor space, which could be private or shared.
- Yes
- ACCESSIBILITYHow a property has been adapted to meet the needs of vulnerable or disabled individuals.Read more about accessibility in our glossary page.
- Ask agent
Lawnswood Avenue, Tettenhall, Wolverhampton, WV6 9HP
Add an important place to see how long it'd take to get there from our property listings.
__mins driving to your place
Get an instant, personalised result:
- Show sellers you’re serious
- Secure viewings faster with agents
- No impact on your credit score
Your mortgage
Notes
Staying secure when looking for property
Ensure you're up to date with our latest advice on how to avoid fraud or scams when looking for property online.
Visit our security centre to find out moreDisclaimer - Property reference S1477273. The information displayed about this property comprises a property advertisement. Rightmove.co.uk makes no warranty as to the accuracy or completeness of the advertisement or any linked or associated information, and Rightmove has no control over the content. This property advertisement does not constitute property particulars. The information is provided and maintained by SLADE Property Collective, Wolverhampton. Please contact the selling agent or developer directly to obtain any information which may be available under the terms of The Energy Performance of Buildings (Certificates and Inspections) (England and Wales) Regulations 2007 or the Home Report if in relation to a residential property in Scotland.
*This is the average speed from the provider with the fastest broadband package available at this postcode. The average speed displayed is based on the download speeds of at least 50% of customers at peak time (8pm to 10pm). Fibre/cable services at the postcode are subject to availability and may differ between properties within a postcode. Speeds can be affected by a range of technical and environmental factors. The speed at the property may be lower than that listed above. You can check the estimated speed and confirm availability to a property prior to purchasing on the broadband provider's website. Providers may increase charges. The information is provided and maintained by Decision Technologies Limited. **This is indicative only and based on a 2-person household with multiple devices and simultaneous usage. Broadband performance is affected by multiple factors including number of occupants and devices, simultaneous usage, router range etc. For more information speak to your broadband provider.
Map data ©OpenStreetMap contributors.




