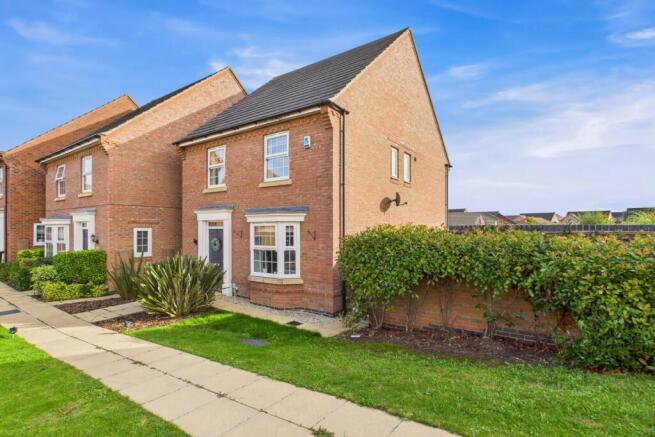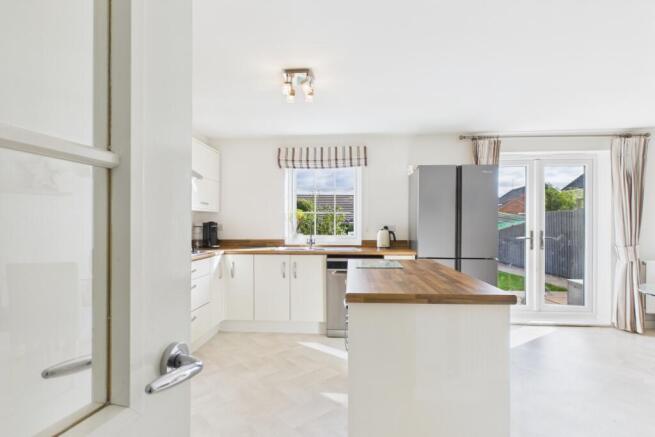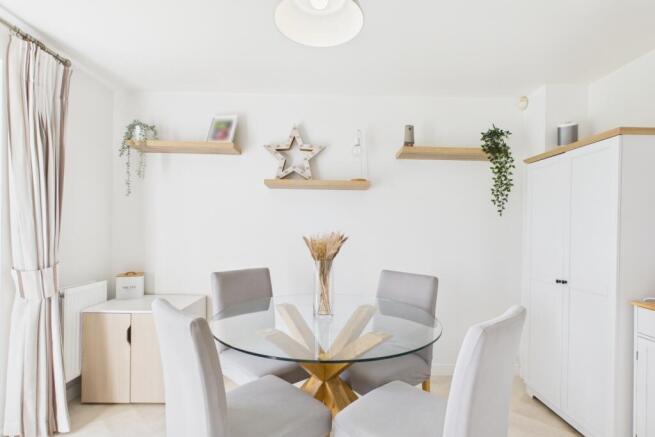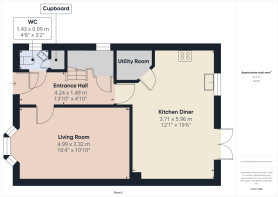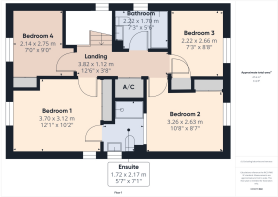Warwick Close, Bourne, Lincolnshire, PE10

- PROPERTY TYPE
Detached
- BEDROOMS
4
- BATHROOMS
2
- SIZE
Ask agent
- TENUREDescribes how you own a property. There are different types of tenure - freehold, leasehold, and commonhold.Read more about tenure in our glossary page.
Freehold
Key features
- Modern Detached Home
- Four Bedrooms
- Ensuite to main bedroom
- Social Kitchen Diner
- Handy Utility Room
- Driveway and single garage
- Bright Modern Fresh decor
- Call or book online 24/7 to view!
Description
Whether you're hosting family dinners, relaxing in the garden, or the children are walking to one of Bourne's highly rated local schools, this home has been carefully designed for modern family life. And with useful hidden extras throughout, like a walk in pantry cleverly tucked under the stairs and fully boarded loft and garage storage... every detail has been thought of.
Step into the stylish, light-filled living room, a relaxing space with a comfortable, modern feel. Bathed in natural light and thoughtfully designed, this room is perfect for winding down in the evenings or hosting guests in comfort and style.
A downstairs WC is an essential for a busy family home but this one also has a cupboard with storage for coats and shoes keeping that neat and tidy theme of this house.
At the heart of the home is the contemporary, open-plan kitchen and dining area, where family life truly comes together. The kitchen is both beautiful and practical, with sleek finishes and plenty of space for preparing meals, helping with homework, or chatting over a glass of wine.
The separate utility room is a practical must-have, hiding away the hum of laundry and providing even more smart storage space for busy family life.
From here, throw open the doors in summer and extend your living space onto the patio and decking area, perfect for BBQs, entertaining friends, or soaking up the last rays of sunshine with a drink in hand.
A real highlight is the clever walk-in pantry, neatly tucked under the stairs. A dream for bakers and cooks who love having all their spices and ingredients perfectly organised and within reach.
Even the winding staircase with its window feels elegant and tasteful!
Upstairs, the elegant main bedroom feels like a serene hotel retreat. With double-aspect windows, beautiful natural light, integrated wardrobes, and a stylish ensuite, it's the ideal place to unwind at the end of the day.
Located within walking distance of the highly rated Bourne schools, this home is ideally situated for families looking for a safe, community-focused place to settle.
Entrance Hall
4.24m x 1.49m - 13'11" x 4'11"
The elegant and welcoming entrance hall leading to this stunning property setting the tone for the rest of the house. Welcome guests in to this warm and inviting home and with ample storage for coats and shoes to keep this area free from clutter.
Cloakroom
1.43m x 0.99m - 4'8" x 3'3"
A clean, bright and modern downstairs toilet a must for a busy family home! But this one hides a secret cupboard to store the families coats and shoes! So you do not have to worry about tripping over shoes in the hallway or coats cluttering up the entrance hall.
Living Room
4.99m x 3.32m - 16'4" x 10'11"
Stylish, light filled living room with a relaxed vibe. Its bright airy and feels like the perfect space. Snuggle up with the family and watch movies in the evening with the curtains drawn. Or relax with friends with drinks and nibbles. There's enough space for children's toy storage too.
Kitchen Diner
3.71m x 5.96m - 12'2" x 19'7"
Contemporary, open plan kitchen and dining area, beautifully designed as the heart of the home. The spot where family and friends gather. To eat together, watch tv or do homework at the table whilst dinner is being prepared. And take a look at the double integrated ovens and large hob- perfect for dinner parties or a yummy Sunday roast! With stunning patio doors meaning you can throw open the doors in the summer whilst hosting BBQ's with friends or enjoying the garden with the children.
Utility Room
Every family needs dedicated utility room! A very convenient space with plumbing for the washing machine, housing the boiler and plenty more storage.
Landing
3.82m x 1.12m - 12'6" x 3'8"
A light and airy landing with a window letting in natural light.
Bedroom 1
3.7m x 3.12m - 12'2" x 10'3"
Serene light filled main bedroom, double aspect windows, intergrated wardrobes and en suite. The perfect spot to retreat to after a long day and relax!
Ensuite
1.72m x 2.17m - 5'8" x 7'1"
Such a light and airy en suite perfect for avoiding the morning family rush
Bedroom 2
3.26m x 2.63m - 10'8" x 8'8"
Tastefully decorated double bedroom with fitted wardrobes spacious but cosy.
Bedroom 3
2.22m x 2.66m - 7'3" x 8'9"
Bright single bedroom with a striking window, neutrally decorated ready to put your stamp on.
Airing Cupboard
Double cupboard housing the hot water tank with extra storage
Bedroom 4
3.26m x 2.63m - 10'8" x 8'8"
Currently used as an office, a single bedroom with built in wardrobes.
Bathroom
2.22m x 1.7m - 7'3" x 5'7"
Fresh family bathroom with a window.
Garden
A surprisingly private garden, with decking that catches the last of the sun and a patio for entertaining.
Single Garage
A single garage boarded for storage, with electric and an electric car charger. Driveway in front with parking.
- COUNCIL TAXA payment made to your local authority in order to pay for local services like schools, libraries, and refuse collection. The amount you pay depends on the value of the property.Read more about council Tax in our glossary page.
- Band: D
- PARKINGDetails of how and where vehicles can be parked, and any associated costs.Read more about parking in our glossary page.
- Yes
- GARDENA property has access to an outdoor space, which could be private or shared.
- Yes
- ACCESSIBILITYHow a property has been adapted to meet the needs of vulnerable or disabled individuals.Read more about accessibility in our glossary page.
- Ask agent
Warwick Close, Bourne, Lincolnshire, PE10
Add an important place to see how long it'd take to get there from our property listings.
__mins driving to your place
Get an instant, personalised result:
- Show sellers you’re serious
- Secure viewings faster with agents
- No impact on your credit score
Your mortgage
Notes
Staying secure when looking for property
Ensure you're up to date with our latest advice on how to avoid fraud or scams when looking for property online.
Visit our security centre to find out moreDisclaimer - Property reference 10706465. The information displayed about this property comprises a property advertisement. Rightmove.co.uk makes no warranty as to the accuracy or completeness of the advertisement or any linked or associated information, and Rightmove has no control over the content. This property advertisement does not constitute property particulars. The information is provided and maintained by EweMove, Covering East Midlands. Please contact the selling agent or developer directly to obtain any information which may be available under the terms of The Energy Performance of Buildings (Certificates and Inspections) (England and Wales) Regulations 2007 or the Home Report if in relation to a residential property in Scotland.
*This is the average speed from the provider with the fastest broadband package available at this postcode. The average speed displayed is based on the download speeds of at least 50% of customers at peak time (8pm to 10pm). Fibre/cable services at the postcode are subject to availability and may differ between properties within a postcode. Speeds can be affected by a range of technical and environmental factors. The speed at the property may be lower than that listed above. You can check the estimated speed and confirm availability to a property prior to purchasing on the broadband provider's website. Providers may increase charges. The information is provided and maintained by Decision Technologies Limited. **This is indicative only and based on a 2-person household with multiple devices and simultaneous usage. Broadband performance is affected by multiple factors including number of occupants and devices, simultaneous usage, router range etc. For more information speak to your broadband provider.
Map data ©OpenStreetMap contributors.
