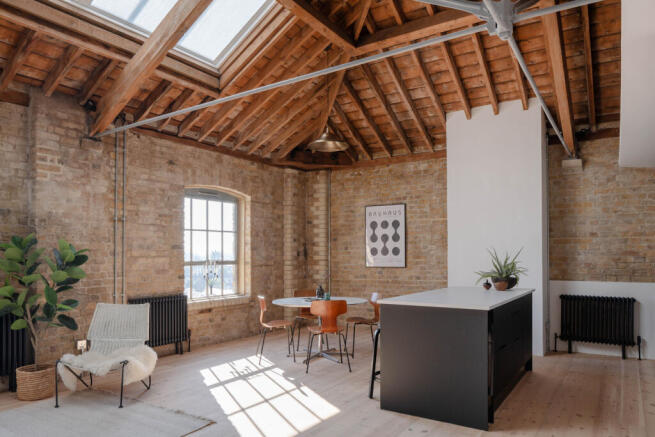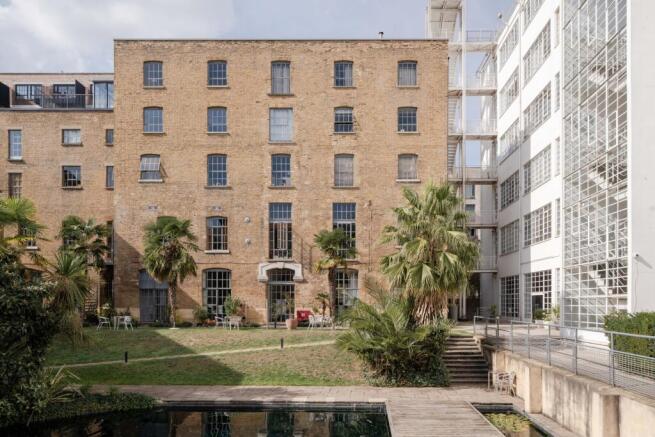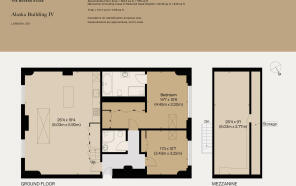
2 bedroom apartment for sale
Alaska Buildings IV, London SE1

- PROPERTY TYPE
Apartment
- BEDROOMS
2
- BATHROOMS
1
- SIZE
1,418 sq ft
132 sq m
Description
The Building
Recognisable from its white façade and illuminated red-lettered logo, the Alaska Buildings make an arresting first impression. Set behind secure gates are two former factories: one built in 1869, the other in 1932. The factory closed its doors in the 1960s and was subsequently converted into apartments in the 1990s.
The Tour
Entry is to the main lobby, managed by a 24-hour concierge service. Here, a large stone bar area and mid-century furniture provide space for residents to gather for the annual summer, Halloween, and Christmas parties organised by the management board. Opposite the concierge desk is the post and parcel room, as well as a storage room for prams and children's scooters.
The apartment is on the top floor, accessible via staircase. A separate driveway entrance for cars connects to the parking space, while a communal bicycle storage room is in the underground car park.
The apartment’s front door opens to a central hall. Here and throughout, a consciously restrained palette upholds a light, airy feel.
To the left is an impressive, open-plan reception room with kitchen, dining and sitting area. A soaring vaulted ceiling with exposed timbers lends an ecclesiastical quality, while steel framing reflects the building’s industrial origin. Two arched, south-easterly warehouse windows draw in abundant natural light and are complemented by additional skylights. Dekor, the project builder, sourced reclaimed, grain-rich pine floorboards and added a light oil finish that contrasts well with the darker tone of the roof timbers.
The kitchen runs along one side of the space; it has black metal doors and reeded glass that echo the industrial theme and contrast well with the white countertops. A large central island provides space for casual dining. Stairs ascend to a mezzanine where a custom-made bookcase conceals a large storage area accessed via a secret door.
Set at the back of the plan, the generous principal bedroom is gently decorated and bathed in natural light. An adjacent dressing area is fitted with built-in joinery.
The refined en suite bathroom is beautifully finished with mosaic tiles and brass fittings and has a bathtub and shower.
A second double bedroom lies at the front of the plan and has a concealed desk nook. A smart shared bathroom has a walk-in shower.
Outdoor Space
Centrally arranged, the communal outdoor space shared by the residents of the Alaska Buildings is well-maintained and thoughtfully planted. A freshwater ornamental pond provides a centre point and is bordered by mature shrubs and grasses. Ambient lighting adds atmosphere in the evenings.
The apartment includes a secure and allocated underground parking space.
The Area
The Alaska Building is set back off Grange Road, which runs west of Bermondsey Spa Gardens. Bermondsey Street is about five minutes away on foot and is home to the White Cube Gallery, Comptoir Gourmand, The Giddy Grocer, The Watch House, Café Murano, José and Pizzaro, as well as numerous other cafés, bars, and restaurants.
Maltby Street Market runs alongside railway arches and has a range of dining options, along with the natural wine bar 40 Maltby Street. Druid Street, to the north of the arches, has craft breweries and a bakery/wine shop by St. John. Borough Market is around a 10-minute walk away and houses some of London’s finest traders of fruit, vegetables, and fresh produce; Monmouth Coffee, Ginger Pig and Brindisa are stalwarts.
There are free public tennis courts in Tanner Street Park, also home to the French restaurant Pique-Nique, set in the park's former pavilion.
Many of London’s most illustrious cultural institutions, including Tate Modern, the Southbank Centre and Shakespeare’s Globe Theatre, are within 20 minutes of the apartment.
London Bridge station is around a 15-minute walk away and runs Northern and Jubilee Underground lines and National Rail services nationwide. Bermondsey station is a similar distance and runs Jubilee line services. The city is a 20-minute walk across London Bridge.
Tenure: Share of Freehold / Lease Length: Approx. 977 years remaining / Service Charge: Approx. £1,000 per month (including buildings insurance, freeholders' administration charges, cleaning services, concierge bike store, communal gardening and CCTV. A provision has also been made for a sinking fund.)
Council Tax Band: F
- COUNCIL TAXA payment made to your local authority in order to pay for local services like schools, libraries, and refuse collection. The amount you pay depends on the value of the property.Read more about council Tax in our glossary page.
- Band: F
- PARKINGDetails of how and where vehicles can be parked, and any associated costs.Read more about parking in our glossary page.
- Yes
- GARDENA property has access to an outdoor space, which could be private or shared.
- Communal garden
- ACCESSIBILITYHow a property has been adapted to meet the needs of vulnerable or disabled individuals.Read more about accessibility in our glossary page.
- Ask agent
Alaska Buildings IV, London SE1
Add an important place to see how long it'd take to get there from our property listings.
__mins driving to your place
Get an instant, personalised result:
- Show sellers you’re serious
- Secure viewings faster with agents
- No impact on your credit score



Your mortgage
Notes
Staying secure when looking for property
Ensure you're up to date with our latest advice on how to avoid fraud or scams when looking for property online.
Visit our security centre to find out moreDisclaimer - Property reference TMH82571. The information displayed about this property comprises a property advertisement. Rightmove.co.uk makes no warranty as to the accuracy or completeness of the advertisement or any linked or associated information, and Rightmove has no control over the content. This property advertisement does not constitute property particulars. The information is provided and maintained by The Modern House, London. Please contact the selling agent or developer directly to obtain any information which may be available under the terms of The Energy Performance of Buildings (Certificates and Inspections) (England and Wales) Regulations 2007 or the Home Report if in relation to a residential property in Scotland.
*This is the average speed from the provider with the fastest broadband package available at this postcode. The average speed displayed is based on the download speeds of at least 50% of customers at peak time (8pm to 10pm). Fibre/cable services at the postcode are subject to availability and may differ between properties within a postcode. Speeds can be affected by a range of technical and environmental factors. The speed at the property may be lower than that listed above. You can check the estimated speed and confirm availability to a property prior to purchasing on the broadband provider's website. Providers may increase charges. The information is provided and maintained by Decision Technologies Limited. **This is indicative only and based on a 2-person household with multiple devices and simultaneous usage. Broadband performance is affected by multiple factors including number of occupants and devices, simultaneous usage, router range etc. For more information speak to your broadband provider.
Map data ©OpenStreetMap contributors.





