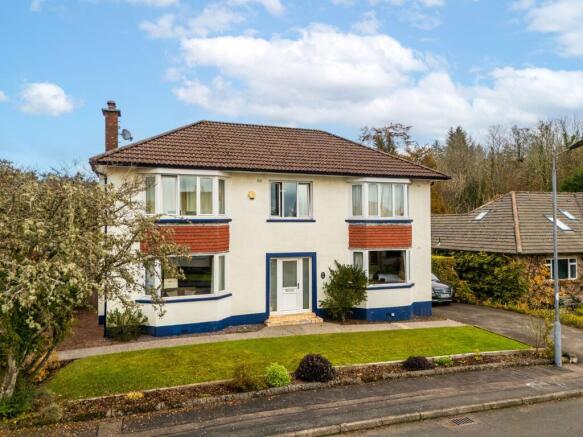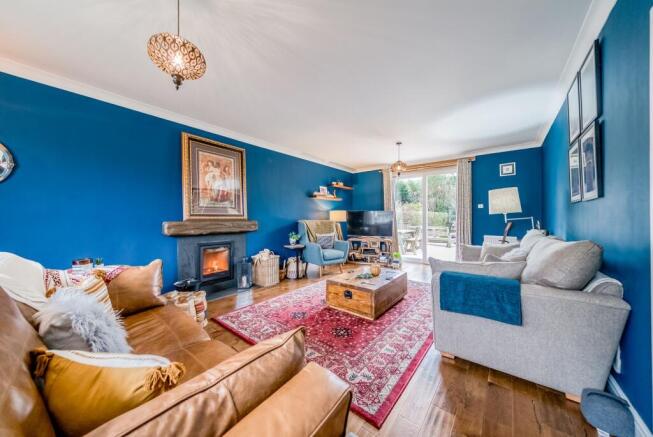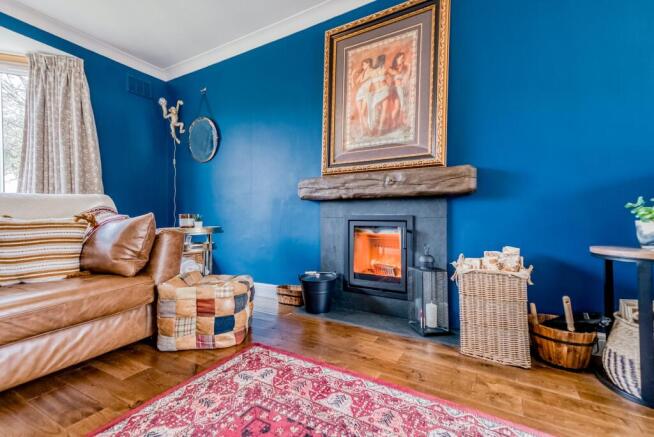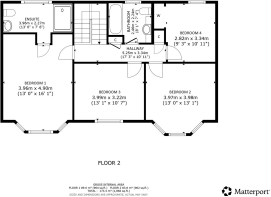
4 bedroom detached house for sale
11 Douglas Drive East, Helensburgh, G84 9BG

- PROPERTY TYPE
Detached
- BEDROOMS
4
- BATHROOMS
3
- SIZE
1,840 sq ft
171 sq m
- TENUREDescribes how you own a property. There are different types of tenure - freehold, leasehold, and commonhold.Read more about tenure in our glossary page.
Freehold
Key features
- Generously proportioned two-storey house with four bedrooms and flexible living space
- Desirable cul-de-sac location
- Four bedrooms (master with en suite)
- Two bathrooms
- Cosy warming lounge with feature wood-burning stove
- Formal dining room
- Large kitchen with utility room
- Double glazing and gas fired central heating
- Detached garage & driveway
- Beautifully landscaped gardens
Description
***CLOSING DATE FRIDAY 31 OCTOBER AT 12 NOON***
Nestled within a peaceful cul-de-sac in the sought-after upper east area of Helensburgh, this impressive detached family home offers spacious and flexible accommodation, generous garden grounds, and a desirable setting close to local amenities and transport links. Beautifully positioned in a mature residential pocket, the property enjoys a high degree of privacy while being just a short distance from Helensburgh town centre.
The ground floor welcomes you with an entrance vestibule leading into a bright and spacious reception hall, setting the tone for the well planned layout throughout. To the front, the lounge provides a warm and inviting atmosphere, featuring a charming wood-burning stove with timber mantelpiece and slate hearth, perfect for cosy evenings. There are also patio doors, leading out to the large decked terrace and gardens. The patio doors as well as the large bay windows let in an abundance of natural light & warmth.
The adjacent dining room is ideal for entertaining, with a shelved alcove and a traditional serving hatch connecting through to the kitchen, which is fitted with a range of wall and floor mounted units, stainless steel sink, and enjoys the practical addition of a separate utility room with further fitted storage. A cloakroom with modern white WC and wash hand basin and two large storage cupboards complete the ground floor accommodation.
Upstairs, the large landing leads to four well proportioned bedrooms. The generous master bedroom with bay window has it’s own beautifully modern en suite shower room featuring a large walk in shower, wash hand basin and WC. The remaining bedrooms are bright and spacious, with one benefitting from built in storage. The fully tiled family bathroom offers a contemporary three piece white suite with a Triton shower over the bath. The home benefits from double glazing throughout with modern UPVC-framed windows. The timber staircase adds a traditional touch to the interior, and thoughtful storage is provided via cupboards located in the hall, under the stairs, and on the upper landing.
Externally, the property truly comes into its own. To the front, a well kept lawn is bordered by shrubs and plants, with a surfaced driveway that provides off-street parking and access to the detached single car garage. The garage is of rendered brick construction with a pitched tiled roof, has power and light laid on, double-glazed window, an up-and-over door, and also houses the gas meter. On the outside of the garage, there is an external power socket which is useful for PHEV charging. To the rear of the garage is a useful attached store.
The rear garden is a delightful outdoor space, perfect for family life and entertaining. It features a spacious timber deck that steps down to a paved patio, lawned areas, raised vegetable beds, and gravelled pathways. Mature trees, shrubs, well tended borders frame the garden beautifully. A small burn running along the back adds a seamless connection with the woods it backs onto giving it a peaceful, natural element. Boundaries are defined by timber fencing, and mature hedging, offering both security and privacy.
Located within easy reach of Helensburgh town centre, the property is ideally situated for access to a wide range of local amenities including shops, cafés, restaurants, supermarkets, and excellent schools. Helensburgh offers superb transport connections with two train stations, Helensburgh Central and Helensburgh Upper, offering direct links to Glasgow and Edinburgh, as well as access to the West Highland Line. The M8 motorway and Glasgow International Airport are both within reasonable commuting distance, making this an ideal base for professionals and families alike.
The area is also known for its scenic beauty and access to outdoor pursuits. From coastal walks along the Clyde to the breathtaking landscapes of nearby Loch Lomond & The Trossachs National Park, this location offers the best of both convenience and countryside.
EPC Rating: C
- COUNCIL TAXA payment made to your local authority in order to pay for local services like schools, libraries, and refuse collection. The amount you pay depends on the value of the property.Read more about council Tax in our glossary page.
- Band: G
- PARKINGDetails of how and where vehicles can be parked, and any associated costs.Read more about parking in our glossary page.
- Yes
- GARDENA property has access to an outdoor space, which could be private or shared.
- Yes
- ACCESSIBILITYHow a property has been adapted to meet the needs of vulnerable or disabled individuals.Read more about accessibility in our glossary page.
- Ask agent
11 Douglas Drive East, Helensburgh, G84 9BG
Add an important place to see how long it'd take to get there from our property listings.
__mins driving to your place
Get an instant, personalised result:
- Show sellers you’re serious
- Secure viewings faster with agents
- No impact on your credit score
Your mortgage
Notes
Staying secure when looking for property
Ensure you're up to date with our latest advice on how to avoid fraud or scams when looking for property online.
Visit our security centre to find out moreDisclaimer - Property reference 0368fbd9-2f89-4539-87fb-57528c257e78. The information displayed about this property comprises a property advertisement. Rightmove.co.uk makes no warranty as to the accuracy or completeness of the advertisement or any linked or associated information, and Rightmove has no control over the content. This property advertisement does not constitute property particulars. The information is provided and maintained by Clyde Property, Helensburgh. Please contact the selling agent or developer directly to obtain any information which may be available under the terms of The Energy Performance of Buildings (Certificates and Inspections) (England and Wales) Regulations 2007 or the Home Report if in relation to a residential property in Scotland.
*This is the average speed from the provider with the fastest broadband package available at this postcode. The average speed displayed is based on the download speeds of at least 50% of customers at peak time (8pm to 10pm). Fibre/cable services at the postcode are subject to availability and may differ between properties within a postcode. Speeds can be affected by a range of technical and environmental factors. The speed at the property may be lower than that listed above. You can check the estimated speed and confirm availability to a property prior to purchasing on the broadband provider's website. Providers may increase charges. The information is provided and maintained by Decision Technologies Limited. **This is indicative only and based on a 2-person household with multiple devices and simultaneous usage. Broadband performance is affected by multiple factors including number of occupants and devices, simultaneous usage, router range etc. For more information speak to your broadband provider.
Map data ©OpenStreetMap contributors.









