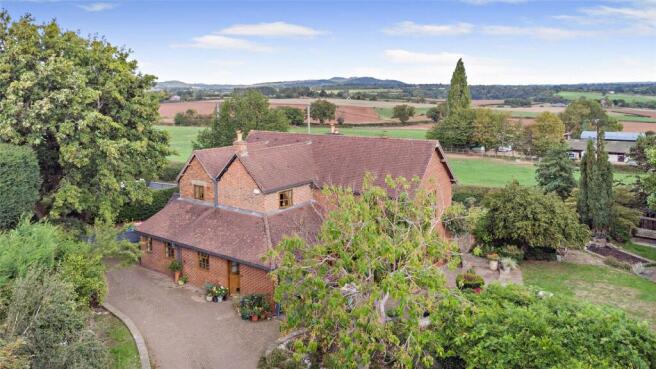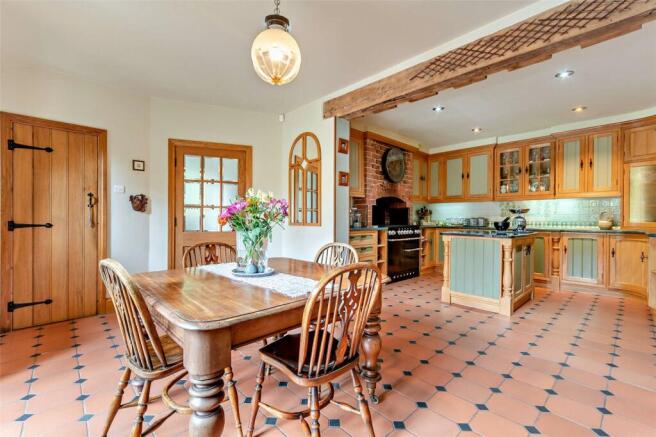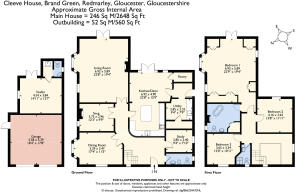3 bedroom detached house for sale
Brand Green, Redmarley, Gloucester, Gloucestershire, GL19

- PROPERTY TYPE
Detached
- BEDROOMS
3
- BATHROOMS
2
- SIZE
2,648 sq ft
246 sq m
- TENUREDescribes how you own a property. There are different types of tenure - freehold, leasehold, and commonhold.Read more about tenure in our glossary page.
Freehold
Key features
- 2 Bathrooms
- 3 Bedrooms
- 3 Reception Rooms
- House
- Detached
- Garden
- Period
- 2648 Approx Sq Ft
- Freehold
Description
Summary of Features
* Spacious, detached, extended family home (2,648 sq ft) * 3 double bedrooms, main with en-suite, shower room * Fabulous, open plan kitchen/dining room, utility, WC * 3 reception rooms plus a study/home office * Attractive, landscaped gardens extending to 0.8 Acres * Detached double garage with attached studio * Selection of timber storage outbuildings, greenhouse
Acreage
Garden about 0.8 Acres.
Situation
Brand Green is a small rural village located between Redmarley and Newent, on the borders of the Three Counties in west Gloucestershire. This popular area benefits from beautiful rural countryside, renowned for its displays of wild daffodils, along with local apple orchards and vineyards. This rural, yet not isolated, idyll offers a pastoral quality of life with excellent access to commuter links and the larger towns and cities in the locality, which are all within reasonable travelling distances. A perfect combination for rural living, combined with modern-day accessibility.
Cleeve House
* Cleeve House is a substantial, detached house, understood to date from around 1811, latterly extended during the 1950’s and 1970’s, and more recently in 2000 by the current owners who added the very spacious sitting room and principal bedroom suite. * A good-sized entrance hall welcomes you into this super home, with a home office/study and useful downstairs WC leading directly off, there is also an oak staircase leads which leads to the first floor. * This property is very generously proportioned throughout, and benefits from an open-plan kitchen/dining room, and three reception rooms comprising a very spacious sitting room, a formal dining room and a snug.
Cleeve House (continued)
* The spacious sitting room features an open fire, which provides a lovely focal point for this comfortable room and enjoys a double aspect with French doors opening to the patio terrace and garden. The good-sized dining room has a double aspect and is a wonderful room for family get-togethers, entertaining and special, seasonal occasions, and there is a cosy snug with wood-burner for those winter evenings. * The open plan kitchen/dining room is complemented by beautifully made, bespoke Polish Beech cabinetry and offers ample storage, including a kitchen island with a granite worktop and a very useful, walk-in larder with shelving. Corian work-surfaces and a terracotta-tiled floor further enhance this great space which is the heart of this lovely home.
Cleeve House (continued)
* There is space for a range cooker, Aga, or similar, with the current Rangemaster cooker available by separate negotiation. French doors open out to a patio seating area. A further door leads off the kitchen to a rear lobby, where there is a good-sized utility room with space for an American-style fridge-freezer and a dishwasher. * A walk-in cupboard provides storage for coats and boots as well as space for a washing machine and a tumble dryer. There is direct access off the rear lobby to the driveway and double garage. * To the first floor there is a minstrel’s style galleried landing, three good-sized double bedrooms and a family shower room.
Cleeve House (continued)
* The very spacious principal en-suite bedroom is complemented by stunning, bespoke built-in wardrobes made from Birdseye Maple, and a bay window with window seat provides a lovely space to sit and enjoy a book, whilst looking out over the surrounding rural landscape with views towards Cleeve Hill. The spacious en-suite bathroom has a free-standing, roll-top bath with a shower attachment.
The Outside
* The property is approached off a quiet, rural village lane which leads to a pair of electric gates opening to a smart, brick-paved driveway where there is ample parking and the double garage with attached studio/workroom. * The attractively landscaped gardens lie mainly to the rear and side of the property and have been cleverly designed to create a series of spaces, from a more traditional garden to a wooded area and a separate vegetable garden. There is also an area of garden to the side of the property which is complemented by a wildlife pond. * The beautifully maintained and mature gardens are mainly lawned and planted with a variety of established specimen trees, shrubs, wisteria and flowering plants to create year-round interest.
The Outside (continued)
* There is also a tranquil wooded area, and the separate, enclosed vegetable garden with greenhouse, provides a great space to grow one’s own produce, or keep chickens. There are also some lovely old apple trees, including a Bramley. * A series of timber outbuildings located within the vegetable garden offer additional storage for gardening equipment/log store, etc. * There is a private rear courtyard with patio terrace which provides a super spot to sit and enjoy the garden and peaceful surroundings, and is perfect for seasonal, al fresco dining and entertaining.
The Outside (continued)
* The brick-built detached garage also has a fully boarded loft space, which provides great storage, and has potential for conversion if desired, subject to any necessary permissions. * Attached to the rear of the garage is a super, studio/work room with its own WC facilities and small kitchenette. This very useful addition provides an extremely versatile space suitable for a variety of uses, including a home office, guest suite/4th bedroom, games/TV room for older children, or Airbnb, subject to any necessary permissions.
Material Information
Services
Mains water, electricity and drainage. Bottled gas range cooker. Oil-fired central heating. Double-glazed throughout.
Broadband
Ultrafast Broadband is available (up to 1,000 Mbps).
Mobile Phone Signal
All providers should give coverage.
Local Authority
Forest of Dean District Council: .
Council Tax
Band “F” (circa £2,824 for 2025/26).
Tenure
Freehold.
Construction
Block and Brick construction under a tiled roof. Hardwood double glazed windows throughout.
Listing
This property is not Listed.
Planning Permission
No current or outstanding permissions.
EPC
Rate "TBC".
Flood Risk
There is no risk to this property.
Access
Off a public highway.
Public Access
There are no Rights of Way or Public Footpaths over this property.
Covenants
None of which the Vendor is aware.
National Landscape
The property is not within a NL (formerly AONB).
Conservation Area
The property is not within a Conservation Area.
Buyers Purchase Fee
Please note that buyers are required to pay a Purchase Fee of £300 (inc. of VAT) to Grant & Co on offer acceptance, to process a new transaction.
General Information
Schools
* Primary: Newent, Pauntley, Dymock. Further information is available at: Secondary: Newent. Further information is available at: Independent: Gloucester, Malvern, Cheltenham, Hereford & Worcester have some outstanding independent schools. Further information available at:
Local
The area is well known for the abundance of wild daffodils which appear every Spring, providing a stunning display. The village hall at Pauntley hosts a variety of community events during the year. Excellent walking from the property via a network of public footpaths in and around the area. The village of Redmarley d’Abitot has a Church, primary school, village hall, playgroup, tennis club, and pub. Newent offers a good range of amenities including a doctor’s surgery, schools, supermarket, bakery, cafes, and pubs.
Local (continued)
The busy market town of Ledbury offers similar amenities, including three supermarkets, a local Theatre, and a good range of independent shops, pubs, and eateries. This property is very well placed for the commercial centres of Gloucester and Cheltenham, offering more extensive retail, leisure, and cultural facilities.
Recreational
Redmarley d’Abitot has village cricket and tennis clubs, and the surrounding area provides a wealth of sporting and recreational opportunities, particularly in the Malvern Hills and the Severn and Wye Valley’s, all renowned for their outstanding natural beauty. The popular Forest of Dean is, which became the country’s first National Forest Park in 1938 and is England’s largest oak forest, is a only 20 miles away. There are a variety of sports clubs close by in Newent and Ledbury including cricket, tennis, hockey, football, and rugby clubs, as well as a well-known golf course.
Recreational (continued)
A selection of good pubs can be found in the locality and nearby, The Three Choirs Vineyard offers tours, wine tasting events and overnight accommodation. The renowned Malvern Hills are within easy reach and Eastnor Castle hosts a range of seasonal events, concerts, and festivals, and is open to the public.
Directions - GL19 3JD
From Newent: head North on the B4215 towards Dymock/Ledbury and after a short distance at the bottom of the hill turn Right onto the Tewkesbury Road towards Pauntley and Redmarley. Follow this road for 2.2 miles into Upleadon and at the crossroads by the telephone box turn left onto Edens Hill signed to Brand Green. Follow this lane for 1 mile into Brand Green (passing Hollins Court Farm on the right) and take the very next left onto the unmarked lane. The entrance to Cleeve House will be the first on your left.
What3Words
/// pink.darling.chuck
Viewings
By prior appointment only via Grant & Co Estate Agents on .
Agents Notes
Grant & Co and their clients give notice that: 1. They have no authority to make or give any representations or warranties in relation to the property. 2. These particulars have been prepared in good faith to give a fair overall view of the property, do not form any part of an offer or contract and must not be relied upon as statements or representations of fact. 3. Any areas, measurements or distances are approximate. The text, photographs and plans are for guidance only and are not necessarily comprehensive. It should not be assumed that the property has all necessary planning, building regulation or other consents. The Agents have not tested any services, equipment or facilities. Purchasers must satisfy themselves by inspection or otherwise. Fixtures & Fittings Unless mentioned specifically all fixtures & fittings are excluded from the sale.
Brochures
Particulars- COUNCIL TAXA payment made to your local authority in order to pay for local services like schools, libraries, and refuse collection. The amount you pay depends on the value of the property.Read more about council Tax in our glossary page.
- Band: TBC
- PARKINGDetails of how and where vehicles can be parked, and any associated costs.Read more about parking in our glossary page.
- Yes
- GARDENA property has access to an outdoor space, which could be private or shared.
- Yes
- ACCESSIBILITYHow a property has been adapted to meet the needs of vulnerable or disabled individuals.Read more about accessibility in our glossary page.
- Ask agent
Energy performance certificate - ask agent
Brand Green, Redmarley, Gloucester, Gloucestershire, GL19
Add an important place to see how long it'd take to get there from our property listings.
__mins driving to your place
Get an instant, personalised result:
- Show sellers you’re serious
- Secure viewings faster with agents
- No impact on your credit score


Your mortgage
Notes
Staying secure when looking for property
Ensure you're up to date with our latest advice on how to avoid fraud or scams when looking for property online.
Visit our security centre to find out moreDisclaimer - Property reference HFD250124. The information displayed about this property comprises a property advertisement. Rightmove.co.uk makes no warranty as to the accuracy or completeness of the advertisement or any linked or associated information, and Rightmove has no control over the content. This property advertisement does not constitute property particulars. The information is provided and maintained by Grant & Co, Ledbury. Please contact the selling agent or developer directly to obtain any information which may be available under the terms of The Energy Performance of Buildings (Certificates and Inspections) (England and Wales) Regulations 2007 or the Home Report if in relation to a residential property in Scotland.
*This is the average speed from the provider with the fastest broadband package available at this postcode. The average speed displayed is based on the download speeds of at least 50% of customers at peak time (8pm to 10pm). Fibre/cable services at the postcode are subject to availability and may differ between properties within a postcode. Speeds can be affected by a range of technical and environmental factors. The speed at the property may be lower than that listed above. You can check the estimated speed and confirm availability to a property prior to purchasing on the broadband provider's website. Providers may increase charges. The information is provided and maintained by Decision Technologies Limited. **This is indicative only and based on a 2-person household with multiple devices and simultaneous usage. Broadband performance is affected by multiple factors including number of occupants and devices, simultaneous usage, router range etc. For more information speak to your broadband provider.
Map data ©OpenStreetMap contributors.




