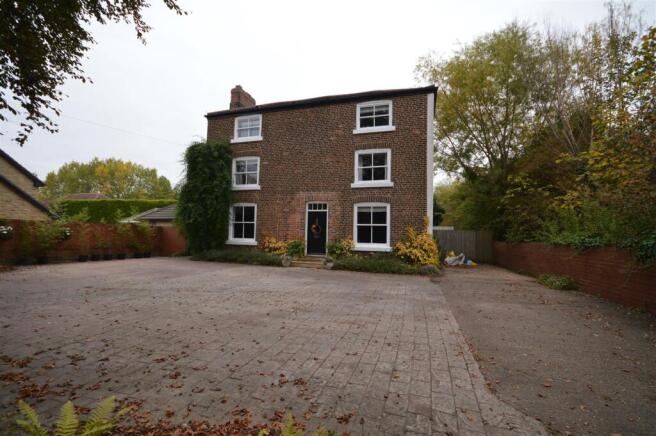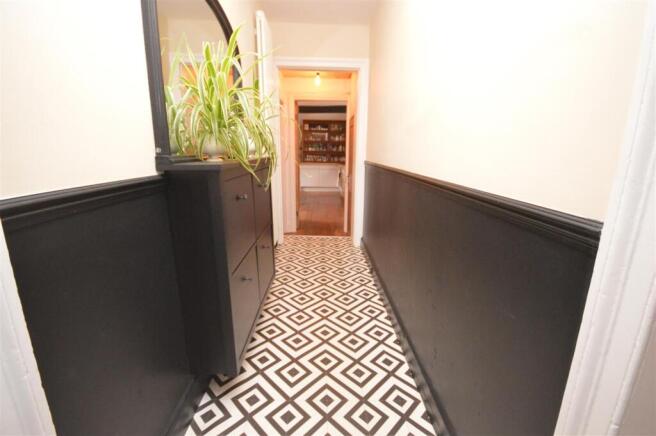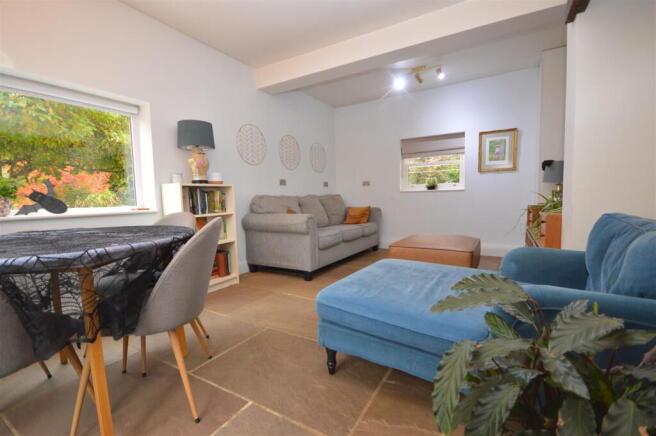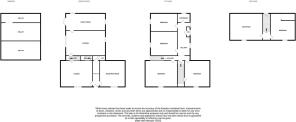
Whitwood Lane, Castleford

- PROPERTY TYPE
Detached
- BEDROOMS
6
- BATHROOMS
1
- SIZE
2,584 sq ft
240 sq m
- TENUREDescribes how you own a property. There are different types of tenure - freehold, leasehold, and commonhold.Read more about tenure in our glossary page.
Freehold
Key features
- Large Character Property
- Six Bedrooms
- Eclectic Decor throughout
- Modern Kitchen
- Garage
- EPC D
- Council Tax Band C
Description
Behind its distinguished façade, Moor House boasts generous reception spaces, original architectural features, and expansive accommodation arranged to suit both modern family life and sophisticated entertaining. With six versatile bedrooms, the property provides ample room for family, guests, or luxury home-working.
Externally, the residence enjoys substantial grounds, mature gardens, and the privacy befitting a home of this calibre, ideal for outdoor dining, leisure, or simply enjoying the tranquillity of its setting.
A landmark property of unrivalled charm, Moor House stands ready to be cherished by its next custodian. An exceptional offering rarely seen on the open market.
Ground Floor -
Entrance Hall - Entrance in via a modern UPVC door disguised as the character original door. Upon entering Moor House, you are greeted by eclectic decor, warmth and a homely feel which is unique for a house of this size and stature.
Living Room - 4.93m x 4.65m (16'2" x 15'3") - Despite the large size of this room it still radiates a warm homely feeling which really is the 'norm' for this property. Feature fireplace, sash window, wooden flooring & multiple features applying to the eclectic feel, for example, floor to ceiling wall mounted radiator in matte graphite.
Office - 4.67m x 3.73m (15'3" x 12'2" ) - This is a great sized room, currently used as a home office, the application for this room is endless, with a restored feature fire place, sash window, wooden flooring, exposed beams this room adds to the consistent feel of this property.
Kitchen/Diner - 5.49m x 5.74m (18'0" x 18'9") - A newly fitted kitchen with an array of wall and base units, solid porcelain sink, integrated dishwasher, washing machine, oven, microwave, induction hob and motion sensor controlled extractor fan. These features yet again add to this home. There is a fireplace with a log burner that is swept yearly and installed to all regulations. Words really don't do this justice, when you see this for yourself, you'll know exactly what we mean!
Sitting Room - 3.51m x 5.61m (11'6" x 18'4") - Located to the rear of the property, this room is currently used as an additional living room, initially this was going to be the kitchen so you'll find an abundance of plug sockets in here which is never a bad thing! UPVC window to the side of the property and UPVC double door leading to the garden. Underfloor heating, the boiler and fuse board are also located in here.
Cloakroom - This cloakroom spent many years hidden in plain sight until one day the current owner 'tapped' on the wall and heard it was hollow, upon further inspection (with a hammer) the original door was uncovered and probably one of the smartest downstairs cloakrooms was born!
First Floor -
Bedroom One - 4.65m x 4.93m (15'3" x 16'2") - This large bedroom has the original wooden flooring, sash window, exposed beams and more space than you'll ever need!
Bedroom Two - 4.27m x 4.72m ( 14'0" x 15'5") - A large bedroom with original panelled wall, sash window, carpet over the original wooden floor.
Bedroom Three - 3.51m x 5.38m (11'6" x 17'7") - A large room with a UPVC window to the side of the property, exposed beams, carpet over the original wooden floor.
Bedroom Four - 3.66m x 3.78m (12'0" x 12'4") - A great sized room located to the rear of the property with a UPVC window to the side of the property, carpet over the original flooring.
Bathroom - Bath with over head shower, Victorian style sink, towel drying radiator, shower screen, WC and extractor fan.
Wc - Separate to the main bathroom, which is always handy, this WC has a window to the side of the property and a bespoke one of one vanity unit.
Second Floor -
Bedroom Five - 4.65m x 4.95m (15'3" x 16'2") - A large room to the front of the property, sash window, feature fireplace, exposed beams and carpet over the original flooring.
Bedroom Six - 4.17m x 4.65m (13'8" x 15'3" ) - Currently used as a dressing room, this room has original panelling in and an en-suite (in progress) fitted, sash window to the front of the property and carpet over the original flooring.
Cellar - The cellar is the same size as the living room which makes for great storage.
External - Block-paved to the front with room for at least 5 cars, access either side to the rear garden. Detached single garage, shed, potting shed, green house. This garden is extremely private as it's not over looked.
Brochures
Whitwood Lane, CastlefordBrochure- COUNCIL TAXA payment made to your local authority in order to pay for local services like schools, libraries, and refuse collection. The amount you pay depends on the value of the property.Read more about council Tax in our glossary page.
- Band: C
- PARKINGDetails of how and where vehicles can be parked, and any associated costs.Read more about parking in our glossary page.
- Yes
- GARDENA property has access to an outdoor space, which could be private or shared.
- Yes
- ACCESSIBILITYHow a property has been adapted to meet the needs of vulnerable or disabled individuals.Read more about accessibility in our glossary page.
- Ask agent
Whitwood Lane, Castleford
Add an important place to see how long it'd take to get there from our property listings.
__mins driving to your place
Get an instant, personalised result:
- Show sellers you’re serious
- Secure viewings faster with agents
- No impact on your credit score
Your mortgage
Notes
Staying secure when looking for property
Ensure you're up to date with our latest advice on how to avoid fraud or scams when looking for property online.
Visit our security centre to find out moreDisclaimer - Property reference 34249708. The information displayed about this property comprises a property advertisement. Rightmove.co.uk makes no warranty as to the accuracy or completeness of the advertisement or any linked or associated information, and Rightmove has no control over the content. This property advertisement does not constitute property particulars. The information is provided and maintained by Crown Estate Agents, Castleford. Please contact the selling agent or developer directly to obtain any information which may be available under the terms of The Energy Performance of Buildings (Certificates and Inspections) (England and Wales) Regulations 2007 or the Home Report if in relation to a residential property in Scotland.
*This is the average speed from the provider with the fastest broadband package available at this postcode. The average speed displayed is based on the download speeds of at least 50% of customers at peak time (8pm to 10pm). Fibre/cable services at the postcode are subject to availability and may differ between properties within a postcode. Speeds can be affected by a range of technical and environmental factors. The speed at the property may be lower than that listed above. You can check the estimated speed and confirm availability to a property prior to purchasing on the broadband provider's website. Providers may increase charges. The information is provided and maintained by Decision Technologies Limited. **This is indicative only and based on a 2-person household with multiple devices and simultaneous usage. Broadband performance is affected by multiple factors including number of occupants and devices, simultaneous usage, router range etc. For more information speak to your broadband provider.
Map data ©OpenStreetMap contributors.








