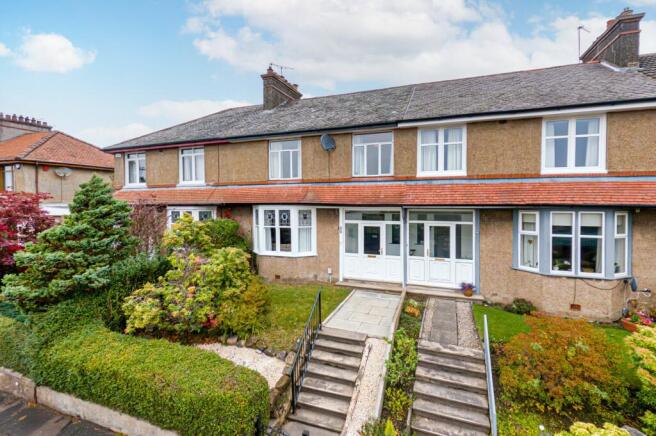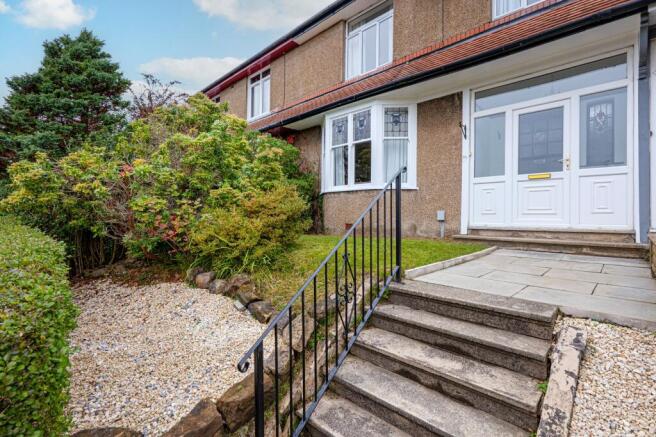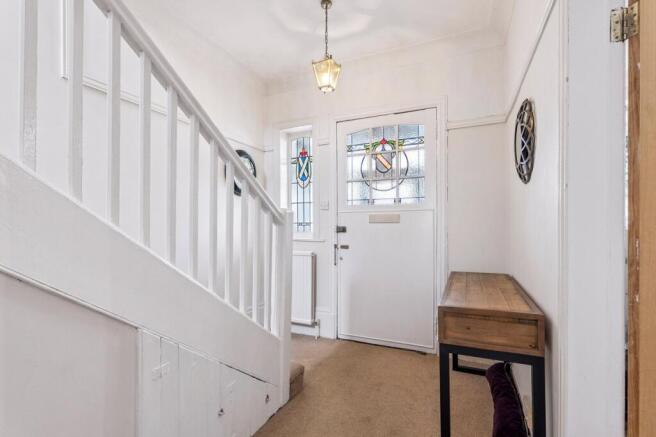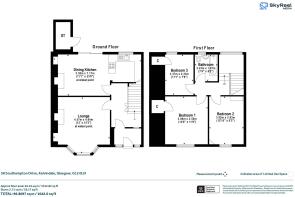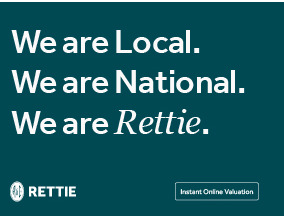
Southampton Drive, Kelvindale, Glasgow
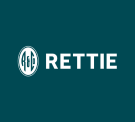
- PROPERTY TYPE
Terraced
- BEDROOMS
3
- BATHROOMS
1
- SIZE
1,042 sq ft
97 sq m
- TENUREDescribes how you own a property. There are different types of tenure - freehold, leasehold, and commonhold.Read more about tenure in our glossary page.
Freehold
Description
Tucked away in an exceptionally peaceful and leafy street in the ever-popular West End district of Kelvindale, this bright and spacious three-bedroom mid-terraced villa offers comfortable family accommodation with a beautiful, elevated position and impressive open views. With homes only lining one side of this quiet residential address, and a South-facing frontage that fills properties on the street with natural light, Southampton Drive is regarded as one of Kelvindale’s most desirable & peaceful settings.
Kelvindale is a sought-after suburban neighbourhood on the western edge of Glasgow’s West End. It is well served by public transport, with Kelvindale train station just 0.3 miles from the property and Hyndland station approximately 1 mile away – offering convenient rail links into Glasgow city centre and beyond. Regular bus services also run nearby. A broad selection of amenities can be found within the local area, including shops on Cleveden Road and Great Western Road, while the vibrant Byres Road is around 1.4 miles away, offering a wide array of restaurants, bars, cafés and boutiques. The University of Glasgow is approximately 1.6 miles from the property, making this a highly convenient location for professionals and students alike. The area is also home to well-regarded primary and secondary schools, as well as scenic riverside walks and green spaces such as the Kelvin Walkway and Dawsholm Park.
The home for sale is a well-maintained, elevated mid-terraced villa, with attractive roughcast exterior, elegant stained-glass windows to the front, and a pitched, slate roof. The property sits behind a neat front garden, laid to lawn and decorative stonework, with steps leading up to the main entrance. To the rear, there is a good-sized private garden that is fully enclosed by timber fencing – a secure and peaceful space that’s perfect for children or pets, featuring a combination of lawn and patio. A brick-built outhouse, attached to the rear of the building, houses the boiler and provides additional storage.
Internally, the home has been tastefully upgraded and neutrally decorated to create a bright, comfortable family environment.
The accommodation is arranged over two levels and offers an ideal layout for modern living. As you will see from the attached photographs and video tour, the rooms are generous in proportion and flooded with natural light, particularly the open plan kitchen/diner, which opens directly onto the rear garden and is fitted with high-spec contemporary units and integrated appliances.
In brief, the accommodation comprises: entrance porch; welcoming reception hallway with staircase to upper floor; bright front-facing living room with bay window and stained-glass detailing; stylish open-plan kitchen/dining room to the rear with direct garden access. Upstairs there are three well-proportioned bedrooms, including two generous doubles and a comfortable single, which could also serve as a home office or nursery. A modern tiled bathroom with shower over bath completes the internal accommodation.
The property will appeal to a wide range of buyers – from young families seeking excellent schooling options to professional couples looking for more space in a peaceful, well-connected setting.
________________________________________
Attributes
• Prime position on one of Kelvindale’s most desirable, peaceful streets
• Beautiful elevated, South-facing position with stunning views across the West End
• Three bedrooms – two generous doubles and a spacious single
• Stylish open-plan kitchen/diner with garden access
• Elegant stained glass windows and attractive period details
• Bright and neutrally decorated throughout – ready to move into
• Fully enclosed, private rear garden with patio and lawn
• Gas central heating and double glazing throughout
• Linked outhouse with boiler and external storage
• Close to Kelvindale train station (0.3 miles) and Byres Road (1.4 miles)
• Within catchment for highly regarded local schools
• Easy access to West End amenities, parks and riverside walks
EPC Rating: D
Council Tax Band: E
- COUNCIL TAXA payment made to your local authority in order to pay for local services like schools, libraries, and refuse collection. The amount you pay depends on the value of the property.Read more about council Tax in our glossary page.
- Band: E
- PARKINGDetails of how and where vehicles can be parked, and any associated costs.Read more about parking in our glossary page.
- Yes
- GARDENA property has access to an outdoor space, which could be private or shared.
- Yes
- ACCESSIBILITYHow a property has been adapted to meet the needs of vulnerable or disabled individuals.Read more about accessibility in our glossary page.
- Ask agent
Southampton Drive, Kelvindale, Glasgow
Add an important place to see how long it'd take to get there from our property listings.
__mins driving to your place
Get an instant, personalised result:
- Show sellers you’re serious
- Secure viewings faster with agents
- No impact on your credit score
Your mortgage
Notes
Staying secure when looking for property
Ensure you're up to date with our latest advice on how to avoid fraud or scams when looking for property online.
Visit our security centre to find out moreDisclaimer - Property reference GWE250931. The information displayed about this property comprises a property advertisement. Rightmove.co.uk makes no warranty as to the accuracy or completeness of the advertisement or any linked or associated information, and Rightmove has no control over the content. This property advertisement does not constitute property particulars. The information is provided and maintained by Rettie, West End. Please contact the selling agent or developer directly to obtain any information which may be available under the terms of The Energy Performance of Buildings (Certificates and Inspections) (England and Wales) Regulations 2007 or the Home Report if in relation to a residential property in Scotland.
*This is the average speed from the provider with the fastest broadband package available at this postcode. The average speed displayed is based on the download speeds of at least 50% of customers at peak time (8pm to 10pm). Fibre/cable services at the postcode are subject to availability and may differ between properties within a postcode. Speeds can be affected by a range of technical and environmental factors. The speed at the property may be lower than that listed above. You can check the estimated speed and confirm availability to a property prior to purchasing on the broadband provider's website. Providers may increase charges. The information is provided and maintained by Decision Technologies Limited. **This is indicative only and based on a 2-person household with multiple devices and simultaneous usage. Broadband performance is affected by multiple factors including number of occupants and devices, simultaneous usage, router range etc. For more information speak to your broadband provider.
Map data ©OpenStreetMap contributors.
