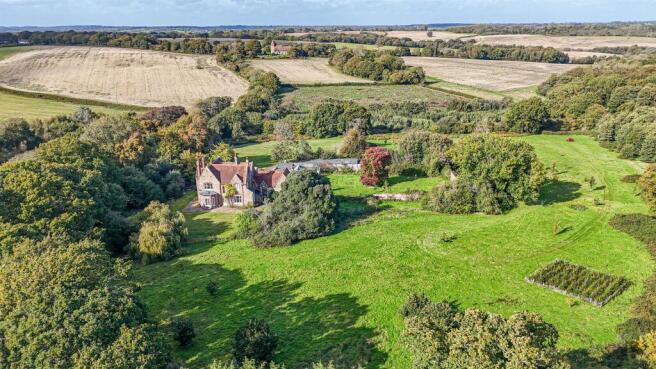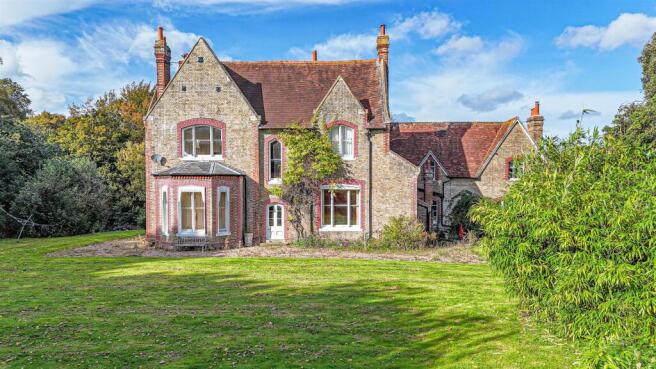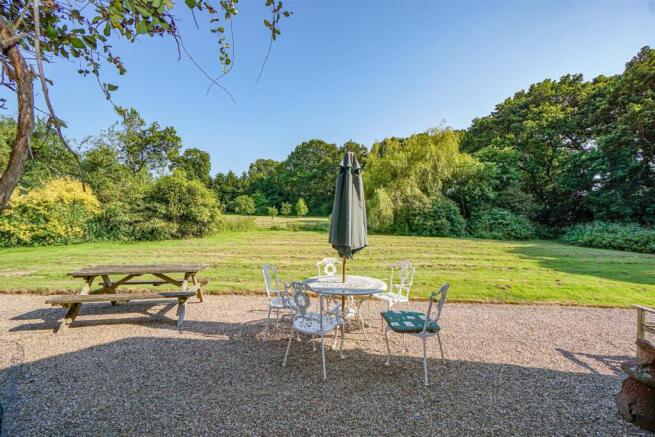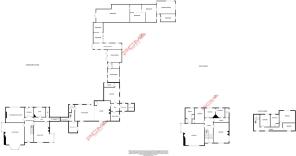
7 bedroom detached house for sale
Church Lane, Guestling

- PROPERTY TYPE
Detached
- BEDROOMS
7
- BATHROOMS
4
- SIZE
Ask agent
- TENUREDescribes how you own a property. There are different types of tenure - freehold, leasehold, and commonhold.Read more about tenure in our glossary page.
Freehold
Key features
- Detached Country Residence With Annexe
- Characterful with Many Period Features
- Ideal for Home and Income
- Four Bedrooms to the Main House
- Four Bedrooms to the Cottage
- Beautiful Idyllic Setting With Serene Countryside Views
- 18.6 Acres (Unverified) of Private Gardens and Grounds
- Ample Off Road Parking, Garaging & Out Buildings
- Council Tax Band H
- RARE OPPORTUNITY
Description
Currently arranged as TWO SELF-CONTAINED FOUR/ FIVE BEDROOM dwellings, the property offers EXCEPTIONAL VERSATILOTY, perfect for multi-generational living, a home and income arrangement, or simply as a grand family residence of impressive scale and charm.
Tucked away along a LEAFY COUNTRY LANE in an incredibly private and SECLUDED POSITION, The Old Rectory exudes TIMELESS CHARACTER. Original VICTORIAN PERIOD FEATURES such as ORNATE FIREPLACES, DECORATIVE CORNICING, sash windows and wooden shutters have been beautifully retained, lending an air of refined elegance throughout its substantial 4,500 sq/ft. of accommodation.
Within the main house, a welcoming vestibule opens into a GRAND ENTRANCE HALL setting the tone for the space beyond. The ground floor comprises a stunning DUAL ASPECT DRAWING ROOM, a formal DINING ROOM, a KITCHEN-BREAKFAST ROOM, a STUDY/ FIFTHBEDROOM and a CLOAKROOM. The first floor provides FOUR GENEROUS BEDROOMS, including a superb PRINCIPLE SUITE with EN-SUITE bathroom, a family bathroom and a SEPARATE WC.
The ADJOINING COTTAGE has been sympathetically designed to offer a more contemporary and OPEN PLAN LAYOUT, featuring a spacious LOUNGE-DINING AREA flowing seamlessly into the MODERN KITCHEN, alongside a ground floor BEDROOM with EN-SUITE, SNUG/ STUDY and UTILITY/SHOWER ROOM. Upstairs are THREE ADDITIONAL BEDROOMS and a further family bathroom, making it a wonderfully flexible and inviting space.
The EXTENSIVE GROUNDS are a particular feature of this exceptional home, offering a series of mature gardens, open meadows, and woodland, a true haven for wildlife and nature lovers. There are also MULTIPLE WORKSHOPS with vehicle access and a COACH HOUSE, already benefiting from planning permission to convert into a two-storey dwelling, further enhancing the property’s potential.
From its elevated setting, the property enjoys PICTURESQUE VIEWS across to Guestling Church, while being only a short stroll from Guestling Woods and the nearby amenities of Pett village, including highly regarded schools.
Set within the High Weald Area of Outstanding Natural Beauty, at the heart of historic 1066 Country, The Old Rectory offers a peaceful rural retreat unlike any other, a home where heritage, elegance, and natural beauty come together in perfect harmony. Approached via a sweeping private driveway and screened by mature trees, this is a property that offers both prestige and privacy, embodying the very best of country living.
Main House - Wooden front door opening to:
Impressive Vestibule - 3.20m x 2.97m (10'6 x 9'9) - Ceiling height 12', tiled flooring, window with original shutter to front aspect, original wooden partially glazed double opening doors to:
Entrance Hall - 7.80m x 2.31m (25'7 x 7'7) - Ceiling height 12'3, impressive elegant staircase rising to upper floor accommodation, column style radiator, under stairs recessed area, doors opening to:
Living Room - 27' into bay x 22'9 narrowing to 18'7 (8.23m into bay x 6.93m narrowing to 5.66m)
Ceiling height 12' original period cornicing with picture rail, high skirting boards, two column style radiators, impressive marble open fireplace, dual aspect room with bay window to side aspect with original shutters, further bay window to rear aspect with pleasant views over the gardens and grounds, fitted with original wooden shutters.
Separate Dining Room - 21'2 x 21'1 narrowing to 15'8 (6.45m x 6.43m narrowing to 4.78m)
Ceiling height 12, cornicing, ceiling rose, high skirting boards, fireplace, column style radiators, sash window to rear aspect with original wooden shutter and lovely views extending over the gardens and grounds, bay window to side aspect with original wooden shutters.
Kitchen-Breakfast Room - 5.51m x 4.57m (18'1 x 15') - Space for breakfast table, fitted with a matching range of eye and base level cupboards and drawers with worksurfaces over, space for freestanding gas cooker, inset double bowl drainer-sink unit with mixer tap, part tiled walls, radiator, space for further appliances, sash window to front aspect with lovely views over the front garden, grounds and open fields.
Inner Hall - Double radiator, door to formal dining room and further door to:
Study - 2.90m x 2.90m (9'6 x 9'6) - Fireplace, sash window, high ceilings with cornicing and picture rail, sash window to front aspect with original wooden shutters.
Separate Wc - Low level wc, pedestal wash hand basin with chrome mixer tap, high ceilings, sash window to rear aspect.
Half Landing - Sash window to rear aspect with views over the gardens and grounds, stairs continue to:
First Floor Landing - Cornicing, doors opening to:
Master Bedroom - 20' x 19'2 narrowing to 18'4 (6.10m x 5.84m narrowing to 5.59m)
Double aspect with sash window to side and rear having pleasant views over the gardens and grounds, radiator, marble fireplace, door to:
En Suite - Panelled bath, low level wc, pedestal wash hand basin, built in storage, sash window to front aspect with views over the gardens and grounds.
Bedroom Two - 6.10m x 4.70m (20' x 15'5) - Dual aspect with sash windows to both side and rear elevations having pleasant views over the rear gardens and grounds, marble fireplace, exposed wooden floorboards, picture rail, radiator.
Bedroom Three - 4.70m x 2.95m (15'5 x 9'8) - Built in wardrobe, radiator, sash window to front aspect having pleasant views over the front gardens and grounds.
Bedroom Four - 2.97m x 2.87m (9'9 x 9'5) - Fireplace, coving to ceiling, door to main bathroom, sash window to front aspect with a lovely view over the rolling countryside, grounds and of Gestling Church.
Inner Hall - Exposed wooden floorboards, double radiator, door to:
Bathroom - Panelled bath with shower over bath and glass shower screen, vanity enclosed wash hand basin, fireplace, return door to bedroom four, exposed wooden floorboards, sash window to front aspect with lovely views extending over the front gardens and grounds.
Separate Wc - Low level wc, wash hand basin, window to side aspect.
Cottage/ Annexe - Having its own private entrance with wooden partially glazed door to:
Entrance Hall - Stairs rising to the upper floor accommodation, under stairs storage cupboard, tiled flooring, door providing access to the main house, doors opening to:
Living Room - 5.69m x 4.67m (18'8 x 15'4) - Tiled flooring, radiator, fireplace with wood burner, television point, built in storage cupboard, wooden framed sash window to rear aspect with lovely views over the gardens to the rear of the property, door to side elevation providing access to inner hallway, open plan to:
Kitchen-Dining Room - 5.00m x 4.34m (16'5 x 14'3) - Continuation of the tiled flooring, dual aspect with sash window and wooden framed window to front overlooking a pretty walled courtyard garden, wooden framed door to the front courtyard and a wooden framed sash window to rear aspect overlooking the rear garden. Shaker style country kitchen fitted with a matching range of eye and base level cupboards and drawers with solid wood worktops over, central island/ breakfast bar, inset drainer-sink unit with mixer tap, four ring gas hob with oven below and extractor over, space for tall fridge freezer, space and plumbing for dishwasher, radiator.
Inner Hallway - Door to rear porch, door to rear porch with access to rear gardens and grounds, further doors to:
Bedroom - 18'8 narrowing to 14'4 x 14'1 (5.69m narrowing to 4.37m x 4.29m)
Radiator, two double glazed windows to side aspect, door to:
En Suite - Large walk in shower with electric shower unit, pedestal wash hand basin, dual flush low level wc, heated towel rail.
Study/ Snug - 2.29m x 2.18m (7'6 x 7'2) - Radiator, double glazed window to side aspect.
Shower Room/ Utility - Large walk in shower, pedestal wash hand basin, dual flush low level wc, space and plumbing for washing machine and tumble dryer, built in storage cupboard, down lights, extractor for ventilation, radiator, wooden framed window to side aspect.
First Floor Landing - Two wooden framed single glazed windows to rear aspect having views over the rear gardens, double radiator, doors opening to:
Bedroom - 4.57m x 3.15m (15' x 10'4) - Double radiator, wooden framed sash window to front aspect with lovely views over countryside and fields.
Bedroom - 3.18m x 2.79m (10'5 x 9'2) - Double radiator, wooden framed single glazed sash window to front aspect.
Bedroom - 3.63m x 2.24m (11'11 x 7'4) - Double radiator, wooden framed single glazed sash window to rear aspect with views onto the gardens and grounds to the rear.
Bathroom - P shaped panelled bath with shower over bath and glass shower screen, dual flush low level wc, pedestal wash hand basin, double radiator, loft hatch, built in cupboard, wooden framed single glazed sash window to front aspect.
Front Courtyard - Pretty walled courtyard area, patio, raised planting bed, gated access to front and access to:
External Wc/ Shower Room - Wall mounted wash hand basin, dual flush low level wc, ladder style heated towel rail, raised basin with shower -suitable for showering down dogs after a walk in a muddy day.
Outside - Front - Sweeping driveway approaching the property, providing off road parking for multiple vehicles and providing access to the dwellings, outbuildings and coach house.
Gardens And Grounds - Gardens extend off the rear side and front elevations to approximately 18.6 acres (unverified), there is a walled Victorian garden. The garden encloses a number of outbuildings, garaging for vehicles and a coach house having planning permission for a further dwelling.
Brochures
Church Lane, GuestlingBrochure- COUNCIL TAXA payment made to your local authority in order to pay for local services like schools, libraries, and refuse collection. The amount you pay depends on the value of the property.Read more about council Tax in our glossary page.
- Band: H
- PARKINGDetails of how and where vehicles can be parked, and any associated costs.Read more about parking in our glossary page.
- Driveway
- GARDENA property has access to an outdoor space, which could be private or shared.
- Yes
- ACCESSIBILITYHow a property has been adapted to meet the needs of vulnerable or disabled individuals.Read more about accessibility in our glossary page.
- Ask agent
Church Lane, Guestling
Add an important place to see how long it'd take to get there from our property listings.
__mins driving to your place
Get an instant, personalised result:
- Show sellers you’re serious
- Secure viewings faster with agents
- No impact on your credit score
Your mortgage
Notes
Staying secure when looking for property
Ensure you're up to date with our latest advice on how to avoid fraud or scams when looking for property online.
Visit our security centre to find out moreDisclaimer - Property reference 34249755. The information displayed about this property comprises a property advertisement. Rightmove.co.uk makes no warranty as to the accuracy or completeness of the advertisement or any linked or associated information, and Rightmove has no control over the content. This property advertisement does not constitute property particulars. The information is provided and maintained by PCM Estate Agents, Hastings. Please contact the selling agent or developer directly to obtain any information which may be available under the terms of The Energy Performance of Buildings (Certificates and Inspections) (England and Wales) Regulations 2007 or the Home Report if in relation to a residential property in Scotland.
*This is the average speed from the provider with the fastest broadband package available at this postcode. The average speed displayed is based on the download speeds of at least 50% of customers at peak time (8pm to 10pm). Fibre/cable services at the postcode are subject to availability and may differ between properties within a postcode. Speeds can be affected by a range of technical and environmental factors. The speed at the property may be lower than that listed above. You can check the estimated speed and confirm availability to a property prior to purchasing on the broadband provider's website. Providers may increase charges. The information is provided and maintained by Decision Technologies Limited. **This is indicative only and based on a 2-person household with multiple devices and simultaneous usage. Broadband performance is affected by multiple factors including number of occupants and devices, simultaneous usage, router range etc. For more information speak to your broadband provider.
Map data ©OpenStreetMap contributors.






