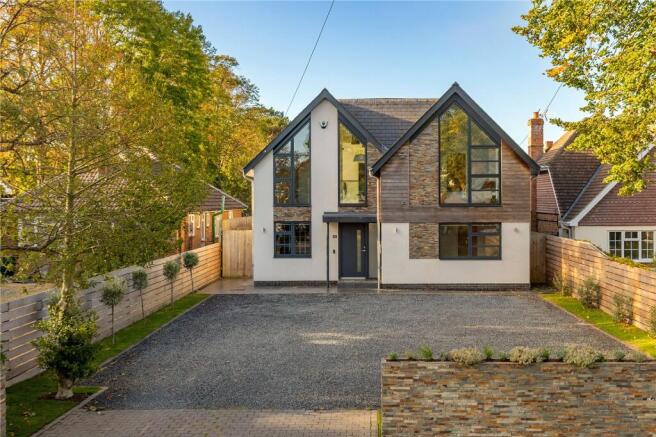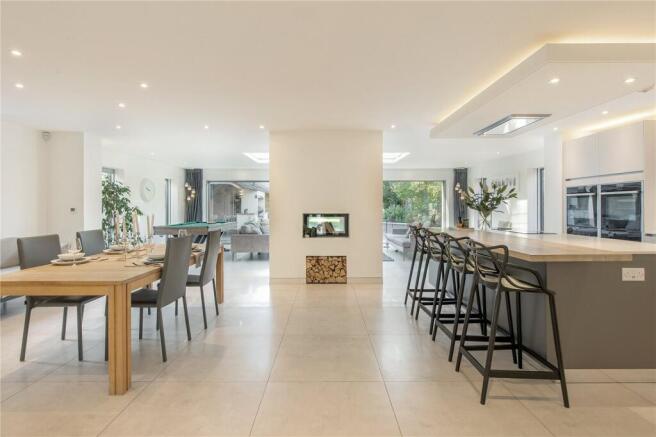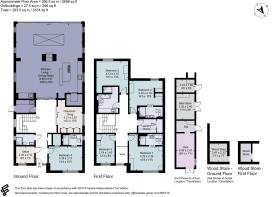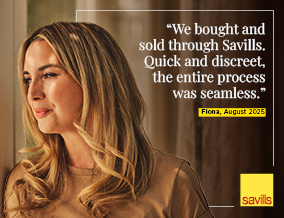
Mingle Lane, Great Shelford, Cambridge, CB22

- PROPERTY TYPE
Detached
- BEDROOMS
5
- BATHROOMS
5
- SIZE
2,858 sq ft
266 sq m
- TENUREDescribes how you own a property. There are different types of tenure - freehold, leasehold, and commonhold.Read more about tenure in our glossary page.
Freehold
Key features
- Built in 2017 by the current owners and completed to an extremely high specification
- Located on a highly sought after residential road
- Great access to transport links including a main line train station
- A wide array of amenities located within the village
- Generous private driveway offering off road parking
- Fabulous outdoor dining and entertaining area
- EPC Rating = B
Description
Description
This remarkable residence occupies an enviable position in the heart of this highly desirable village. Architect designed and built by the current owners in 2017, the home has been completed to an extremely high standard throughout. Set back from the road behind an extensive private driveway that offers ample parking for a number of vehicles. The property is set over two principle floors under pitch tiled roofs offering well balanced, contemporary accommodation.
The front door leads you in to welcoming entrance hall with a study and separate cloakroom positioned directly off. Before you are led in to the inner hall a ground floor bedroom is located at the front of the house and offers an ideal guest suite with built in storage and a beautifully fitted ensuite shower room benefiting from a double walk in shower, wash basin and low level WC. From the inner hall you have access to the extensive reception space which includes a separate playroom/snug that benefits from built in storage and double pocket doors to create an open space if required. The sensational open plan kitchen/reception room is very much the focal point of the home offering an expansive and flexible space, which opens out seamlessly to paved terrace beyond. The entire room is set around a feature fire place which creates a focal point in the room with a double-sided wood burner. A generous living area spans the width of the home and is flooded by natural light whilst offering panoramic views over the rear gardens. Linking with the kitchen is the dining area that is ideal for entertaining and offers a unique built in bar area offering custom built storage, low level fridge and sink with mixer tap. The eye catching, bespoke kitchen ties the whole space together with its prominent central island that offers a sociable breakfast bar ample low level storage and an inset induction hob. Wrapping around the island are an array of wall and floor units with integrated appliances including two ovens, warming draws, dishwasher and built in American fridge freezer. To complete the kitchen you have the benefit of a separate walk in pantry which is a fantastic addition. Completing the ground floor accommodation is a very useful boot room.
Moving up to the first floor where you are greeted by a bright and expansive landing space that offers you direct access to all four, generous double bedrooms. The exquisite architecture is a captivating feature of the first floor with its vaulted ceilings a running theme throughout the bedrooms as well as the addition of oversized windows drawing light in. The principal bedroom enjoys views over the rear garden as well a hidden built in dressing area, a ensuite shower room completes the main bedroom, comprising of a double walk in shower, twin sinks and low level WC. A further ensuite shower room serves the guest bedroom which itself enjoys views across the front of the property. The family bathroom serves the remaining bedrooms and comprises of a fully fitted bathroom suite which also includes a walk in shower. Completing the first floor accommodation is the ingenious laundry room which is fantastic for any family, it benefits from built in storage, plumbing for laundry facilities and cupboard storage.
This beautiful home continues to impress as you walk outside. To the front of the house is the generous private driveway with walled frontage offering ample off road parking. To the rear a beautifully landscaped garden offers a fantastic retreat and entertaining space. A fully paved terrace leads out from the rear of the house incorporating an outdoor kitchen area and covered dining area. Converted outbuildings that run directly from the dining area include a home gym, bar a useful bike store and garden storage. A further seating area is located to the end of the outbuildings to enjoy the afternoon and evening sun. The garden itself is predominantly laid to lawn with mature trees lining the boundaries.
Location
Nestled in the heart of the sought-after and well-connected village of Great Shelford, this property benefits from a prime location. Within the vicinity, residents can enjoy a range of excellent amenities, including a butcher, convenience store, deli, restaurants, and inviting pubs. Additionally, the village boasts a pleasant park, recreation ground, and sporting facilities.
Great Shelford is conveniently situated just approximately 4 miles south of the vibrant high-tech University City of Cambridge. Residents can take advantage of a direct cycle path that runs alongside picturesque farmland and the railway, leading to Addenbrooke's Hospital and the recently established Biomedical Campus situated to the south of the city.
Families residing in the village have access to a primary school, while secondary education is available at Sawston Village College. The wider area offers a variety of educational options for all age groups, including renowned independent schools in Cambridge like St Faith's, The Perse, The Stephen Perse, King's College, St John's prep schools, The Leys, St Mary's, as well as Hills Road Sixth Form College.
For those commuting, Great Shelford station is conveniently located just approximately 0.2 miles. From there, regular train services are available to Cambridge and London's Liverpool Street station. Additionally, Cambridge station offers services to King's Cross.
All distances and times are approximate.
Square Footage: 2,858 sq ft
Brochures
Web Details- COUNCIL TAXA payment made to your local authority in order to pay for local services like schools, libraries, and refuse collection. The amount you pay depends on the value of the property.Read more about council Tax in our glossary page.
- Band: G
- PARKINGDetails of how and where vehicles can be parked, and any associated costs.Read more about parking in our glossary page.
- Yes
- GARDENA property has access to an outdoor space, which could be private or shared.
- Yes
- ACCESSIBILITYHow a property has been adapted to meet the needs of vulnerable or disabled individuals.Read more about accessibility in our glossary page.
- Ask agent
Mingle Lane, Great Shelford, Cambridge, CB22
Add an important place to see how long it'd take to get there from our property listings.
__mins driving to your place
Get an instant, personalised result:
- Show sellers you’re serious
- Secure viewings faster with agents
- No impact on your credit score
Your mortgage
Notes
Staying secure when looking for property
Ensure you're up to date with our latest advice on how to avoid fraud or scams when looking for property online.
Visit our security centre to find out moreDisclaimer - Property reference CLI222158. The information displayed about this property comprises a property advertisement. Rightmove.co.uk makes no warranty as to the accuracy or completeness of the advertisement or any linked or associated information, and Rightmove has no control over the content. This property advertisement does not constitute property particulars. The information is provided and maintained by Savills, Cambridge. Please contact the selling agent or developer directly to obtain any information which may be available under the terms of The Energy Performance of Buildings (Certificates and Inspections) (England and Wales) Regulations 2007 or the Home Report if in relation to a residential property in Scotland.
*This is the average speed from the provider with the fastest broadband package available at this postcode. The average speed displayed is based on the download speeds of at least 50% of customers at peak time (8pm to 10pm). Fibre/cable services at the postcode are subject to availability and may differ between properties within a postcode. Speeds can be affected by a range of technical and environmental factors. The speed at the property may be lower than that listed above. You can check the estimated speed and confirm availability to a property prior to purchasing on the broadband provider's website. Providers may increase charges. The information is provided and maintained by Decision Technologies Limited. **This is indicative only and based on a 2-person household with multiple devices and simultaneous usage. Broadband performance is affected by multiple factors including number of occupants and devices, simultaneous usage, router range etc. For more information speak to your broadband provider.
Map data ©OpenStreetMap contributors.





