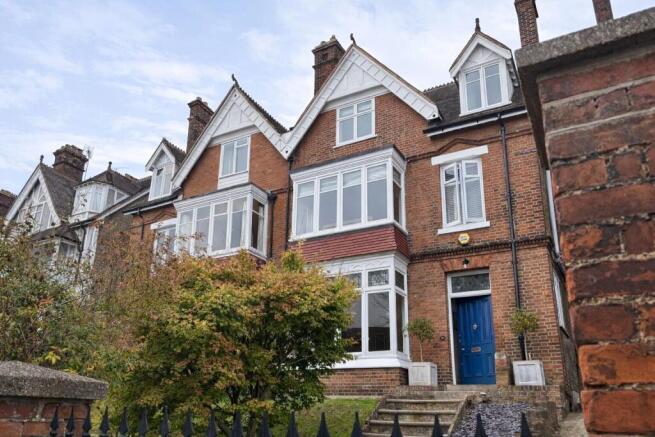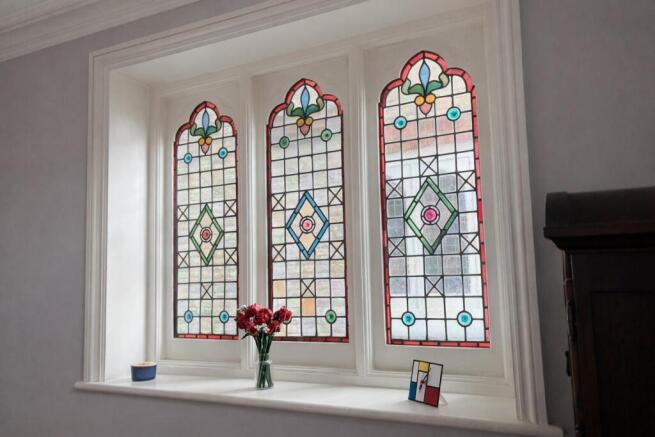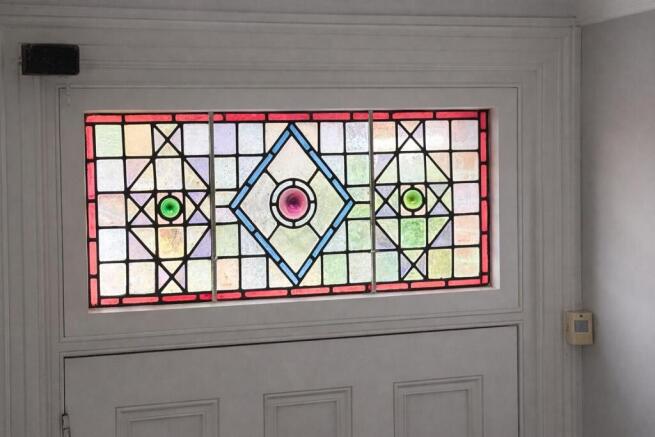Watts Avenue, Rochester

- PROPERTY TYPE
Semi-Detached
- BEDROOMS
5
- BATHROOMS
3
- SIZE
2,540 sq ft
236 sq m
- TENUREDescribes how you own a property. There are different types of tenure - freehold, leasehold, and commonhold.Read more about tenure in our glossary page.
Freehold
Description
A Rare Period Residence – Premier Location – Elegant Family Living
Set on one of Rochester’s most prestigious tree-lined roads, this exceptional five-bedroom Victorian semi-detached home blends timeless character with modern comfort. Beautifully updated, it offers spacious accommodation across three floors with three reception areas, a bespoke kitchen, two family bathrooms, and a luxurious ensuite master suite — enhanced by underfloor heating to ensuite and top floor bathroom, a south-facing walled garden, workshop, and private parking in the form of a car port.
Moments from Kings School, St Andrew’s, The Vines Park, and Rochester High Street, this is one of ME1’s most desirable homes.
Key Features
• Five bedrooms including ensuite master suite
• Elegant receptions and conservatory
• Underfloor heating to ensuite and top floor bathroom
• Utility, cloakroom and cellar storage
• 100ft south-facing walled garden
• Car port and workshop
• Period fireplaces, stained glass and cornicing
• Walk to Kings School, St Andrews School, High Street and station
Accommodation
The entrance hall features stained glass and wooden flooring. The lounge offers a bay window and cast-iron fireplace, while the dining room opens to a conservatory overlooking the garden. The kitchen includes bespoke cabinetry, solid wood worktops and a range cooker. A utility, cloakroom, and cellar add practicality.
Upstairs, the principal suite features and original fireplace, bay window and an ensuite with underfloor heating and fitted wardrobes. A further bedroom and a family bathroom complete this level. The top floor provides three doubles and a second bathroom with underfloor heating, plus ample eves storage
Outside
A walled frontage leads to a 100ft south-facing garden with stone paving, lawns and mature shrubs. The car port / parking is accessed via Gordon Terrace.
Entrance - 6.25m x 2.26m (20'6 x 7'5 ) -
Lounge - 5.18m x 4.45m (17' x 14'7 ) -
Dining Room - 4.75m x 3.81m (15'7 x 12'6 ) -
Sun Room - 3.61m x 2.59m (11'10 x 8'6 ) -
Kitchen - 3.58m x 3.05m (11'9 x 10' ) -
Utility Room - 3.15m x 2.69m (10'4 x 8'10 ) -
Bedroom 1 - 5.11m x 3.66m (16'9 x 12' ) -
Ensuite - 2.97m x 2.51m (9'9 x 8'3 ) -
Bedroom 2 - 4.65m x 3.66m (15'3 x 12' ) -
First Floor Bathroom - 3.05m x 2.08m (10 x 6'10 ) -
Bedroom 3 - 4.72m x 3.66m (15'6 x 12) -
Bedroom 4 - 4.11m x 3.66m (13'6 x 12) -
Bedroom 5 - 3.20m x 3.20m (10'6 x 10'6 ) -
Bathroom - 3.18m x 2.92m (10'5 x 9'7 ) -
Reception Room - This impressive reception room features a striking fireplace set against a rich purple accent wall, flanked by built-in bookcases . The room benefits from elegant cornicing around the ceiling and a sparkling chandelier, while the wooden flooring adds warmth. A bay window lets in plenty of natural light, creating a welcoming and comfortable space ideal for relaxing or entertaining.
Conservatory - This delightful conservatory, attached to the dining area, boasts a glass roof that floods the space with natural light and offers lovely views of the garden. Furnished with comfortable seating and scattered cushions, it creates a serene spot to enjoy the outdoors from the comfort of indoors. The wooden flooring continues the warm tones from the dining room, and an external door provides easy garden access.
Cloakroom - This guest cloakroom features modern tiling in shades of white and grey, including a decorative tiled band and an eye-catching wallpapered wall. The suite comprises a wall-hung toilet and a contemporary washbasin set on a vanity unit, complete with a mirror and spotlight above, providing a fresh and practical space for visitors.
Rear Garden - The rear garden is a generous and private outdoor space with a large, well-maintained lawn bordered by mature trees and shrubs that provide natural screening. There is a paved patio area ideal for outdoor dining or relaxing, and a pathway runs along the side leading to a garden shed. The garden offers plenty of room for children to play or for gardening enthusiasts to cultivate plants and flowers.
Landing And Staircase - The well-maintained staircase is carpeted in soft, neutral grey with contrasting white balustrades and dark wooden handrails, creating a clean and airy space. Natural light streams through a large window with a patterned blind, highlighting the quality finish and period features of this shared area.
Study - This bright study offers a quiet space for work or study, featuring a large window with a Roman blind that fills the room with natural light. The room includes a compact fireplace with decorative surround and fitted shelving. A desk and office chair are positioned by the window, making this a practical and comfortable workspace.
Shower Room - This bright and modern shower room is designed with a walk-in shower featuring natural stone tiling and white walls. The space benefits from a skylight that allows natural light to brighten the room, with a wall-hung toilet and twin washbasins set in a wooden vanity unit. Neutral beige floor tiles complete the clean and fresh look.
Games Room - A versatile hobby or games room with ample storage space. The room is well lit with ceiling spotlights and offers plenty of space for activities or storage, with a practical tiled floor. This room is a flexible space for various hobbies.
Car Port - A covered parking space with wooden beams and brick walls, providing secure and convenient parking within the property. The area is wide enough to accommodate a car comfortably and is accessed via wooden gates from the driveway.
Front Exterior - The front exterior of this classic period home features a sloped tiled roof with multiple gables and a bay window to the front elevation. The property is set back from the road behind a lawn with a mature shrub and bordered by a paved path and gravel, with steps leading up to a bold blue front door that adds a welcoming touch.
Brochures
Watts Avenue, Rochester- COUNCIL TAXA payment made to your local authority in order to pay for local services like schools, libraries, and refuse collection. The amount you pay depends on the value of the property.Read more about council Tax in our glossary page.
- Band: F
- PARKINGDetails of how and where vehicles can be parked, and any associated costs.Read more about parking in our glossary page.
- Garage,Driveway
- GARDENA property has access to an outdoor space, which could be private or shared.
- Yes
- ACCESSIBILITYHow a property has been adapted to meet the needs of vulnerable or disabled individuals.Read more about accessibility in our glossary page.
- Ask agent
Watts Avenue, Rochester
Add an important place to see how long it'd take to get there from our property listings.
__mins driving to your place
Get an instant, personalised result:
- Show sellers you’re serious
- Secure viewings faster with agents
- No impact on your credit score
Your mortgage
Notes
Staying secure when looking for property
Ensure you're up to date with our latest advice on how to avoid fraud or scams when looking for property online.
Visit our security centre to find out moreDisclaimer - Property reference 34249707. The information displayed about this property comprises a property advertisement. Rightmove.co.uk makes no warranty as to the accuracy or completeness of the advertisement or any linked or associated information, and Rightmove has no control over the content. This property advertisement does not constitute property particulars. The information is provided and maintained by Machin Lane LTD, Rochester. Please contact the selling agent or developer directly to obtain any information which may be available under the terms of The Energy Performance of Buildings (Certificates and Inspections) (England and Wales) Regulations 2007 or the Home Report if in relation to a residential property in Scotland.
*This is the average speed from the provider with the fastest broadband package available at this postcode. The average speed displayed is based on the download speeds of at least 50% of customers at peak time (8pm to 10pm). Fibre/cable services at the postcode are subject to availability and may differ between properties within a postcode. Speeds can be affected by a range of technical and environmental factors. The speed at the property may be lower than that listed above. You can check the estimated speed and confirm availability to a property prior to purchasing on the broadband provider's website. Providers may increase charges. The information is provided and maintained by Decision Technologies Limited. **This is indicative only and based on a 2-person household with multiple devices and simultaneous usage. Broadband performance is affected by multiple factors including number of occupants and devices, simultaneous usage, router range etc. For more information speak to your broadband provider.
Map data ©OpenStreetMap contributors.






