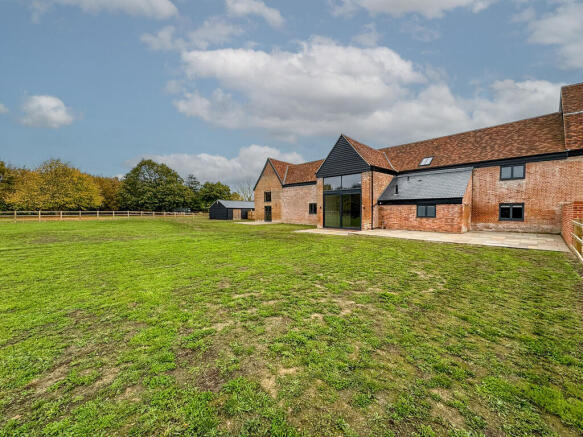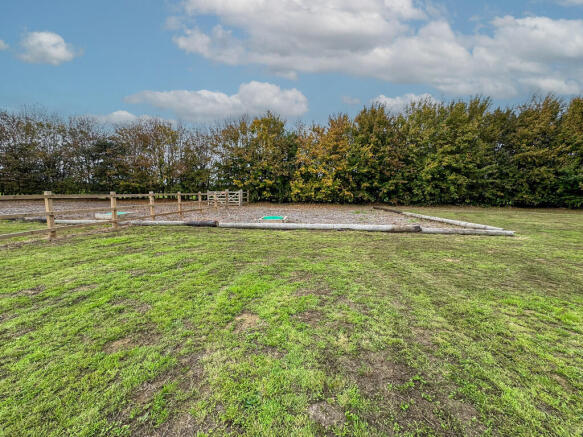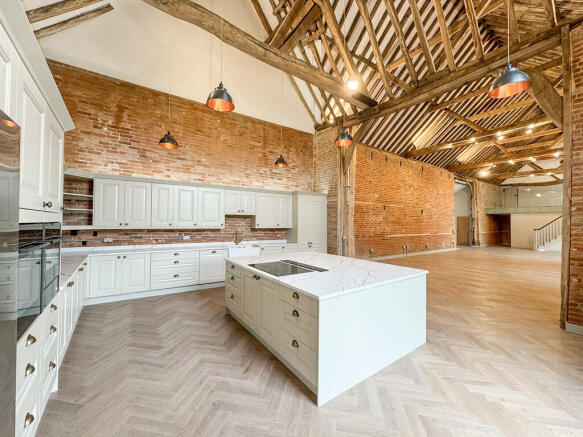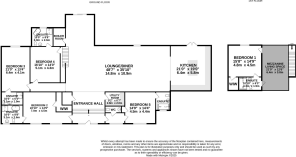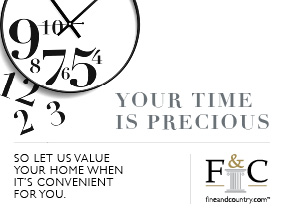
Church Lane, Beaumont

- PROPERTY TYPE
Barn Conversion
- BEDROOMS
5
- BATHROOMS
5
- SIZE
4,386 sq ft
407 sq m
- TENUREDescribes how you own a property. There are different types of tenure - freehold, leasehold, and commonhold.Read more about tenure in our glossary page.
Freehold
Key features
- Listed barn conversion 4386 SQ FT
- Beautifully designed with high end finishes
- Five bedrooms each with their own en-suite
- 70x20ft Living space
- Panelled Gallery
- Utility room
- Mezzanine
- Extensive rear gardens
- Village location
- Underfloor heating and LPG central heating
Description
Designed for comfort and style, the barn benefits from underfloor heating throughout, complemented by LPG central heating, while high-end finishes and careful attention to detail ensure a truly elegant living environment. This remarkable home presents a rare opportunity to enjoy privacy, space, and sophistication in a highly sought-after location.
STEP INSIDE Step through the double doors from the courtyard into a welcoming entrance hall, where you're immediately drawn toward a graceful archway that frames views of the garden. This space also connects to a practical utility room on the ground floor.
The heart of the home is a dramatic open-plan living area, where soaring ceilings and exposed beams evoke the charm of a converted barn, balanced with sleek, modern finishes. Rich herringbone wood flooring runs throughout, adding warmth and continuity.
The kitchen is designed for both style and function, with garden-facing windows and doors that invite natural light and outdoor access. Cabinetry lines two walls, offering generous storage and housing integrated appliances including ovens, a warming drawer, and a large fridge-freezer. Elegant granite surfaces wrap around the space, including a central island fitted with a contemporary hob and discreet extractor system.
Flowing from the living area is a distinctive gallery space, featuring custom sliding doors that open onto the terrace and garden. Decorative wall panelling adds character, and a side door leads to the plant room for easy access.
The utility room is thoughtfully arranged with cabinetry and worktops on both sides, incorporating built-in laundry appliances and a stylish brass sink. Subtle lighting and ventilation complete the space.
Upstairs, the mezzanine offers a striking vantage point over the living area below, with a glass balustrade and skylight enhancing the sense of openness. From here, doors lead to several bedrooms.
One of the bedrooms features a vaulted ceiling and garden views, along with a walk-in wardrobe and a private en-suite fitted with a shower, basin, and toilet, all finished with modern fixtures.
Another bedroom includes built-in storage and a wardrobe, with an en-suite that showcases a freestanding bath, walk-in rainfall shower, and a sleek vanity unit. The design combines tiled surfaces with soft lighting for a spa-like feel.
A third bedroom enjoys views of the garden and includes a feature brick wall. Its en-suite is equipped with a dual-head shower, floating basin, and toilet, all complemented by contemporary lighting and ventilation.
One of the smaller bedrooms is fitted with farmhouse-style cabinetry and built-in appliances, making it ideal for flexible use. Granite worktops and integrated laundry facilities add practicality.
The principal bedroom is positioned at the front of the home, with arched windows overlooking the courtyard. It includes a walk-in wardrobe and a luxurious en-suite featuring a freestanding bath, walk-in shower, and a wide vanity unit with integrated basin and toilet.
Another bedroom is accessed via a charming corridor with a front-facing window and a cloakroom tucked to the rear. Inside, the vaulted ceiling and brick feature wall create a cosy retreat, complete with a walk-in wardrobe and an en-suite that includes a walk-in shower, floating basin, and toilet, all finished with stylish details.
LOCATION The property is located on Church Lane in the quaint village of Beaumont, CO16 0AZ. Nestled in the scenic countryside, it offers a peaceful and picturesque setting, ideal for those seeking tranquility. The village itself is rich in charm and history, providing a friendly community atmosphere. Despite its rural setting, Beaumont offers convenient access to nearby towns and amenities, striking a perfect balance between serene village life and accessibility to modern conveniences. For train services to London Liverpool Street, stations are available at Thorpe Le Soken, Wrabness, Mistley, and Manningtree, with direct trains taking approximately 55 minutes.
STEP OUTSIDE At the rear, the extensive garden is laid to seed grass and enclosed by close-board and post-and-rail fencing with hedges, enjoying full-day sunshine and shaded spots from mature trees, while a large flagstone terrace provides ample outdoor seating; a side access track leads to a spacious parking area for several vehicles, and a timber-framed garden store (12'07" x 11'09") with weatherboarded elevations, slate roof, double doors, power, and lighting completes the space.
Brochures
Fine & Countr...- COUNCIL TAXA payment made to your local authority in order to pay for local services like schools, libraries, and refuse collection. The amount you pay depends on the value of the property.Read more about council Tax in our glossary page.
- Ask agent
- PARKINGDetails of how and where vehicles can be parked, and any associated costs.Read more about parking in our glossary page.
- Off street,Allocated
- GARDENA property has access to an outdoor space, which could be private or shared.
- Yes
- ACCESSIBILITYHow a property has been adapted to meet the needs of vulnerable or disabled individuals.Read more about accessibility in our glossary page.
- Ask agent
Energy performance certificate - ask agent
Church Lane, Beaumont
Add an important place to see how long it'd take to get there from our property listings.
__mins driving to your place
Get an instant, personalised result:
- Show sellers you’re serious
- Secure viewings faster with agents
- No impact on your credit score
Your mortgage
Notes
Staying secure when looking for property
Ensure you're up to date with our latest advice on how to avoid fraud or scams when looking for property online.
Visit our security centre to find out moreDisclaimer - Property reference 103646013288. The information displayed about this property comprises a property advertisement. Rightmove.co.uk makes no warranty as to the accuracy or completeness of the advertisement or any linked or associated information, and Rightmove has no control over the content. This property advertisement does not constitute property particulars. The information is provided and maintained by Fine & Country, Colchester. Please contact the selling agent or developer directly to obtain any information which may be available under the terms of The Energy Performance of Buildings (Certificates and Inspections) (England and Wales) Regulations 2007 or the Home Report if in relation to a residential property in Scotland.
*This is the average speed from the provider with the fastest broadband package available at this postcode. The average speed displayed is based on the download speeds of at least 50% of customers at peak time (8pm to 10pm). Fibre/cable services at the postcode are subject to availability and may differ between properties within a postcode. Speeds can be affected by a range of technical and environmental factors. The speed at the property may be lower than that listed above. You can check the estimated speed and confirm availability to a property prior to purchasing on the broadband provider's website. Providers may increase charges. The information is provided and maintained by Decision Technologies Limited. **This is indicative only and based on a 2-person household with multiple devices and simultaneous usage. Broadband performance is affected by multiple factors including number of occupants and devices, simultaneous usage, router range etc. For more information speak to your broadband provider.
Map data ©OpenStreetMap contributors.
