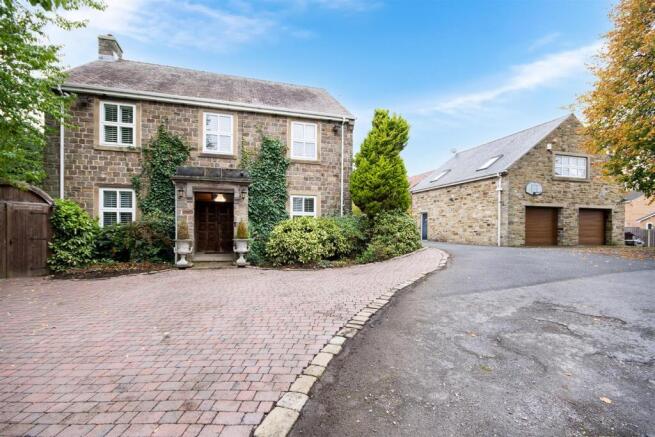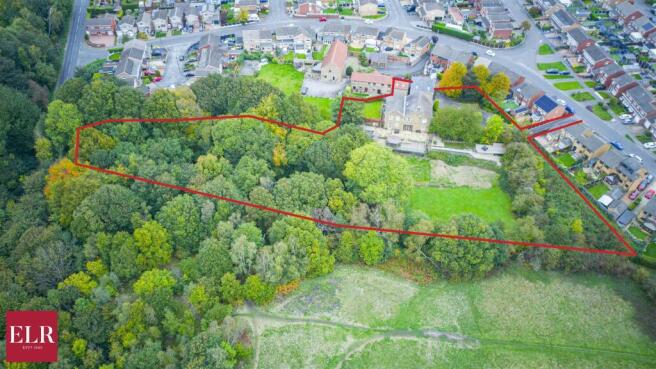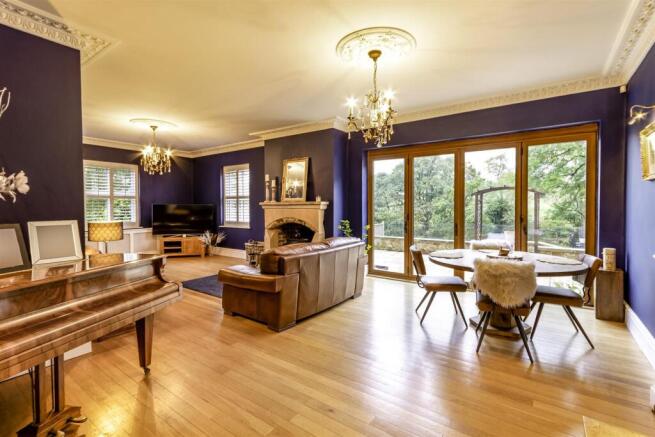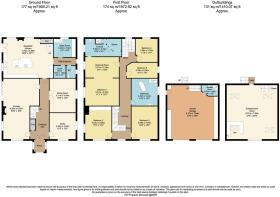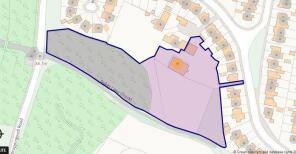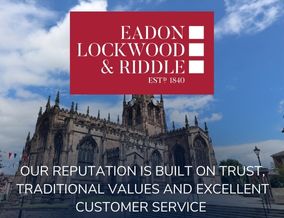
5 bedroom detached house for sale
Droppingwell Road, Kimberworth, Rotherham

- PROPERTY TYPE
Detached
- BEDROOMS
5
- BATHROOMS
2
- SIZE
5,187 sq ft
482 sq m
- TENUREDescribes how you own a property. There are different types of tenure - freehold, leasehold, and commonhold.Read more about tenure in our glossary page.
Freehold
Key features
- Set within 2.5 acres of private landscaped gardens and mature woodland.
- Rebuilt historic farmhouse blending period charm with contemporary luxury.
- Stunning open-plan kitchen and living area ideal for family life and entertaining.
- Five spacious bedrooms including a principal suite with dressing room, en suite, and sauna.
- Detached stone-built garage with upper leisure suite/bar and conversion potential.
- Peaceful rural setting near Sheffield, Rotherham, M1 & M18 — offered with no onward chain.
Description
Beyond the main house lies a substantial detached stone-built garage with an upper-level leisure suite featuring a bar and snooker table — easily adaptable as an annex or studio. The grounds include terraces, lawns, and extensive woodland, offering privacy and development potential. Conveniently located near Sheffield, Rotherham, and major motorways, Grange Farm perfectly balances seclusion with accessibility. Offered with no onward chain, it represents a rare opportunity to own one of the region’s most distinguished private homes.
Description - Set within two and a half acres of stunning private gardens and mature woodland, Grange Farm is a property that truly stands apart. Originally an historic farmhouse, it has been carefully rebuilt and transformed into a breathtaking family home that blends timeless character with modern luxury. This is a home that offers a rare combination of space, tranquillity, and accessibility — a peaceful retreat that remains only a short distance from Sheffield, Rotherham, and the M1 and M18 motorway network. It is, quite simply, a once-in-a-lifetime opportunity.
From the moment you approach along the sweeping driveway, Grange Farm makes a remarkable first impression. The handsome stone façade, framed by mature greenery and climbing ivy, hints at the quality and craftsmanship within. The welcoming entrance hall sets the tone, offering a sense of warmth and grandeur that flows throughout the home. To one side, the beautifully presented lounge combines deep blue walls, elegant cornicing, and a magnificent stone fireplace housing a wood-burning stove — a space that manages to feel both sophisticated and homely. Across the hall, a private study provides the perfect environment for those working from home, enjoying peaceful views over the grounds.
The heart of the home is undoubtedly the spectacular open-plan kitchen, breakfast, and living area. Designed with both family life and entertaining in mind, it features high-gloss cabinetry, integrated appliances, and a striking curved central island beneath soft, recessed lighting. The adjoining sitting area, complete with a feature stove and access to the garden terrace, makes this space ideal for both relaxed mornings and lively gatherings. Nearby, a formal dining room provides the perfect setting for dinner parties or special occasions, while a utility room and cloakroom/WC complete the ground floor accommodation.
Upstairs, the sense of space and luxury continues. There are five generously sized bedrooms, each individually styled and filled with natural light. The principal suite is particularly impressive, featuring a large bedroom, an elegant dressing room, and a contemporary en suite bathroom that opens into a stunning spa-style sauna. This unique addition creates a sense of indulgence that elevates the home well beyond the ordinary. The remaining bedrooms are equally inviting, with ample storage and attractive outlooks over the surrounding gardens and woodland. A beautifully finished family bathroom with a freestanding bath and separate shower completes the first floor.
Beyond the main house, the property includes a substantial detached stone-built garage and entertainment suite. The ground floor currently serves as a large double garage, while the upper floor has been transformed into a stylish leisure area complete with a bar and full-size snooker table. This versatile space offers enormous potential — it could easily be adapted into a self-contained annex, studio, or office for those wishing to run a business from home. With plumbing and power already in place, the possibilities are endless.
The setting of Grange Farm is nothing short of idyllic. The house sits within landscaped gardens that include manicured lawns, terraced seating areas, and mature planting, all carefully designed to take full advantage of the views across the valley. The extensive woodland forms a natural boundary, offering privacy, wildlife, and a sense of peace that is rare to find so close to town. There is even a potential second access point from the far boundary, which opens up a wealth of possibilities for those seeking additional development potential or simply the flexibility to create something truly unique — from equestrian facilities to a nature retreat or small business premises, subject to the necessary consents.
Despite the privacy and rural charm, the property’s location could not be more convenient. Situated on Droppingwell Road in Kimberworth, it offers easy access to both Rotherham and Sheffield, with the motorway network only a few minutes away, connecting quickly to the M1 and M18. Local amenities, reputable schools, and beautiful open countryside are all close at hand, making Grange Farm as practical as it is picturesque.
Grange Farm is a home that captures the imagination — a perfect blend of heritage, craftsmanship, and comfort set within an extraordinary plot. Whether you are looking for a peaceful family retreat, a property with space to grow, or the freedom to create a lifestyle that truly suits you, this remarkable home delivers on every level. Offered to the market with no onward chain, it represents a rare opportunity to acquire one of the area’s finest private residences — a property that must be seen to be fully appreciated.
Brochures
Droppingwell Road, Kimberworth, RotherhamBrochure- COUNCIL TAXA payment made to your local authority in order to pay for local services like schools, libraries, and refuse collection. The amount you pay depends on the value of the property.Read more about council Tax in our glossary page.
- Ask agent
- PARKINGDetails of how and where vehicles can be parked, and any associated costs.Read more about parking in our glossary page.
- Yes
- GARDENA property has access to an outdoor space, which could be private or shared.
- Yes
- ACCESSIBILITYHow a property has been adapted to meet the needs of vulnerable or disabled individuals.Read more about accessibility in our glossary page.
- Ask agent
Droppingwell Road, Kimberworth, Rotherham
Add an important place to see how long it'd take to get there from our property listings.
__mins driving to your place
Get an instant, personalised result:
- Show sellers you’re serious
- Secure viewings faster with agents
- No impact on your credit score
Your mortgage
Notes
Staying secure when looking for property
Ensure you're up to date with our latest advice on how to avoid fraud or scams when looking for property online.
Visit our security centre to find out moreDisclaimer - Property reference 34249935. The information displayed about this property comprises a property advertisement. Rightmove.co.uk makes no warranty as to the accuracy or completeness of the advertisement or any linked or associated information, and Rightmove has no control over the content. This property advertisement does not constitute property particulars. The information is provided and maintained by Eadon Lockwood & Riddle, Rotherham. Please contact the selling agent or developer directly to obtain any information which may be available under the terms of The Energy Performance of Buildings (Certificates and Inspections) (England and Wales) Regulations 2007 or the Home Report if in relation to a residential property in Scotland.
*This is the average speed from the provider with the fastest broadband package available at this postcode. The average speed displayed is based on the download speeds of at least 50% of customers at peak time (8pm to 10pm). Fibre/cable services at the postcode are subject to availability and may differ between properties within a postcode. Speeds can be affected by a range of technical and environmental factors. The speed at the property may be lower than that listed above. You can check the estimated speed and confirm availability to a property prior to purchasing on the broadband provider's website. Providers may increase charges. The information is provided and maintained by Decision Technologies Limited. **This is indicative only and based on a 2-person household with multiple devices and simultaneous usage. Broadband performance is affected by multiple factors including number of occupants and devices, simultaneous usage, router range etc. For more information speak to your broadband provider.
Map data ©OpenStreetMap contributors.
