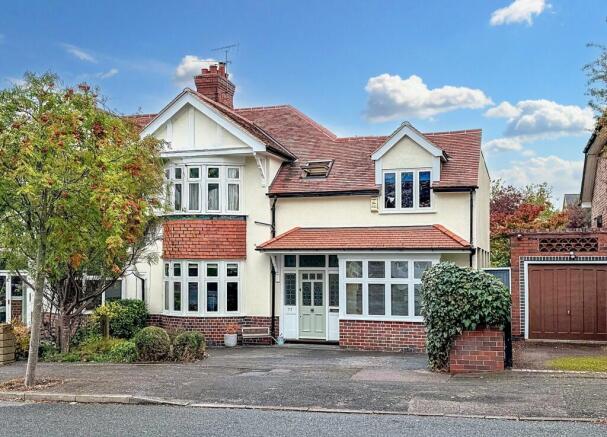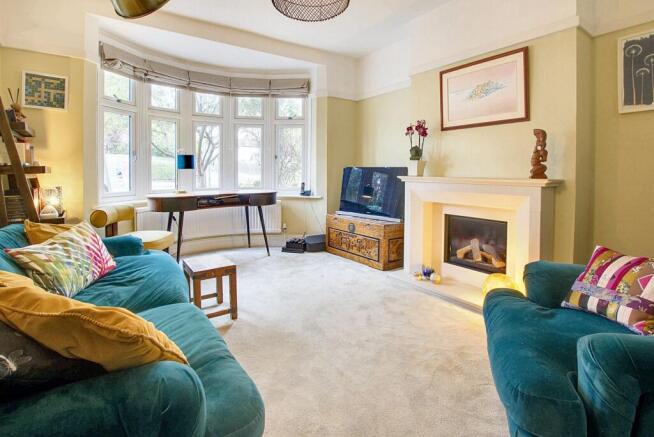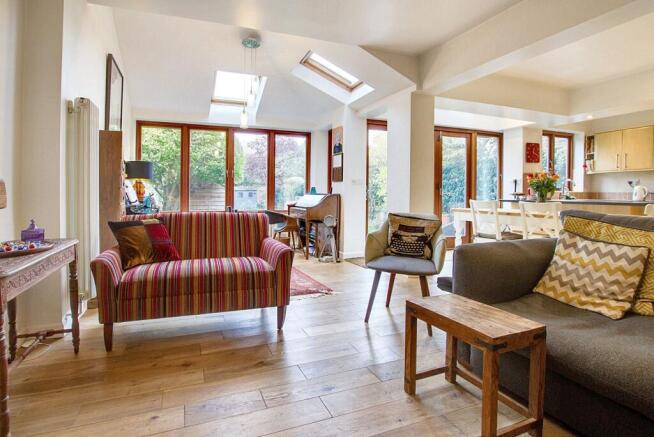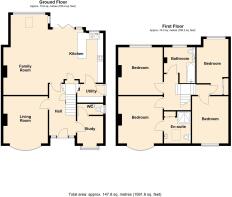Shanklin Drive, Leicester, LE2

- PROPERTY TYPE
Semi-Detached
- BEDROOMS
4
- BATHROOMS
2
- SIZE
1,593 sq ft
148 sq m
- TENUREDescribes how you own a property. There are different types of tenure - freehold, leasehold, and commonhold.Read more about tenure in our glossary page.
Freehold
Key features
- First Floor with Four Spacious Bedrooms, Family Bathroom, En-suite Shower Room
- Well Established Rear Garden
- Off Road Parking
- Lounge & Open Plan Living Kitchen
- Office
- Utility Room & Ground Floor Cloakroom
- Offered with No Upward Chain
Description
A Four-Bedroom Semi-Detached Property on Prestigious Shanklin Drive
Set along the distinguished and tree-lined Shanklin Drive, this exceptional four-bedroom semi-detached residence presents a rare opportunity to acquire a home of elegance, comfort, and timeless appeal within one of the city’s most sought-after suburbs.
Well presented throughout, the property exudes style and warmth, offering spacious and versatile living accommodation thoughtfully designed to meet the demands of modern family life.
At the heart of the home lies a stunning open-plan living, dining, and kitchen area, flooded with natural light and enhanced by tri-fold glazed doors that open effortlessly to a deep, mature rear garden. This seamless transition between indoor and outdoor spaces creates the perfect setting for both relaxed family living and sophisticated entertaining.
The first floor comprises four generously sized double bedrooms, including a principal bedroom with an en-suite shower room, plus a family bathroom.
Externally, the property enjoys a beautifully established garden offering privacy and a delightful outlook—an idyllic haven for alfresco dining and outdoor enjoyment.
Located close to renowned local schools, excellent amenities, and convenient transport links, this family home represents an outstanding lifestyle opportunity in a truly premier location.
Internal viewing is highly recommended to fully appreciate the elegance and quality of this beautiful residence.
Freehold Property
EPC Rating: TBC
Council Tax Band E Leicester City Council
Cable to the premises 1800 Mbps
Free Property Valuation
Thinking of selling? We would be delighted to provide you with a free market appraisal of your property.
Contact Focus Property to arrange an appointment: Tel:
Or copy the link
EPC Rating: C
Entrance Hallway
Step through a solid wooden door adorned with beautifully detailed lead stained glass panels, complemented by matching side and top panels that fill the hall with natural light. The parquet flooring leads to a staircase rising to the first-floor landing, with convenient under-stairs storage discreetly tucked away. A stylish radiator completes this welcoming entrance.
Lounge
A welcoming and cosy lounge, flooded with natural light from the bay window at the front of the home, with a radiator tucked neatly beneath. The room features a charming stone-effect fireplace with a living-flame gas fire, perfect for relaxing evenings, and is finished with elegant picture rails for added character.
Open-Plan Kitchen Diner & Rear Sitting Room
Open-Plan Kitchen Diner & Rear Sitting Room
The rear sitting room, part of the extension, is a superb, versatile space with a large rear window, solid wooden flooring, and a feature fireplace with wooden mantle, slabbed hearth, and fitted log burner. Three vertical radiators and a traditional radiator under the window provide heating, while two Velux windows flood the space with natural light. The kitchen is fitted with light oak base and eye-level units, rolled-edge work surfaces, tiled splashback, and integrated four-ring gas hob with extractor and double oven, with space for a tall fridge/freezer and dishwasher. A one-and-a-half-bowl stainless steel sink with mixer tap complements the design. Tiled flooring continues into the dining area, which has room for a table and chairs and tri-fold doors opening onto the rear garden, plus an additional window for light. A generous pantry completes this practical and stylish kitchen diner.
Utility Room
The utility room features a tiled floor and a half-glazed door to the side elevation, allowing natural light to fill the space. There is provision beneath the countertop for a washing machine, while high-level wall units offer additional storage. The room also benefits from underfloor heating for added comfort.
Office
This room was formerly part of the garage and has been converted into a functional office space. It features a large window to the front elevation with a radiator beneath, a built-in bookshelf, and a door leading to the cloakroom.
Ground Floor Cloakroom
The cloakroom is accessed via the office and features a window on the side elevation. It includes a wall-mounted WC and a wash hand basin with a tiled splashback and mixer taps. A chrome heated towel rail completes the fittings.
Landing
The landing provides access to all rooms on the first floor and the loft space.
Bedroom One
A spacious double bedroom featuring a bay window to the front elevation, providing plenty of natural light. The room also benefits from a private en-suite shower room.
En-suite
The en-suite features a Velux window, allowing natural light to fill the space. There is a wall-mounted vanity unit with an inset wash hand basin, complemented by mixer taps and a tiled splashback. The concealed system WC maintains a clean, modern look. A large walk-in shower cubicle is fitted with a fixed handheld shower attachment. Sliding doors provide access to storage, and the floor is finished with vinyl flooring for a sleek and practical touch.
Bedroom Two
Bedroom two is a double room, featuring a window to the rear elevation overlooking the garden, with a radiator beneath and picture rails.
Bedroom Three
A generously sized double bedroom situated at the rear of the property, offering peaceful views through a large window overlooking the garden. The room benefits from natural light throughout the day and features a conveniently positioned radiator beneath the window.
Bedroom Four
Bedroom four is a spacious double room, enjoying natural light from a front-facing window, complete with a radiator beneath and convenient built-in wardrobes.
Family Bathroom
The family bathroom features tiled flooring and a radiator. It includes a panel bath with a tri-fold shower screen, a fixed overhead shower, and an additional handheld shower attachment. The bath area is fully tiled in metro-style tiles.
A vanity unit with drawers houses an inset wash hand basin, topped with a matching worksurface, and a mirror is fitted above. The vanity is complemented by a tiled splashback and wall-mounted units in matching style.
The bathroom also includes a concealed-system WC and a window providing natural light. The Worcester combi boiler is located within the bathroom.
Rear Garden
The property features a superb rear garden, fully enclosed with wooden panel fencing and mature shrubs, offering both privacy and a serene outdoor space. Mainly laid to lawn, the garden also includes flowerbeds, a raised patio area directly accessible from the house, and an additional raised decking area—perfect for relaxation or social gatherings. A garden shed provides convenient storage. For entertaining, there’s a slabbed patio ideal for barbecues, complete with an outside tap. At the rear, a spacious workshop with power and lighting adds excellent functionality. Pedestrian side access leads to the front of the property.
Parking - Driveway
The property benefits from a front garden and a tarmac driveway providing convenient off-road parking for two vehicles.
- COUNCIL TAXA payment made to your local authority in order to pay for local services like schools, libraries, and refuse collection. The amount you pay depends on the value of the property.Read more about council Tax in our glossary page.
- Band: E
- PARKINGDetails of how and where vehicles can be parked, and any associated costs.Read more about parking in our glossary page.
- Driveway
- GARDENA property has access to an outdoor space, which could be private or shared.
- Rear garden
- ACCESSIBILITYHow a property has been adapted to meet the needs of vulnerable or disabled individuals.Read more about accessibility in our glossary page.
- Ask agent
Shanklin Drive, Leicester, LE2
Add an important place to see how long it'd take to get there from our property listings.
__mins driving to your place
Get an instant, personalised result:
- Show sellers you’re serious
- Secure viewings faster with agents
- No impact on your credit score
Your mortgage
Notes
Staying secure when looking for property
Ensure you're up to date with our latest advice on how to avoid fraud or scams when looking for property online.
Visit our security centre to find out moreDisclaimer - Property reference 34f0ae4b-7787-4013-b06a-0d0ae8044745. The information displayed about this property comprises a property advertisement. Rightmove.co.uk makes no warranty as to the accuracy or completeness of the advertisement or any linked or associated information, and Rightmove has no control over the content. This property advertisement does not constitute property particulars. The information is provided and maintained by Focus Property Sales and Management, Leicester. Please contact the selling agent or developer directly to obtain any information which may be available under the terms of The Energy Performance of Buildings (Certificates and Inspections) (England and Wales) Regulations 2007 or the Home Report if in relation to a residential property in Scotland.
*This is the average speed from the provider with the fastest broadband package available at this postcode. The average speed displayed is based on the download speeds of at least 50% of customers at peak time (8pm to 10pm). Fibre/cable services at the postcode are subject to availability and may differ between properties within a postcode. Speeds can be affected by a range of technical and environmental factors. The speed at the property may be lower than that listed above. You can check the estimated speed and confirm availability to a property prior to purchasing on the broadband provider's website. Providers may increase charges. The information is provided and maintained by Decision Technologies Limited. **This is indicative only and based on a 2-person household with multiple devices and simultaneous usage. Broadband performance is affected by multiple factors including number of occupants and devices, simultaneous usage, router range etc. For more information speak to your broadband provider.
Map data ©OpenStreetMap contributors.




