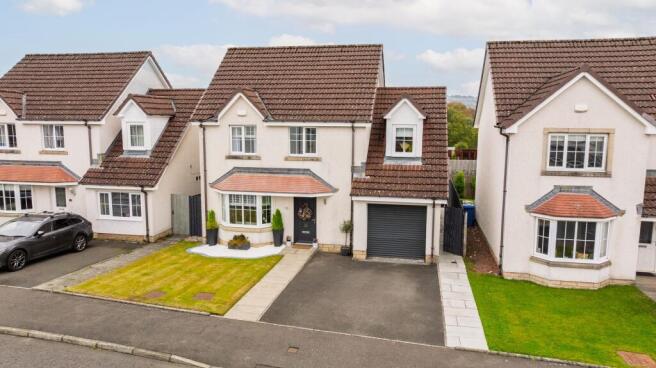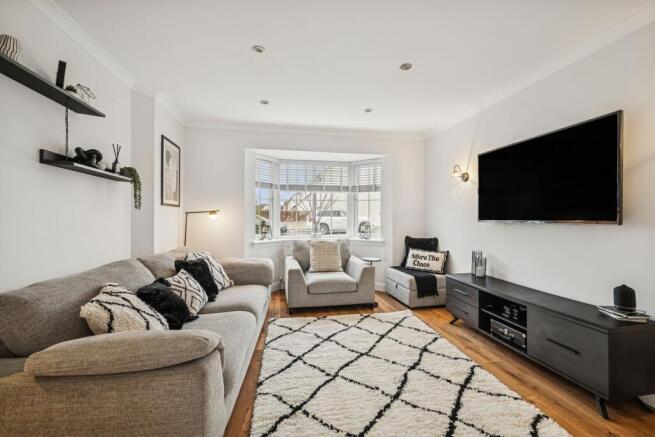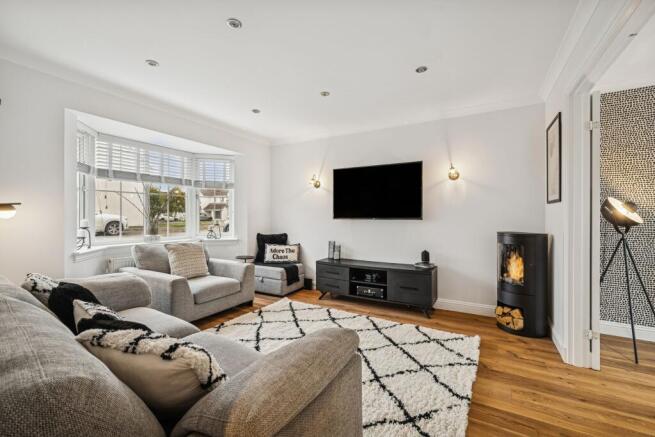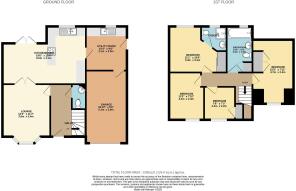Meadowpark Crescent, Bathgate, EH48

- PROPERTY TYPE
Detached
- BEDROOMS
4
- BATHROOMS
3
- SIZE
1,141 sq ft
106 sq m
- TENUREDescribes how you own a property. There are different types of tenure - freehold, leasehold, and commonhold.Read more about tenure in our glossary page.
Freehold
Key features
- Chain Free
- Three Spacious Double Bedrooms and Flexible Fourth Bedroom
- Immaculate Walk-In Condition
- Expansive Landscaped Rear Garden
- Stylish Contemporary Dining Kitchen with Premium Finishes
- Double Driveway with Garage
Description
Welcome to Meadowpark Crescent, a truly exceptional four-bedroom detached home set within one of Bathgate’s most desirable modern developments. Presented in immaculate walk-in condition, this residence has been completed to the highest of standards, blending elegant design with practical family living.
Upon entry, you are greeted by a spacious and inviting hallway that sets the tone for what lies beyond. The wooden flooring, neutral décor, and stylish contrasting tones create an immediate sense of warmth and sophistication. Every detail has been carefully considered to deliver a home that is both luxurious and welcoming.
The lounge is the undeniable showpiece of the property. Framed by a beautiful bay window, this expansive room is flooded with natural light, creating a bright and relaxing environment. The space comfortably accommodates multiple sofas, offering the perfect setting for both everyday family life and entertaining. The freestanding log burner adds a touch of rustic charm and ensures a cosy atmosphere during the colder months, a true statement feature in this stylish home.
Flowing seamlessly from the lounge is the stunning open-plan kitchen, dining, and living area, the heart of this home. Bathed in light from French doors leading to the rear garden, this area exudes modern elegance. The dining zone easily hosts up to eight guests, complemented by a breakfast bar for casual dining. The upgraded kitchen boasts sleek cabinetry, ample storage, and generous worktop space, complete with integrated appliances including an oven, and dishwasher as well as a plumbed fridge/freezer.
Adjacent to the kitchen, a bright and functional utility room provides additional storage and space for freestanding appliances. It also houses a newly installed boiler, offering both efficiency and reliability. This space is a practical addition that maintains the home’s streamlined aesthetic. Completing the ground floor is a stylish, partially tiled WC, offering both convenience and contemporary flair.
Ascending the stairs, the upstairs landing exudes a refined elegance. Fresh, plush carpets run underfoot throughout, and the décor is sleek and crisp, with carefully chosen neutral and stylish tones underlining the premium finish. The landing is generous and welcoming, setting the stage for what follows.
The main bedroom is a truly generous principal suite, comfortably accommodating a king-size bed. A tasteful feature wall provides visual interest, complemented by the fresh carpeting and soft, neutral décor. On either side, there is ample space for freestanding furniture, giving flexibility to tailor the space to your needs. The recently upgraded en suite bathroom is a standout: stylish, partly tiled, and recently upgraded. It includes a walk-in shower with dual showerheads, delivering a spa-like experience. Storage has been cleverly integrated, so the space is practical without compromising elegance, a private sanctuary combining modern convenience and sophistication.
The second bedroom is equally generous in scale, comfortably accommodating a double bed while still leaving space for freestanding furniture. The neutral décor creates a calm, inviting environment, and the layout ensures the room retains a sense of flow and balance.
The third bedroom mirrors the flexibility of the second. It can easily serve as another double bedroom, with potential for built-in storage. Its proportions and clean décor make this space fully walk-in ready, adding to the home’s versatile appeal.
The fourth bedroom, currently used as a spare room, houses a single bed and built-in storage that makes excellent use of the space. However, it could just as easily function as a walk-in wardrobe, home office, or guest room. The neutral finish and bright atmosphere ensure it is easy to adapt.
All four bedrooms are bright, inviting, and in walk-in condition, each ready to be lived in without further work. Completing the upper level is the recently upgraded family bathroom. It is a stylish and substantial space featuring a white marble-effect finish, a full bath with an overhead rain shower, and sleek modern fixtures throughout. The palette is neutral and refined, designed to appeal broadly while still feeling luxurious.
Externally, the property continues to impress. The recently landscaped rear garden offers an excellent balance of form and function. It is private yet low maintenance, featuring artificial grass and a surrounding slabbing area, a practical, clean layout that still feels green and inviting. Thoughtful touches include a garden shed, space for outdoor furniture, and ample room for children to play or for entertaining. The garden mirrors the immaculate presentation found throughout the home: ready to enjoy from day one.
Meadow Park Crescent benefits from its position within a desirable Bathgate development, conveniently located for local shops, supermarkets, and community amenities. There are excellent schooling options nearby, including Windyknowe Primary and Bathgate Academy for secondary education. Bathgate train station provides frequent services to both Edinburgh and Glasgow, and major road links are easily accessible, making this an ideal location for commuters.
This property is immaculate and in true walk-in condition, enhanced by stylish, high-standard touches, and thoughtful modern upgrades such as a new boiler that make this house a home.
Glass Pane mentioned in home report, this will be fixed upon legal conveyancing.
EPC Rating: C
Parking - Garage
Parking - Driveway
Brochures
Home ReportProperty Brochure- COUNCIL TAXA payment made to your local authority in order to pay for local services like schools, libraries, and refuse collection. The amount you pay depends on the value of the property.Read more about council Tax in our glossary page.
- Band: F
- PARKINGDetails of how and where vehicles can be parked, and any associated costs.Read more about parking in our glossary page.
- Garage,Driveway
- GARDENA property has access to an outdoor space, which could be private or shared.
- Front garden,Rear garden
- ACCESSIBILITYHow a property has been adapted to meet the needs of vulnerable or disabled individuals.Read more about accessibility in our glossary page.
- Ask agent
Energy performance certificate - ask agent
Meadowpark Crescent, Bathgate, EH48
Add an important place to see how long it'd take to get there from our property listings.
__mins driving to your place
Get an instant, personalised result:
- Show sellers you’re serious
- Secure viewings faster with agents
- No impact on your credit score

Your mortgage
Notes
Staying secure when looking for property
Ensure you're up to date with our latest advice on how to avoid fraud or scams when looking for property online.
Visit our security centre to find out moreDisclaimer - Property reference 51e3c823-6b48-488d-85d4-1e20b218d0d3. The information displayed about this property comprises a property advertisement. Rightmove.co.uk makes no warranty as to the accuracy or completeness of the advertisement or any linked or associated information, and Rightmove has no control over the content. This property advertisement does not constitute property particulars. The information is provided and maintained by Bridges Properties, Livingston. Please contact the selling agent or developer directly to obtain any information which may be available under the terms of The Energy Performance of Buildings (Certificates and Inspections) (England and Wales) Regulations 2007 or the Home Report if in relation to a residential property in Scotland.
*This is the average speed from the provider with the fastest broadband package available at this postcode. The average speed displayed is based on the download speeds of at least 50% of customers at peak time (8pm to 10pm). Fibre/cable services at the postcode are subject to availability and may differ between properties within a postcode. Speeds can be affected by a range of technical and environmental factors. The speed at the property may be lower than that listed above. You can check the estimated speed and confirm availability to a property prior to purchasing on the broadband provider's website. Providers may increase charges. The information is provided and maintained by Decision Technologies Limited. **This is indicative only and based on a 2-person household with multiple devices and simultaneous usage. Broadband performance is affected by multiple factors including number of occupants and devices, simultaneous usage, router range etc. For more information speak to your broadband provider.
Map data ©OpenStreetMap contributors.




