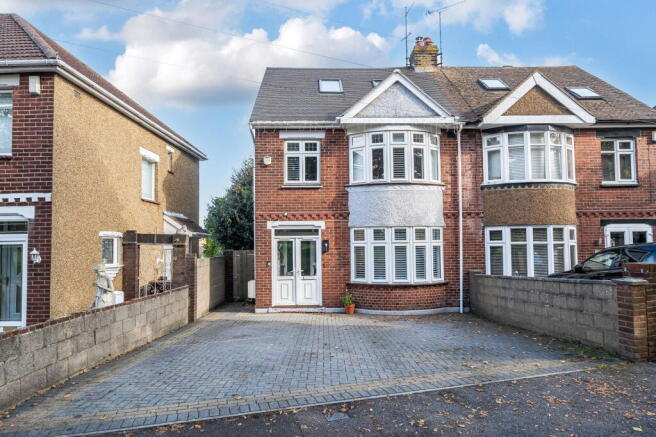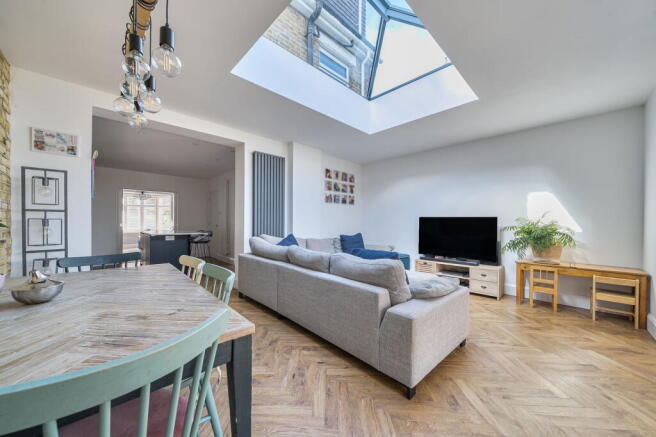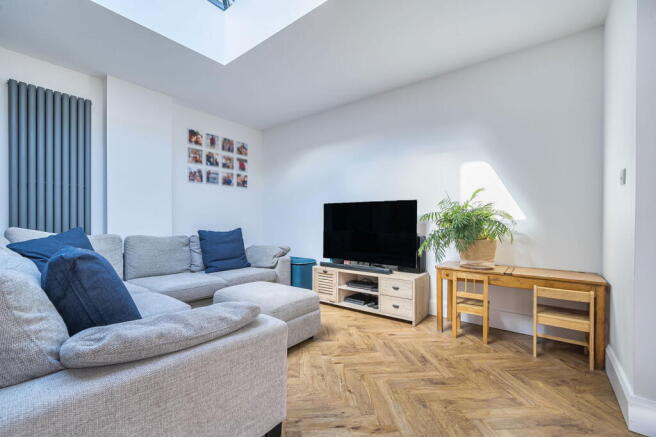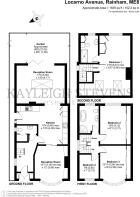1,639 sqft 21ft Master with en-suite - Wow Home

- PROPERTY TYPE
Semi-Detached
- BEDROOMS
4
- BATHROOMS
2
- SIZE
1,639 sq ft
152 sq m
- TENUREDescribes how you own a property. There are different types of tenure - freehold, leasehold, and commonhold.Read more about tenure in our glossary page.
Freehold
Key features
- Stunning 1930s family home with 1,639 sq. ft of living space
- Block-paved driveway for multiple cars
- Spacious 17ft rear reception with bi-fold doors opening to the garden
- Extended modern kitchen with generous workspace
- Four bedrooms including a luxurious 21ft loft suite with en-suite
- Contemporary family bathroom plus ground-floor cloakroom
- Garden with rasied decked terrace, large lawn and summerhouse-ready base
- Park directly opposite – perfect for families, pets and outdoor living
- Excellent transport links – Rainham station and M2/A2 nearby
- Close to top schools, shops, cafés and Hempstead Valley Shopping Centre
Description
Set in a sought-after residential road in Rainham is this beautifully presented 1930's family home, combining timeless character with contemporary living, all in a location that’s hard to beat. With over 1,639 sq ft of versatile accommodation, every detail has been thoughtfully designed to suit modern family life, from its spacious interiors and stylish finishes to the lifestyle opportunities right on the doorstep.
Behind the classic bay-fronted façade and block-paved driveway for multiple cars, a welcoming hallway leads into two elegant reception rooms. The bay-fronted front sitting room centres around a charming log-burning fire, creating a cosy space for relaxing, while the rear family living area is a true showstopper — featuring herringbone flooring, a striking feature brick wall, a large skylight flooding the room with natural light, and bi-fold doors opening directly onto the garden.
The fully fitted kitchen is designed for modern living, complete with a central island with built-in storage and power, high-quality appliances and generous worktops. A separate utility area with side access adds practicality and convenience, ideal for busy family life.
Upstairs, two double bedrooms each come with fitted mirrored wardrobes, while the contemporary family bathroom serves the first floor. At the top of the home, a superb dual-aspect loft conversion has created a 21ft principal suite, featuring two rear-facing windows and two Velux roof lights to the front, filling the space with natural light. A stylish en-suite shower room completes this luxurious retreat.
The garden has been thoughtfully designed with outdoor living in mind — a raised decked terrace provides the perfect spot for summer entertaining, while a large lawn offers plenty of space for play. At the far end, a hard-standing area is ready for a modern summerhouse, gym or home office. And with the park directly opposite, you can enjoy green space, dog walks and family time quite literally on your doorstep.
Locarno Avenue is known for its welcoming community feel and unbeatable convenience. Rainham town centre, with its cafés, shops and restaurants, is within easy reach, while Hempstead Valley Shopping Centre is just a short drive away for larger retail and dining options. Rainham Station (around 1.5 miles) offers regular high-speed services into London St Pancras and Victoria in under an hour, and the M2 and A2 make travelling across Kent effortless.
Families are exceptionally well served too, with Rainham Mark Grammar School, St Thomas of Canterbury Primary, and Featherby Junior all nearby. Leisure options include local parks, nature reserves, gyms and walking routes along the Medway estuary.
With period character, modern comforts, fitted shutters throughout, a gas-fired combi boiler, and exceptional attention to detail inside and out, this home is ready to move straight into and enjoy — offering the perfect combination of space, style and location in one of Rainham’s most desirable settings.
Kayleigh Stevens Personal Property Consultancy is dedicated to providing exceptional service, available seven days a week from 8am to 8pm. To arrange your viewing of this exceptional home, contact us today.
MATERIAL INFORMATION
FREEHOLD
EPC: X (00)
COUNCIL TAX: D (£2,207.33)
LOCAL AUTHORITY: Medway
- COUNCIL TAXA payment made to your local authority in order to pay for local services like schools, libraries, and refuse collection. The amount you pay depends on the value of the property.Read more about council Tax in our glossary page.
- Band: D
- PARKINGDetails of how and where vehicles can be parked, and any associated costs.Read more about parking in our glossary page.
- Driveway,Off street,Allocated
- GARDENA property has access to an outdoor space, which could be private or shared.
- Private garden
- ACCESSIBILITYHow a property has been adapted to meet the needs of vulnerable or disabled individuals.Read more about accessibility in our glossary page.
- Ask agent
Energy performance certificate - ask agent
1,639 sqft 21ft Master with en-suite - Wow Home
Add an important place to see how long it'd take to get there from our property listings.
__mins driving to your place
Get an instant, personalised result:
- Show sellers you’re serious
- Secure viewings faster with agents
- No impact on your credit score
About Kayleigh Stevens Personal Property Consultancy, Rainham, Gillingham
51 London Road, Rainham, Kent, ME8 7RG

Your mortgage
Notes
Staying secure when looking for property
Ensure you're up to date with our latest advice on how to avoid fraud or scams when looking for property online.
Visit our security centre to find out moreDisclaimer - Property reference S1477024. The information displayed about this property comprises a property advertisement. Rightmove.co.uk makes no warranty as to the accuracy or completeness of the advertisement or any linked or associated information, and Rightmove has no control over the content. This property advertisement does not constitute property particulars. The information is provided and maintained by Kayleigh Stevens Personal Property Consultancy, Rainham, Gillingham. Please contact the selling agent or developer directly to obtain any information which may be available under the terms of The Energy Performance of Buildings (Certificates and Inspections) (England and Wales) Regulations 2007 or the Home Report if in relation to a residential property in Scotland.
*This is the average speed from the provider with the fastest broadband package available at this postcode. The average speed displayed is based on the download speeds of at least 50% of customers at peak time (8pm to 10pm). Fibre/cable services at the postcode are subject to availability and may differ between properties within a postcode. Speeds can be affected by a range of technical and environmental factors. The speed at the property may be lower than that listed above. You can check the estimated speed and confirm availability to a property prior to purchasing on the broadband provider's website. Providers may increase charges. The information is provided and maintained by Decision Technologies Limited. **This is indicative only and based on a 2-person household with multiple devices and simultaneous usage. Broadband performance is affected by multiple factors including number of occupants and devices, simultaneous usage, router range etc. For more information speak to your broadband provider.
Map data ©OpenStreetMap contributors.




