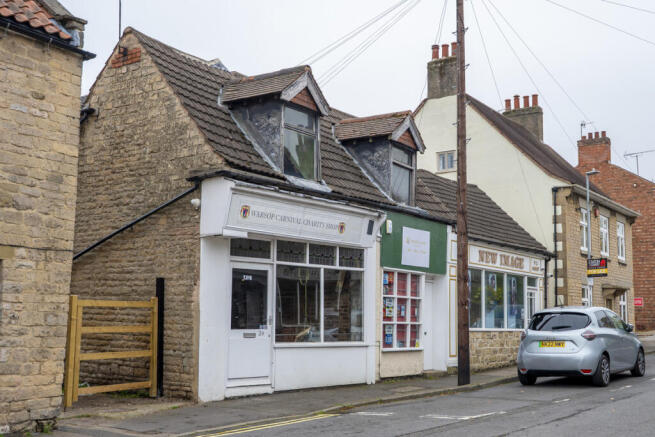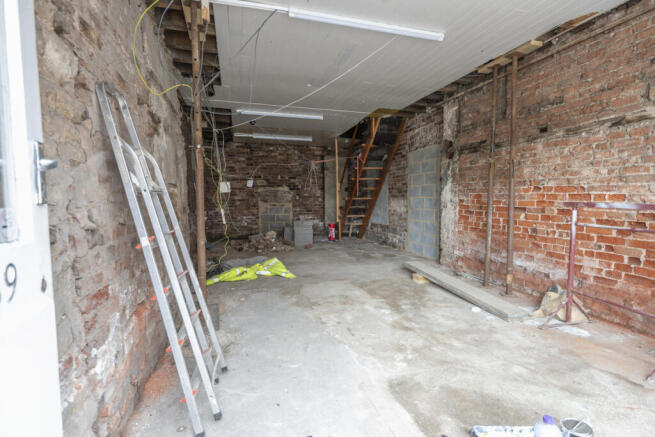High street retail property for sale
High Street, Mansfield, NG20
- SIZE AVAILABLE
970 sq ft
90 sq m
- SECTOR
High street retail property for sale
Key features
- Two-storey freehold property in central Warsop
- Vacant for immediate development or occupation
- Planning consent for first-floor residential conversion
- Class MA potential for full residential conversion (subject to approval)
- Approx. 970 sq ft (90 m²) total floor area
- Ground floor circa 426 sq ft; first floor circa 544 sq ft
- Ideal for boutique retail, café, salon or studio use
- Mains electricity and water connected
- Positioned near the entrance to the one-way High Street
- Several free public car parks within easy walking distance
Description
Two storeys. Heart-of-town position. Big value-add potential.
The Opportunity
Some properties sell themselves on polish. This one sells itself on potential.
Set at the entrance to Warsop’s one-way High Street, 39 High Street is a stripped-back, two-storey unit ready for a new chapter, whether that’s a boutique, café, studio or tanning salon at street level, with existing consent to convert the first floor to residential, or a fuller commercial-to-residential play (subject to prior approval under Class MA). You bring the vision; this building brings the location, the footprint and the upside.
At-a-Glance
Tenure: Freehold
Status: Vacant; sold as seen
Services: Mains electricity and water connected
Planning: Consent in place to convert the first floor to residential; further Class MA potential for part or whole (subject to prior approval)
Accommodation (approx. GIA):
• Ground floor – approx. 426 sq ft (39.6 m²)
• First floor – approx. 544 sq ft (50.5 m²)
• Total – approx. 970 sq ft (90.1 m²)
Position: Near the High Street entrance (one-way), close to several free car parks on and around High Street
EPC: E
Viewing: By appointment with The Commercial Property Experts
Market Context: Within a 1-mile radius there are approximately 4,100 households with total consumer spending of £111.8 million and an average household income around £27,000. Within 2 miles that rises to 5,300 households and £142.9 million total spend.
Space & Potential
Current Configuration
Two storeys, stripped back to shell, a straightforward refurb where your spend goes into finishes, branding and layout rather than undoing someone else’s design.
Commercial Angles
• Retail / boutique frontage to capture High Street footfall
• Café / takeaway concept in a compact, manageable footprint
• Tanning salon / studio (beauty, wellness, nails, barbers) with simple servicing
• Office / clinic (professional services, treatment rooms)
Development Angles
• First floor already consented for residential conversion
• Wider Class MA potential to convert part or whole of the building to C3 (dwelling houses), subject to the prior approval process
Planning – Class MA Explained
What is Class MA?
A permitted development right in England allowing change of use from Class E (commercial, business and service) to Class C3 (dwelling houses) via a prior approval application to the local planning authority.
Key Points:
• Applies to a wide range of Class E uses (shops, cafés, offices, gyms, clinics and more)
• The local authority considers impacts including highways, flood risk, contamination, noise to future residents and natural light for habitable rooms
• All approved works must be completed within three years of the approval date
• Article 4 directions, designated land and listed status may restrict these rights
• March 2024 amendments removed the 1,500 m² limit and vacancy test, making conversions more accessible — but buyers should always verify the current requirements with their local authority
We can introduce planning consultants if you wish to explore a full or partial Class MA conversion.
Location – Why Warsop
A High Street with History and Headroom for Growth, Warsop sits within the Mansfield sub-market and serves a solid local catchment. The High Street position offers daily trade from local residents and passing traffic, while the nearby countryside and villages add to its lifestyle appeal.
Local Demand Snapshot
• Population – approx. 9,700 (1 mile) / 12,700 (2 miles)
• Households – 4,100 (1 mile) / 5,300 (2 miles); median age mid-40s
• Total consumer spend – £111.8 million (1 mile) / £142.9 million (2 miles)
• Median household income – £27,000–£29,000 across 1–5 miles
A pragmatic, value-driven market where well-presented, right-sized occupiers perform and compact residential schemes fit local demand.
Connectivity & Parking
• Near the entrance to the one-way High Street for easy in-out access
• Several free public car parks on and around High Street
• Good road links to Mansfield and surrounding villages with regular bus services
Who This Suits
• Owner-operators wanting an affordable High Street presence and the option to live above
• Developers exploring commercial-to-residential (full or part) projects of manageable scale
• Investors seeking a light value-add asset with dual use exit strategies
Next Steps
Viewings: By appointment only
Terms: Freehold sale; offered as seen
Agent’s Note: Any conversion is subject to prior approval and/or planning where applicable. Buyers must satisfy themselves regarding suitability, Article 4 directions and compliance with building regulations, natural light and amenity standards.
About The Commercial Property Experts
You don’t just list with us, you launch. We combine best-in-class presentation, targeted digital exposure and a proactive sales process to generate strong interest and compress time on market. Ask for our recent case studies and step-by-step campaign plan.
Energy Performance Certificates
EPC 1Brochures
High Street, Mansfield, NG20
NEAREST STATIONS
Distances are straight line measurements from the centre of the postcode- Shirebrook Station2.0 miles
- Langwith-Whaley Thorns Station3.0 miles
- Mansfield Woodhouse Station3.4 miles
Notes
Disclaimer - Property reference RX663960. The information displayed about this property comprises a property advertisement. Rightmove.co.uk makes no warranty as to the accuracy or completeness of the advertisement or any linked or associated information, and Rightmove has no control over the content. This property advertisement does not constitute property particulars. The information is provided and maintained by The Commercial Property Experts, London. Please contact the selling agent or developer directly to obtain any information which may be available under the terms of The Energy Performance of Buildings (Certificates and Inspections) (England and Wales) Regulations 2007 or the Home Report if in relation to a residential property in Scotland.
Map data ©OpenStreetMap contributors.




